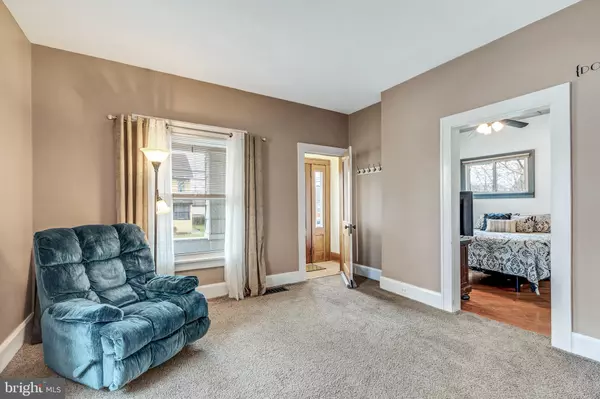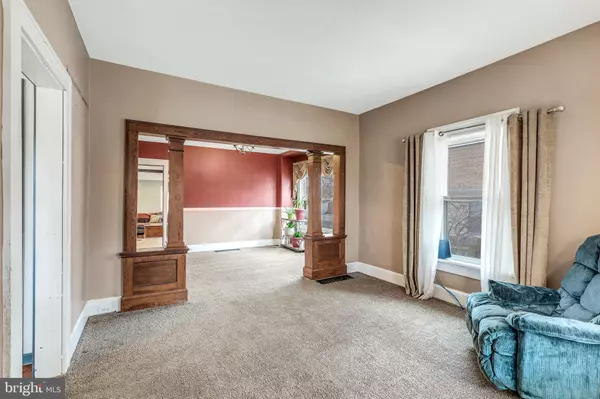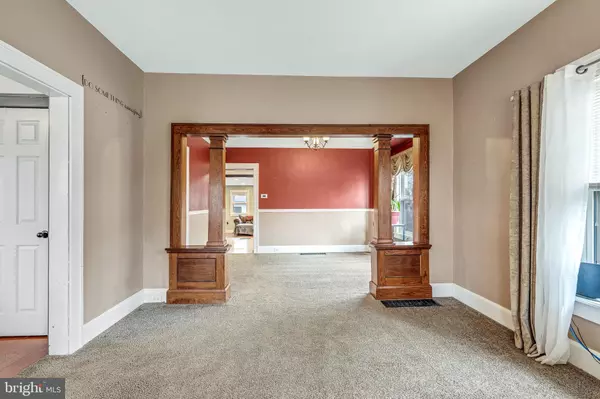$230,000
$230,000
For more information regarding the value of a property, please contact us for a free consultation.
209 MOORE New Castle, DE 19720
2 Beds
1 Bath
1,050 SqFt
Key Details
Sold Price $230,000
Property Type Single Family Home
Sub Type Detached
Listing Status Sold
Purchase Type For Sale
Square Footage 1,050 sqft
Price per Sqft $219
Subdivision Baldton
MLS Listing ID DENC2014906
Sold Date 03/10/22
Style Ranch/Rambler
Bedrooms 2
Full Baths 1
HOA Y/N N
Abv Grd Liv Area 1,050
Originating Board BRIGHT
Year Built 1940
Annual Tax Amount $1,628
Tax Year 2021
Lot Size 7,405 Sqft
Acres 0.17
Lot Dimensions 50.00 x 150.00
Property Description
This cozy 1-story home is located in Historic New Castle. From the front porch, you enter into the large living room that is open to the dining room with oak pillars separating the two rooms. The dining room is finished with chair railings and crown molding. Both bedrooms have hardwood flooring with crown moldings in one of the bedrooms. The dining room leads to the kitchen that has a subway tiled backsplash surrounding the matching tile countertops. The kitchen is open to the spacious family room that offers a wonderful area to entertain family and friends. The family room has new, bright recessed lighting with a dimming switch for evening tv watching. Grey tiles encompass the tub/shower area with matching floor tiling. The included washer and dryer are found in the full basement. The deep, detached garage has plenty of extra room attached to the garage for ample storage space or to make into an outdoor sitting area. This home is ready for it's new owners, and at this price you can change/update this home to make it your own! The sellers prefer to sell 'as is' and are offering a home warranty for the new owners' peace of mind!
Room sizes are approximate.
Location
State DE
County New Castle
Area New Castle/Red Lion/Del.City (30904)
Zoning 21R-1
Rooms
Other Rooms Living Room, Dining Room, Bedroom 2, Kitchen, Family Room, Bedroom 1
Basement Full
Main Level Bedrooms 2
Interior
Hot Water Natural Gas
Heating Hot Water
Cooling Central A/C
Flooring Wood, Carpet, Laminated, Ceramic Tile
Equipment Dishwasher, Oven/Range - Gas, Exhaust Fan, Refrigerator, Washer, Dryer, Water Heater
Fireplace N
Appliance Dishwasher, Oven/Range - Gas, Exhaust Fan, Refrigerator, Washer, Dryer, Water Heater
Heat Source Natural Gas
Laundry Basement
Exterior
Parking Features Additional Storage Area, Garage Door Opener, Oversized
Garage Spaces 6.0
Fence Other
Utilities Available Cable TV, Natural Gas Available
Water Access N
Roof Type Metal
Accessibility None
Total Parking Spaces 6
Garage Y
Building
Lot Description Front Yard, Rear Yard, SideYard(s)
Story 1
Foundation Concrete Perimeter
Sewer Public Sewer
Water Public
Architectural Style Ranch/Rambler
Level or Stories 1
Additional Building Above Grade, Below Grade
New Construction N
Schools
School District Colonial
Others
Senior Community No
Tax ID 21-004.00-022
Ownership Fee Simple
SqFt Source Assessor
Security Features Security System,Surveillance Sys,Smoke Detector,Carbon Monoxide Detector(s)
Acceptable Financing Cash, Conventional
Listing Terms Cash, Conventional
Financing Cash,Conventional
Special Listing Condition Standard
Read Less
Want to know what your home might be worth? Contact us for a FREE valuation!

Our team is ready to help you sell your home for the highest possible price ASAP

Bought with Laura Greeley • Long & Foster Real Estate, Inc.

GET MORE INFORMATION





