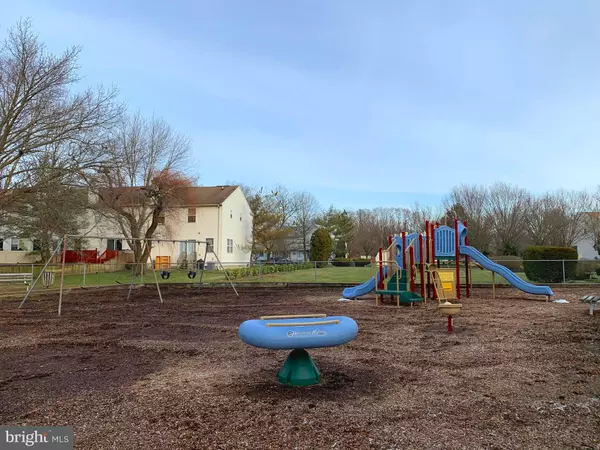$120,000
$125,000
4.0%For more information regarding the value of a property, please contact us for a free consultation.
8 MELODY CT Mount Holly, NJ 08060
2 Beds
3 Baths
1,364 SqFt
Key Details
Sold Price $120,000
Property Type Townhouse
Sub Type Interior Row/Townhouse
Listing Status Sold
Purchase Type For Sale
Square Footage 1,364 sqft
Price per Sqft $87
Subdivision Eastampton Mews
MLS Listing ID NJBL364310
Sold Date 03/05/20
Style Contemporary
Bedrooms 2
Full Baths 2
Half Baths 1
HOA Fees $140/mo
HOA Y/N Y
Abv Grd Liv Area 1,364
Originating Board BRIGHT
Year Built 1988
Annual Tax Amount $4,987
Tax Year 2019
Lot Size 2,400 Sqft
Acres 0.06
Lot Dimensions 22.00 x 109.10
Property Description
Location, Location, Location! 8 Melody Court is conveniently located in Eastampton which is close to major highways, restaurants, parks, businesses, and shopping. Enter through the front door into the foyer which features a large walk in closet and half bath. To the right is the large kitchen that opens to the dining area and family room. The second floor features two master bedrooms with two full bathrooms and walk in closets. The washer and dryer is conveniently located on the second floor for easy access. A rare find is the full basement which is partially finished with a sitting area and office space. The unfinished area has the utilities and storage space. This unit has two assigned parking places, and it is close to a play area. Take advantage of this opportunity to own and stop renting. Great for first time home buyers, investors and downsizing. Note: Property is being sold in as is condition. Inspections are for informational purposes only. Buyer is responsible for inspections and certificate of occupancy.
Location
State NJ
County Burlington
Area Eastampton Twp (20311)
Zoning RH
Rooms
Other Rooms Bedroom 2, Kitchen, Family Room, Basement, Foyer, Bedroom 1, Laundry, Bathroom 3
Basement Full, Partially Finished, Sump Pump
Interior
Interior Features Attic, Carpet, Tub Shower, Walk-in Closet(s), Combination Kitchen/Dining, Floor Plan - Open
Hot Water Natural Gas
Heating Forced Air
Cooling Central A/C
Flooring Carpet
Equipment Cooktop, Dishwasher, Disposal
Fireplace N
Appliance Cooktop, Dishwasher, Disposal
Heat Source Natural Gas
Laundry Upper Floor
Exterior
Parking On Site 2
Fence Wood
Water Access N
Roof Type Shingle
Accessibility None
Garage N
Building
Story 2
Sewer Public Sewer
Water Public
Architectural Style Contemporary
Level or Stories 2
Additional Building Above Grade, Below Grade
Structure Type Dry Wall
New Construction N
Schools
Elementary Schools Eastampton E.S.
Middle Schools Eastampton M.S.
High Schools Rancocas Valley Reg. H.S.
School District Eastampton Township Public Schools
Others
Pets Allowed Y
HOA Fee Include Common Area Maintenance,Lawn Maintenance,Management,Snow Removal,Trash
Senior Community No
Tax ID 11-00300 01-00046
Ownership Fee Simple
SqFt Source Assessor
Acceptable Financing Cash, Conventional, FHA, FHA 203(k)
Horse Property N
Listing Terms Cash, Conventional, FHA, FHA 203(k)
Financing Cash,Conventional,FHA,FHA 203(k)
Special Listing Condition Standard
Pets Allowed No Pet Restrictions
Read Less
Want to know what your home might be worth? Contact us for a FREE valuation!

Our team is ready to help you sell your home for the highest possible price ASAP

Bought with Dolores H Defreitas • BHHS Fox & Roach-Mt Laurel

GET MORE INFORMATION




