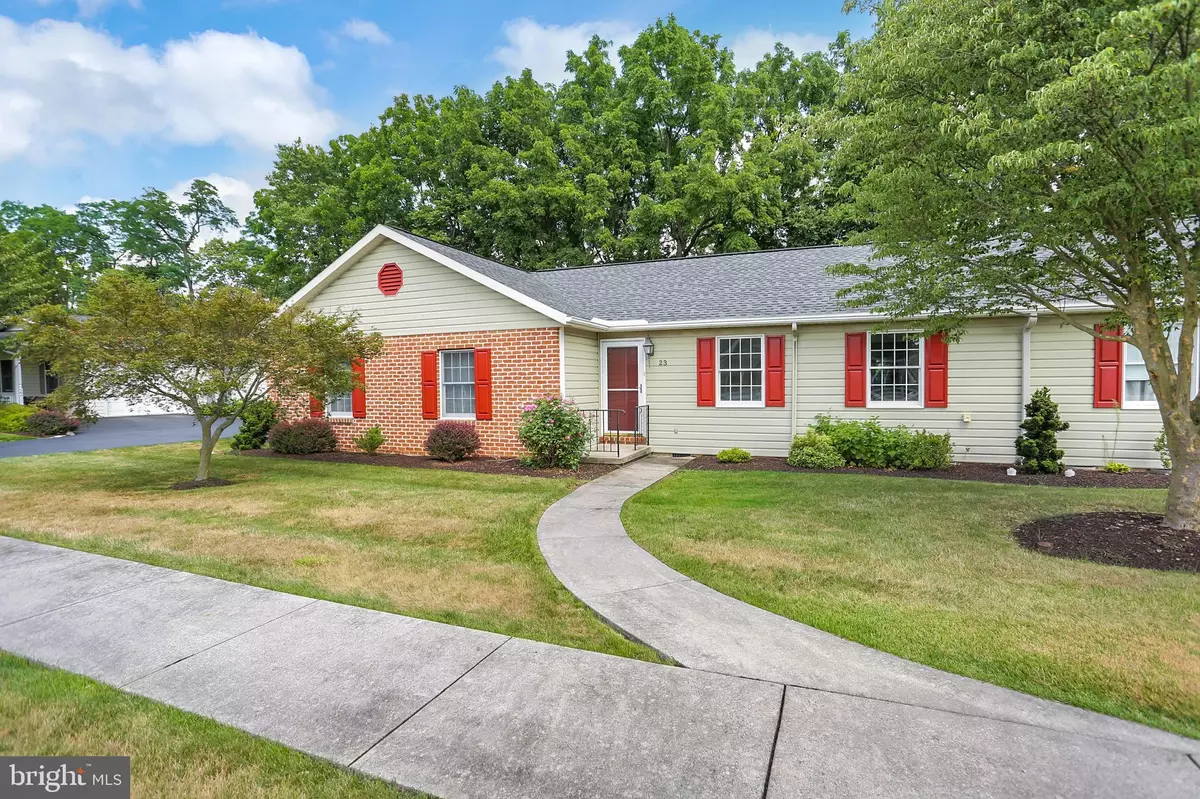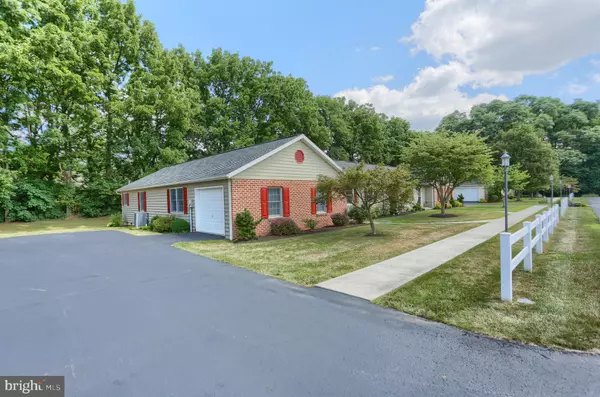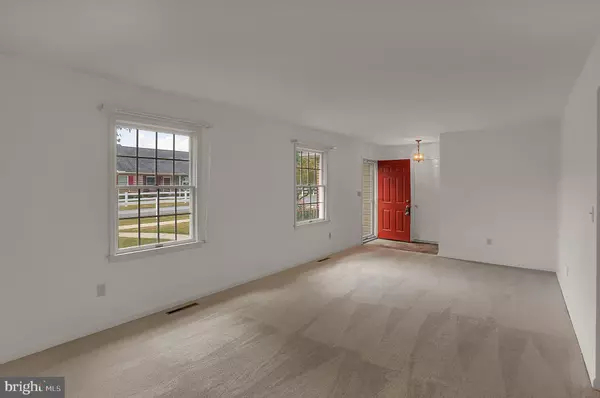$188,000
$189,900
1.0%For more information regarding the value of a property, please contact us for a free consultation.
23 STRAWBERRY DR Carlisle, PA 17015
3 Beds
2 Baths
1,846 SqFt
Key Details
Sold Price $188,000
Property Type Condo
Sub Type Condo/Co-op
Listing Status Sold
Purchase Type For Sale
Square Footage 1,846 sqft
Price per Sqft $101
Subdivision Strawberry Court
MLS Listing ID PACB126492
Sold Date 09/29/20
Style Ranch/Rambler
Bedrooms 3
Full Baths 2
Condo Fees $224/mo
HOA Y/N N
Abv Grd Liv Area 1,846
Originating Board BRIGHT
Year Built 1988
Annual Tax Amount $2,411
Tax Year 2019
Property Description
At over 1800 square feet, this Strawberry Court, 55+ condo is one of the largest in the neighborhood and feels so spacious when you walk in the door. With so much new flooring and new paint, you ll love the updating of this 3 bedroom, 2 bath home. The back yard view is nicely private and overlooks a beautiful stone fence from your sun room. Be close to medical facilities, major roads and be part of South Middleton. Condo fee covers exterior of home, lawn and removal of snow. Get ready to stop maintaining your house and start doing what you want to do.
Location
State PA
County Cumberland
Area South Middleton Twp (14440)
Zoning RESIDENTIAL HIGH DENSITY
Rooms
Other Rooms Living Room, Bedroom 2, Bedroom 3, Kitchen, Bedroom 1, Sun/Florida Room, Laundry, Bathroom 1, Bathroom 2
Main Level Bedrooms 3
Interior
Hot Water Electric
Heating Heat Pump(s)
Cooling Ceiling Fan(s), Central A/C
Equipment Dishwasher, Dryer - Electric, Disposal, Microwave, Oven/Range - Electric, Refrigerator, Washer
Fireplace N
Appliance Dishwasher, Dryer - Electric, Disposal, Microwave, Oven/Range - Electric, Refrigerator, Washer
Heat Source Electric
Exterior
Exterior Feature Porch(es), Enclosed
Parking Features Garage - Side Entry, Garage Door Opener, Inside Access
Garage Spaces 2.0
Amenities Available Retirement Community
Water Access N
Roof Type Asphalt,Shingle
Accessibility Level Entry - Main
Porch Porch(es), Enclosed
Attached Garage 1
Total Parking Spaces 2
Garage Y
Building
Story 1
Sewer Public Sewer
Water Public
Architectural Style Ranch/Rambler
Level or Stories 1
Additional Building Above Grade, Below Grade
New Construction N
Schools
Elementary Schools W.G. Rice
Middle Schools Yellow Breeches
High Schools Boiling Springs
School District South Middleton
Others
HOA Fee Include Ext Bldg Maint,Lawn Maintenance,Snow Removal
Senior Community Yes
Age Restriction 55
Tax ID 40-23-0600-012-U-023--
Ownership Condominium
Acceptable Financing Cash, Conventional
Listing Terms Cash, Conventional
Financing Cash,Conventional
Special Listing Condition Standard
Read Less
Want to know what your home might be worth? Contact us for a FREE valuation!

Our team is ready to help you sell your home for the highest possible price ASAP

Bought with Elizabeth G. Masland • RE/MAX Realty Associates
GET MORE INFORMATION





