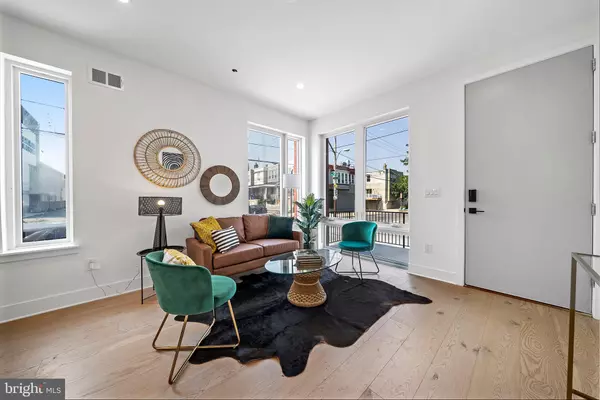$395,000
$399,900
1.2%For more information regarding the value of a property, please contact us for a free consultation.
1355 S 31ST ST Philadelphia, PA 19146
3 Beds
2 Baths
2,250 SqFt
Key Details
Sold Price $395,000
Property Type Townhouse
Sub Type End of Row/Townhouse
Listing Status Sold
Purchase Type For Sale
Square Footage 2,250 sqft
Price per Sqft $175
Subdivision Grays Ferry
MLS Listing ID PAPH2015118
Sold Date 09/10/21
Style Transitional,Straight Thru,Contemporary
Bedrooms 3
Full Baths 2
HOA Y/N N
Abv Grd Liv Area 1,720
Originating Board BRIGHT
Year Built 2021
Annual Tax Amount $192
Tax Year 2021
Lot Size 714 Sqft
Acres 0.02
Lot Dimensions 14.00 x 51.00
Property Description
Brand New, Contemporary, Corner New Construction in the heart of Grays Ferry with Central Air and 3 Outdoor Spaces! The 10 Year Tax Abatement has been applied for* on this beauty. Walk into to find wide plank white oak hardwood flooring throughout the above grade levels and natural light coming from all ways, always through black Andersen casement windows. Plenty of room for living and dining that lead into a gorgeous two tone, walnut & white, flat panel modern kitchen with stainless steel appliances and quartz countertops. Two of your outdoor spaces are right off of the first floor, one being a front porch and the other a nice sized back yard for your warm weather BBQ’s. Upstairs you will find 2 bedrooms, a full bathroom and a laundry room. On the 3rd Floor is your Primary Suite, sun-soaked, with a large walk-through closet and an expansive Primary Bathroom complete with a double vanity, 3 piece shower and a toilet closet all outfitted with matte black fixtures. Above your Primary Suite up another flight of stairs is your roof deck with insane views of Philadelphia. Don’t forget about the finished basement downstairs for extra living space, a home gym, and office, home theatre, playroom or whatever your mind can imagine, plus storage! Don’t miss this corner property under 400K in booming Grays Ferry, it’s only just beginning to take off!
Location
State PA
County Philadelphia
Area 19146 (19146)
Zoning RSA5
Rooms
Basement Daylight, Full, Fully Finished, Sump Pump
Interior
Interior Features Breakfast Area, Combination Kitchen/Living, Dining Area, Family Room Off Kitchen, Floor Plan - Open, Kitchen - Eat-In, Kitchen - Island, Primary Bath(s), Recessed Lighting, Sprinkler System, Stall Shower, Tub Shower, Upgraded Countertops, Walk-in Closet(s), Wood Floors
Hot Water Electric
Heating Forced Air
Cooling Central A/C, Ductless/Mini-Split
Flooring Hardwood, Ceramic Tile, Vinyl, Tile/Brick
Equipment Dishwasher, Disposal, Energy Efficient Appliances, Microwave, Oven/Range - Gas, Refrigerator, Stainless Steel Appliances, Water Heater
Fireplace N
Window Features Energy Efficient,Casement
Appliance Dishwasher, Disposal, Energy Efficient Appliances, Microwave, Oven/Range - Gas, Refrigerator, Stainless Steel Appliances, Water Heater
Heat Source Natural Gas, Electric
Laundry Upper Floor
Exterior
Exterior Feature Deck(s), Patio(s), Porch(es), Roof
Water Access N
Accessibility None
Porch Deck(s), Patio(s), Porch(es), Roof
Garage N
Building
Story 3
Sewer Public Sewer
Water Public
Architectural Style Transitional, Straight Thru, Contemporary
Level or Stories 3
Additional Building Above Grade, Below Grade
New Construction Y
Schools
School District The School District Of Philadelphia
Others
Senior Community No
Tax ID 362269600
Ownership Fee Simple
SqFt Source Assessor
Special Listing Condition Standard
Read Less
Want to know what your home might be worth? Contact us for a FREE valuation!

Our team is ready to help you sell your home for the highest possible price ASAP

Bought with Andrew John Galster • Redfin Corporation

GET MORE INFORMATION





