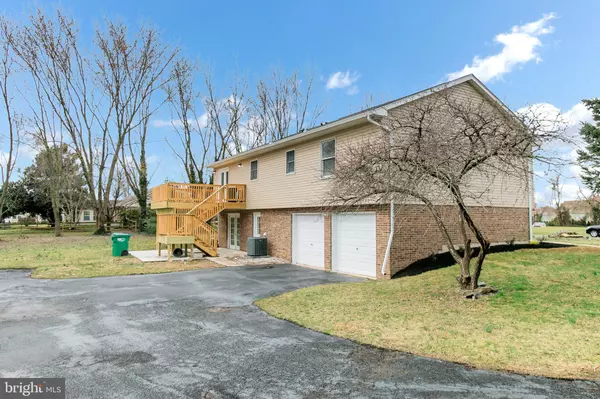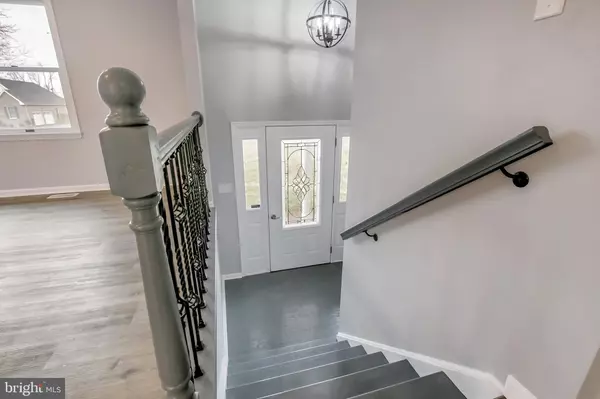$364,000
$359,000
1.4%For more information regarding the value of a property, please contact us for a free consultation.
232 MILFORD DR Middletown, DE 19709
4 Beds
3 Baths
2,574 SqFt
Key Details
Sold Price $364,000
Property Type Single Family Home
Sub Type Detached
Listing Status Sold
Purchase Type For Sale
Square Footage 2,574 sqft
Price per Sqft $141
Subdivision Grande View Farms
MLS Listing ID DENC497640
Sold Date 05/29/20
Style Bi-level,Raised Ranch/Rambler
Bedrooms 4
Full Baths 3
HOA Y/N N
Abv Grd Liv Area 1,950
Originating Board BRIGHT
Year Built 1989
Annual Tax Amount $2,672
Tax Year 2019
Lot Size 1.000 Acres
Acres 1.0
Lot Dimensions 174.20 x 250.00
Property Description
Tired of those cramped 1/4 acre lots with homes 40' apart? Not in the mood to paint after a seller removes all their furniture and wall hangings? That used carpet not exactly your taste? No problem. Welcome to 232 Milford in Grande View Farms. This 4 bedroom, 3 bath home offers brand new fixtures (incl roof) and fresh paint all on a 1 acre lot. A rear entry two-car garage completes the package. Located off Boyds Corner Rd between Rt. 13 and Rt. 896, this neighborhood offers convenient access to Christiana, Newark and Wilmington. Need access to route 1? Congratulations, a 1/2 mile away! This home checks all the boxes. Browse the photos here for additional details.
Location
State DE
County New Castle
Area South Of The Canal (30907)
Zoning NC40
Rooms
Other Rooms Living Room, Dining Room, Bedroom 2, Bedroom 3, Bedroom 4, Kitchen, Family Room, Bedroom 1, Laundry
Main Level Bedrooms 3
Interior
Heating Forced Air
Cooling Central A/C
Heat Source Electric
Exterior
Parking Features Garage - Rear Entry
Garage Spaces 2.0
Water Access N
Roof Type Asphalt
Accessibility None
Attached Garage 2
Total Parking Spaces 2
Garage Y
Building
Story 2
Sewer On Site Septic
Water Well
Architectural Style Bi-level, Raised Ranch/Rambler
Level or Stories 2
Additional Building Above Grade, Below Grade
New Construction N
Schools
School District Appoquinimink
Others
Senior Community No
Tax ID 13-013.20-142
Ownership Fee Simple
SqFt Source Assessor
Special Listing Condition Standard
Read Less
Want to know what your home might be worth? Contact us for a FREE valuation!

Our team is ready to help you sell your home for the highest possible price ASAP

Bought with Kate DiCesare • RE/MAX Horizons

GET MORE INFORMATION





