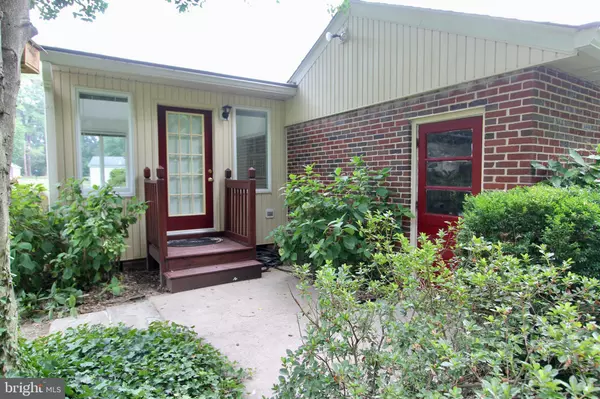$405,500
$399,900
1.4%For more information regarding the value of a property, please contact us for a free consultation.
14 MOUNT VERNON AVE Fredericksburg, VA 22405
3 Beds
3 Baths
2,659 SqFt
Key Details
Sold Price $405,500
Property Type Single Family Home
Sub Type Detached
Listing Status Sold
Purchase Type For Sale
Square Footage 2,659 sqft
Price per Sqft $152
Subdivision Ferry Farms
MLS Listing ID VAST2001568
Sold Date 08/20/21
Style Ranch/Rambler
Bedrooms 3
Full Baths 2
Half Baths 1
HOA Y/N N
Abv Grd Liv Area 1,834
Originating Board BRIGHT
Year Built 1951
Annual Tax Amount $2,900
Tax Year 2021
Lot Size 0.720 Acres
Acres 0.72
Property Description
Amazing classic brick beauty aged like a fine wine and perfectly placed on an absolutely gorgeous .72 acre lot in Ferry Farms has a brand new (2021) roof with a 10-year transferable warranty. There's an attached 1-car garage and a huge (26 x 24) detached garage/workshop in back that has new (2020) vinyl siding and soffits and roof. The main level has 1,834 finished sq ft which includes a stunning sunroom addition (1997) with awesome views of the incredible back yard and a new (2021) Amana heat pump/AC unit . A spacious main level Master Bedroom and Master Bathroom were added in 2002 along with a new laundry area off the MBR with new (2018) Maytag washer and dryer. The kitchen is dated but has newer S/S refrigerator and microwave. The lower level has 1,238 sq ft of which 825 is finished and there's a bonus room for an office, a workshop area in the utility room which has a hot water heater and a large extra utility room with 1/2 bath, sink, a newer 2nd hot water heater and storage area. There's a bar area, pool table, electric fireplace, custom cabinets and enough space for a roller rink! And, there's even a huge floored attic for more storage area with a walk up staircase from the main hallway. This home from top to bottom reflects quality construction that's been well cared for over the years and in a location that's just minutes from downtown Fredericksburg, VRE train and easy access to virtually any direction.
Location
State VA
County Stafford
Zoning R1
Rooms
Other Rooms Living Room, Primary Bedroom, Bedroom 2, Bedroom 3, Kitchen, Family Room, Sun/Florida Room, Office, Storage Room, Utility Room, Workshop, Bathroom 2, Attic, Primary Bathroom, Half Bath
Basement Daylight, Partial, Full, Heated, Improved, Interior Access, Partially Finished, Sump Pump
Main Level Bedrooms 3
Interior
Hot Water Electric, Multi-tank
Heating Central, Forced Air
Cooling Central A/C
Flooring Hardwood, Partially Carpeted, Vinyl, Tile/Brick
Fireplaces Number 2
Fireplaces Type Electric, Fireplace - Glass Doors, Gas/Propane, Mantel(s)
Fireplace Y
Heat Source Natural Gas, Electric
Laundry Main Floor
Exterior
Parking Features Garage - Front Entry, Additional Storage Area, Garage - Side Entry, Garage - Rear Entry, Garage Door Opener, Inside Access
Garage Spaces 9.0
Utilities Available Cable TV Available, Electric Available, Natural Gas Available, Water Available, Sewer Available
Water Access N
Roof Type Architectural Shingle
Accessibility None
Attached Garage 1
Total Parking Spaces 9
Garage Y
Building
Lot Description Backs to Trees, Front Yard, Landscaping, Level, Partly Wooded, Rear Yard, Road Frontage, SideYard(s)
Story 1
Sewer Public Sewer
Water Public
Architectural Style Ranch/Rambler
Level or Stories 1
Additional Building Above Grade, Below Grade
Structure Type Dry Wall,Plaster Walls
New Construction N
Schools
School District Stafford County Public Schools
Others
Senior Community No
Tax ID 54J 1C 19
Ownership Fee Simple
SqFt Source Estimated
Acceptable Financing Cash, Conventional, FHA, VA
Listing Terms Cash, Conventional, FHA, VA
Financing Cash,Conventional,FHA,VA
Special Listing Condition Standard
Read Less
Want to know what your home might be worth? Contact us for a FREE valuation!

Our team is ready to help you sell your home for the highest possible price ASAP

Bought with Daniel J Donehey • Coldwell Banker Elite

GET MORE INFORMATION





