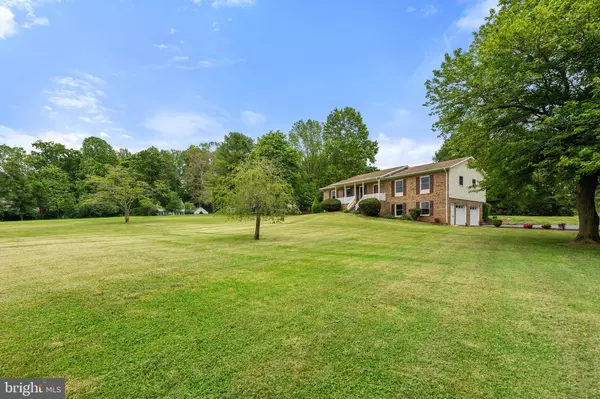$385,000
$385,000
For more information regarding the value of a property, please contact us for a free consultation.
9757 MILLERS CT Warrenton, VA 20186
4 Beds
3 Baths
2,700 SqFt
Key Details
Sold Price $385,000
Property Type Single Family Home
Sub Type Detached
Listing Status Sold
Purchase Type For Sale
Square Footage 2,700 sqft
Price per Sqft $142
Subdivision Canterbury Village
MLS Listing ID VAFQ165610
Sold Date 08/19/20
Style Ranch/Rambler
Bedrooms 4
Full Baths 3
HOA Y/N N
Abv Grd Liv Area 1,800
Originating Board BRIGHT
Year Built 1977
Annual Tax Amount $3,465
Tax Year 2020
Lot Size 1.121 Acres
Acres 1.12
Property Description
Welcome Home! Situated in sought after Canterbury Village in Warrenton, where privacy meets convenience, this rambler has a lot of character, and has a massive yard with just over an acre that is complete with Invisible Fence for the dogs. Sit on the covered front porch, or covered back deck and enjoy the peace and quiet. Upon entering, you will find a foyer and formal living room to your left. Remodeled kitchen and dining room there after, with a wood stove in family room off kitchen, and fresh paint/carpet/flooring throughout! Fully finished basement with a large rec room and an additional two bedrooms. Access the garage through the basement, and you will see the homeowner dedicated 1/2 of the garage to a workshop. FREE HOME WARRANTY!
Location
State VA
County Fauquier
Zoning R1
Rooms
Other Rooms Living Room, Primary Bedroom, Bedroom 4, Kitchen, Family Room, Laundry, Recreation Room
Basement Connecting Stairway, Full, Garage Access
Main Level Bedrooms 3
Interior
Interior Features Carpet, Ceiling Fan(s), Combination Kitchen/Dining, Floor Plan - Traditional, Primary Bath(s), Window Treatments, Wood Floors, Kitchen - Galley
Hot Water Electric
Heating Heat Pump(s)
Cooling Central A/C
Flooring Carpet, Laminated, Tile/Brick, Hardwood
Fireplaces Type Wood
Equipment Dishwasher, Dryer, Oven/Range - Electric, Stainless Steel Appliances, Washer
Furnishings No
Fireplace Y
Appliance Dishwasher, Dryer, Oven/Range - Electric, Stainless Steel Appliances, Washer
Heat Source Electric
Laundry Lower Floor
Exterior
Exterior Feature Deck(s), Porch(es)
Parking Features Garage - Side Entry, Inside Access
Garage Spaces 2.0
Fence Electric
Utilities Available Cable TV
Water Access N
Accessibility None
Porch Deck(s), Porch(es)
Attached Garage 2
Total Parking Spaces 2
Garage Y
Building
Lot Description Front Yard, No Thru Street, Open, Rear Yard
Story 2
Sewer On Site Septic
Water Public
Architectural Style Ranch/Rambler
Level or Stories 2
Additional Building Above Grade, Below Grade
Structure Type Dry Wall,Paneled Walls
New Construction N
Schools
Elementary Schools Margaret M. Pierce
Middle Schools W.C. Taylor
High Schools Liberty
School District Fauquier County Public Schools
Others
Senior Community No
Tax ID 6971-44-2726
Ownership Fee Simple
SqFt Source Assessor
Horse Property N
Special Listing Condition Standard
Read Less
Want to know what your home might be worth? Contact us for a FREE valuation!

Our team is ready to help you sell your home for the highest possible price ASAP

Bought with Shadya K Mufarreh • Jacobs and Co Real Estate LLC

GET MORE INFORMATION





