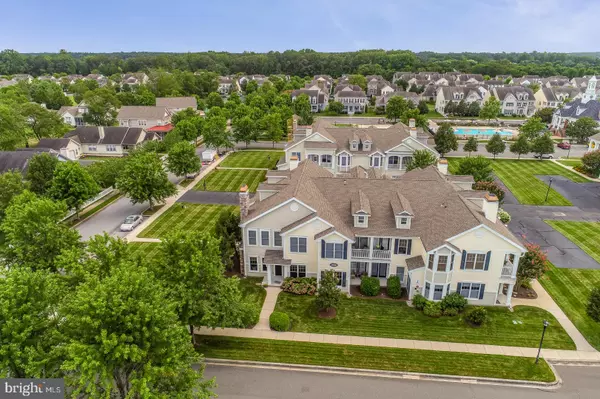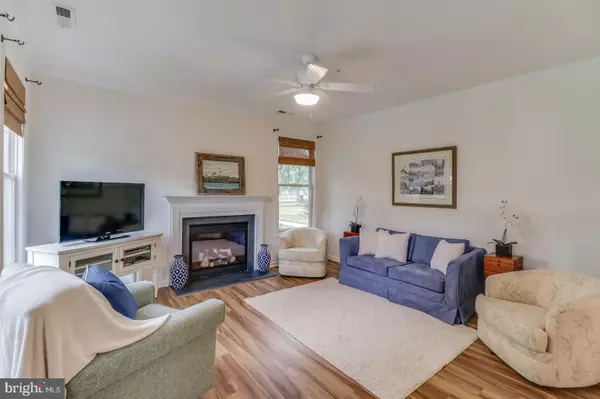$236,000
$229,500
2.8%For more information regarding the value of a property, please contact us for a free consultation.
16320 JOHN ROWLAND TRL #1402 Milton, DE 19968
2 Beds
2 Baths
1,466 SqFt
Key Details
Sold Price $236,000
Property Type Condo
Sub Type Condo/Co-op
Listing Status Sold
Purchase Type For Sale
Square Footage 1,466 sqft
Price per Sqft $160
Subdivision Paynters Mill
MLS Listing ID DESU166310
Sold Date 09/18/20
Style Coastal,Contemporary
Bedrooms 2
Full Baths 2
Condo Fees $825/qua
HOA Fees $103/qua
HOA Y/N Y
Abv Grd Liv Area 1,466
Originating Board BRIGHT
Year Built 2006
Annual Tax Amount $737
Tax Year 2020
Lot Size 18.130 Acres
Acres 18.13
Lot Dimensions 0.00 x 0.00
Property Description
Rarely offered FIRST FLOOR, END UNIT with 2 bedrooms, 2 baths and attached 2-car garage. This upgraded Crepe Myrtle model is the largest condo floor plan in Paynters Mill. Enjoy one-level living in this amenity-rich community located just minutes from beaches, state parks & shopping in downtown Milton, Lewes & Rehoboth. This spacious unit features light-filled open living spaces with crown molding, gas fireplace, upgraded finishes & architectural details. The large eat-in kitchen boasts granite countertops, maple cabinets, center island, recessed lighting, tiled floor, and direct access to the private patio, perfect for morning coffee. The airy master bedroom offers lots of natural light, French doors leading to the patio, crown molding, walk-in closet and a large master bath with double sinks, tiled shower, soaking tub & linen closet. The guest bedroom with hall bath is located on the opposite end of the unit lending privacy to all. The laundry room is large enough to add a storage cabinet, built-ins or shelving and is conveniently positioned just off the over-sized 2-car garage. Just 1 block from the community clubhouse, pool, tennis, volleyball, basketball courts and more, this property could be the perfect primary residence, 2nd home or rental property. You will not want to miss this property that has it all - upgraded first floor end unit with 2-car garage, picturesque community & conveniently located near beaches & shopping.
Location
State DE
County Sussex
Area Broadkill Hundred (31003)
Zoning MR
Rooms
Other Rooms Living Room, Dining Room, Primary Bedroom, Bedroom 2, Kitchen, Laundry, Bathroom 2, Primary Bathroom
Main Level Bedrooms 2
Interior
Interior Features Ceiling Fan(s), Crown Moldings, Entry Level Bedroom, Flat, Floor Plan - Open, Formal/Separate Dining Room, Kitchen - Eat-In, Kitchen - Island, Pantry, Primary Bath(s), Soaking Tub, Sprinkler System, Stall Shower, Tub Shower, Upgraded Countertops, Walk-in Closet(s), Window Treatments, Recessed Lighting
Hot Water Instant Hot Water, Propane, Tankless
Heating Forced Air
Cooling Central A/C
Flooring Ceramic Tile, Carpet, Other
Fireplaces Number 1
Fireplaces Type Mantel(s), Gas/Propane
Equipment Built-In Microwave, Dishwasher, Disposal, Dryer - Gas, Exhaust Fan, Instant Hot Water, Oven - Self Cleaning, Oven/Range - Electric, Refrigerator, Water Heater - Tankless, Washer/Dryer Stacked
Furnishings No
Fireplace Y
Window Features Double Hung,Energy Efficient,Insulated,Screens
Appliance Built-In Microwave, Dishwasher, Disposal, Dryer - Gas, Exhaust Fan, Instant Hot Water, Oven - Self Cleaning, Oven/Range - Electric, Refrigerator, Water Heater - Tankless, Washer/Dryer Stacked
Heat Source Propane - Leased
Laundry Main Floor, Has Laundry, Dryer In Unit, Washer In Unit
Exterior
Exterior Feature Patio(s), Porch(es), Roof
Parking Features Garage - Rear Entry, Garage Door Opener, Inside Access
Garage Spaces 4.0
Utilities Available Phone Available, Propane, Cable TV Available, Electric Available
Amenities Available Basketball Courts, Common Grounds, Community Center, Exercise Room, Pool - Outdoor, Tennis Courts, Tot Lots/Playground, Jog/Walk Path, Meeting Room, Swimming Pool, Volleyball Courts
Water Access N
Roof Type Architectural Shingle
Street Surface Black Top
Accessibility Doors - Swing In, Level Entry - Main, 2+ Access Exits
Porch Patio(s), Porch(es), Roof
Road Frontage Private
Attached Garage 2
Total Parking Spaces 4
Garage Y
Building
Lot Description Corner, Front Yard, Landscaping, Road Frontage, SideYard(s)
Story 1
Unit Features Garden 1 - 4 Floors
Foundation Slab
Sewer Public Sewer
Water Public
Architectural Style Coastal, Contemporary
Level or Stories 1
Additional Building Above Grade, Below Grade
Structure Type Dry Wall
New Construction N
Schools
School District Cape Henlopen
Others
HOA Fee Include Common Area Maintenance,Ext Bldg Maint,Lawn Maintenance,Management,Pool(s),Recreation Facility,Road Maintenance,Trash,Snow Removal,Reserve Funds,Insurance
Senior Community No
Tax ID 235-22.00-971.00-266
Ownership Fee Simple
SqFt Source Assessor
Security Features Smoke Detector
Acceptable Financing Cash, Conventional
Horse Property N
Listing Terms Cash, Conventional
Financing Cash,Conventional
Special Listing Condition Standard
Read Less
Want to know what your home might be worth? Contact us for a FREE valuation!

Our team is ready to help you sell your home for the highest possible price ASAP

Bought with Daniel Soto • Northrop Realty

GET MORE INFORMATION





