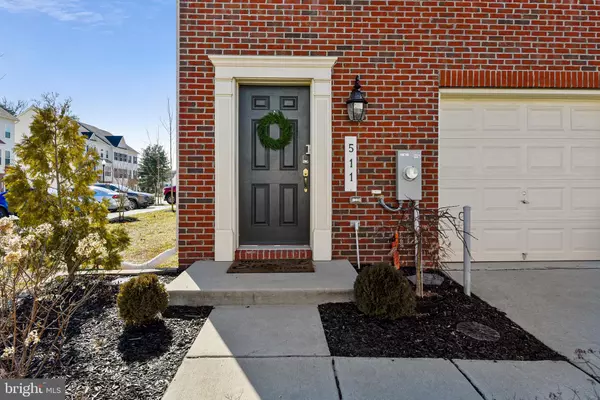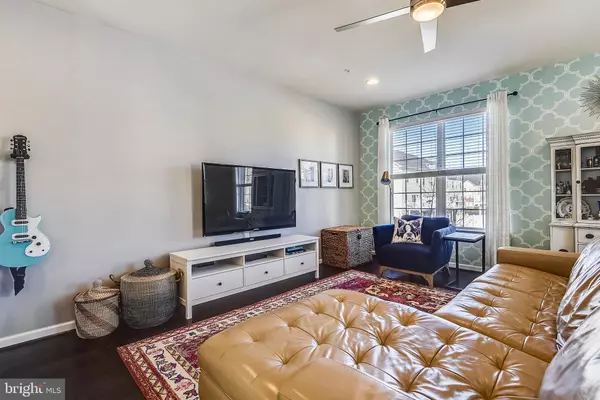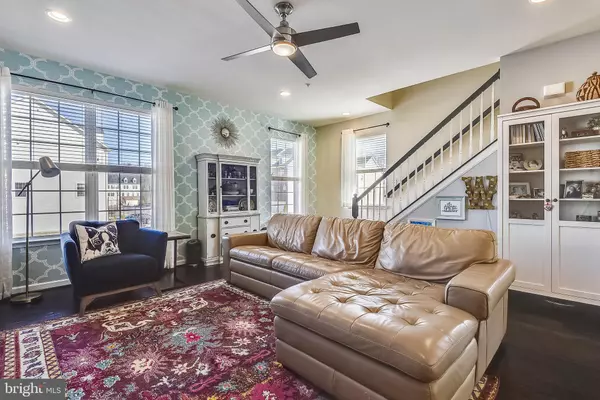$365,000
$365,000
For more information regarding the value of a property, please contact us for a free consultation.
511 BLUFFTON DR Glen Burnie, MD 21060
4 Beds
4 Baths
2,160 SqFt
Key Details
Sold Price $365,000
Property Type Townhouse
Sub Type End of Row/Townhouse
Listing Status Sold
Purchase Type For Sale
Square Footage 2,160 sqft
Price per Sqft $168
Subdivision Tanyard Springs
MLS Listing ID MDAA423408
Sold Date 03/09/20
Style Traditional
Bedrooms 4
Full Baths 3
Half Baths 1
HOA Fees $92/mo
HOA Y/N Y
Abv Grd Liv Area 2,160
Originating Board BRIGHT
Year Built 2015
Annual Tax Amount $3,708
Tax Year 2019
Lot Size 1,875 Sqft
Acres 0.04
Lot Dimensions 25x75
Property Description
End unit offering side windows and lots of natural light. A large Chef's kitchen has upgraded cabinets, crema caramel granite counters, a large island with room for seating, tile back splash, GE profile appliances and gas cooking, convection microwave oven, new pendant lights, walk-in pantry. Dining room has crown molding, chair rails, upgraded light fixture; the upgraded sliding door leads to the low maintenance 17'x 8' composite deck for outdoor living space. Other features include 9' ceilings, wood flooring, tile flooring in the bathrooms. The master bedroom features a walk-in closet with built-in cabinetry, the en-suite bath offers double sink vanity, granite counters, tile shower, and private water closet. This level offers 2 more bedrooms with spacious closets, hall (full) bath, and laundry closet with shelving. The main level bedroom or family room has a large walk-in closet, full bath and walk out to a fenced rear yard with gate access to side yard and overflow parking spaces. The garage features plenty of overhead storage shelving. This home shows well and in move-in condition. Community amenities include the club house, exercise/fitness room, party room with a bar, pool, tennis courts, basketball courts, ball fields, dog park, tot lots, and walking paths. Location convenient to Fort Meade/NSA, US Naval Academy, BWI Airport. Just .1 mile to Solley Elementary School. Please view the photos and the TruPlace Tour,
Location
State MD
County Anne Arundel
Zoning R10
Rooms
Other Rooms Living Room, Dining Room, Primary Bedroom, Bedroom 2, Bedroom 3, Bedroom 4, Kitchen, Bathroom 2, Bathroom 3, Primary Bathroom, Half Bath
Main Level Bedrooms 1
Interior
Interior Features Carpet, Ceiling Fan(s), Entry Level Bedroom, Floor Plan - Open, Formal/Separate Dining Room, Kitchen - Gourmet, Kitchen - Island, Primary Bath(s), Pantry, Recessed Lighting, Sprinkler System, Upgraded Countertops, Walk-in Closet(s), Wood Floors
Hot Water Natural Gas
Heating Forced Air
Cooling Central A/C, Ceiling Fan(s)
Flooring Wood, Carpet
Equipment Built-In Microwave, Dishwasher, Disposal, Exhaust Fan, Icemaker, Oven/Range - Gas, Refrigerator, Stainless Steel Appliances, Water Heater
Furnishings No
Fireplace N
Window Features Insulated,Screens,Double Pane
Appliance Built-In Microwave, Dishwasher, Disposal, Exhaust Fan, Icemaker, Oven/Range - Gas, Refrigerator, Stainless Steel Appliances, Water Heater
Heat Source Natural Gas
Laundry Hookup, Upper Floor
Exterior
Exterior Feature Deck(s)
Parking Features Garage - Front Entry, Garage Door Opener
Garage Spaces 2.0
Fence Rear
Utilities Available Cable TV, Fiber Optics Available, Natural Gas Available
Amenities Available Basketball Courts, Club House, Common Grounds, Exercise Room, Fitness Center, Jog/Walk Path, Party Room, Pool - Outdoor, Tennis Courts, Swimming Pool, Tot Lots/Playground, Bar/Lounge
Water Access N
Roof Type Asphalt,Shingle
Street Surface Black Top
Accessibility None
Porch Deck(s)
Attached Garage 1
Total Parking Spaces 2
Garage Y
Building
Lot Description Corner, Level, Rear Yard, SideYard(s)
Story 3+
Foundation Slab
Sewer Public Sewer
Water Public
Architectural Style Traditional
Level or Stories 3+
Additional Building Above Grade, Below Grade
Structure Type Dry Wall,9'+ Ceilings
New Construction N
Schools
Elementary Schools Solley
Middle Schools George Fox
High Schools Northeast
School District Anne Arundel County Public Schools
Others
HOA Fee Include Management,Pool(s),Recreation Facility,Common Area Maintenance
Senior Community No
Tax ID 020379790242570
Ownership Fee Simple
SqFt Source Assessor
Horse Property N
Special Listing Condition Standard
Read Less
Want to know what your home might be worth? Contact us for a FREE valuation!

Our team is ready to help you sell your home for the highest possible price ASAP

Bought with James T Weiskerger • Next Step Realty

GET MORE INFORMATION





