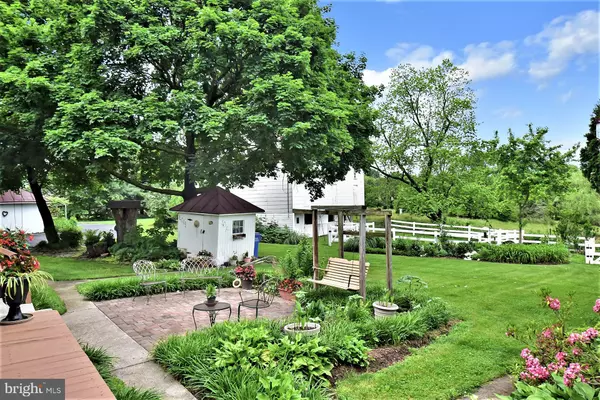$380,000
$380,000
For more information regarding the value of a property, please contact us for a free consultation.
586 LAUDERMILCH RD Hershey, PA 17033
3 Beds
3 Baths
2,330 SqFt
Key Details
Sold Price $380,000
Property Type Single Family Home
Sub Type Detached
Listing Status Sold
Purchase Type For Sale
Square Footage 2,330 sqft
Price per Sqft $163
Subdivision None Available
MLS Listing ID PADA122248
Sold Date 10/23/20
Style Farmhouse/National Folk
Bedrooms 3
Full Baths 2
Half Baths 1
HOA Y/N N
Abv Grd Liv Area 2,330
Originating Board BRIGHT
Year Built 1890
Annual Tax Amount $3,227
Tax Year 2020
Lot Size 3.025 Acres
Acres 3.03
Property Description
What a piece of history you can own right here in Hershey, PA! A totally remodeled brick farmhouse on 3.02 acres. This unique property is situated on 3.02 acres and consists of 2,330 square feet. As soon as you pull into the property you'll notice the large front porch with ceiling fan. A large brick entryway with coat closet leads into the country kitchen with pantry. The architect did a great job with the design so the floor plan flows nicely and is open! Also on the 1st floor is a family room, dining room, office area, half bath and large mudroom where washer/dryer is located. The upstairs consist of 3 (potentially 4) bedrooms, 2 full bathrooms and full attic. The Master Bedroom has a Master Bathroom with walk-in closet. There is a full concrete floor basement with crawl space that has (2) outside access points. Central A/C. Oil, forced air heat. On-site well and septic. Water softening system. Replacement windows. 200AMP. Metal roofs are on the main house, guest/tenant house, detached garage and bank barn. This property truly shows the pride of ownership! The landscaping is gorgeous making this homestead a perfect place to live! In addition to the main house there is also a 1-story Guest/Tenant house. This structure is approximately 588SF. Home consists of 1 bedroom, 1 full bath, living room and kitchen. Attic. Basement. Propane heat. Covered porch. This home does need some work and TLC. Another great feature is a large Bank Barn. The upper part of the bank barn has the original wood floors and beams with a lot of area for hay storage. The lower part of the bank barn does have stalls set up for animal potential. There is electric running to the barn as well. Other detached structures are a 2-car garage with newer siding and a garden shed with water pump.
Location
State PA
County Dauphin
Area East Hanover Twp (14025)
Zoning RURAL AGRICULTURE
Rooms
Other Rooms Dining Room, Primary Bedroom, Bedroom 2, Bedroom 3, Kitchen, Family Room, Basement, Foyer, Mud Room, Office, Primary Bathroom, Half Bath
Basement Full, Unfinished, Outside Entrance
Interior
Interior Features Attic, Breakfast Area, Carpet, Ceiling Fan(s), Chair Railings, Crown Moldings, Dining Area, Exposed Beams, Family Room Off Kitchen, Floor Plan - Open, Kitchen - Country, Primary Bath(s), Pantry, Recessed Lighting, Skylight(s), Stall Shower, Wainscotting, Walk-in Closet(s), Water Treat System, Window Treatments, Wood Floors, Other
Hot Water Electric
Heating Forced Air, Other
Cooling Central A/C
Fireplaces Number 1
Fireplaces Type Other
Equipment Dishwasher, Microwave, Refrigerator, Oven/Range - Electric
Fireplace Y
Appliance Dishwasher, Microwave, Refrigerator, Oven/Range - Electric
Heat Source Oil, Other
Laundry Main Floor
Exterior
Exterior Feature Porch(es)
Parking Features Garage - Front Entry
Garage Spaces 2.0
Water Access N
Roof Type Metal
Accessibility 32\"+ wide Doors
Porch Porch(es)
Total Parking Spaces 2
Garage Y
Building
Lot Description Landscaping, Not In Development
Story 2
Sewer On Site Septic
Water Well
Architectural Style Farmhouse/National Folk
Level or Stories 2
Additional Building Above Grade, Below Grade
Structure Type 9'+ Ceilings,Brick
New Construction N
Schools
High Schools Lower Dauphin
School District Lower Dauphin
Others
Senior Community No
Tax ID 25-022-152-000-0000
Ownership Fee Simple
SqFt Source Estimated
Acceptable Financing Cash, Conventional
Listing Terms Cash, Conventional
Financing Cash,Conventional
Special Listing Condition Standard
Read Less
Want to know what your home might be worth? Contact us for a FREE valuation!

Our team is ready to help you sell your home for the highest possible price ASAP

Bought with David Drobnock • Coldwell Banker Realty

GET MORE INFORMATION





