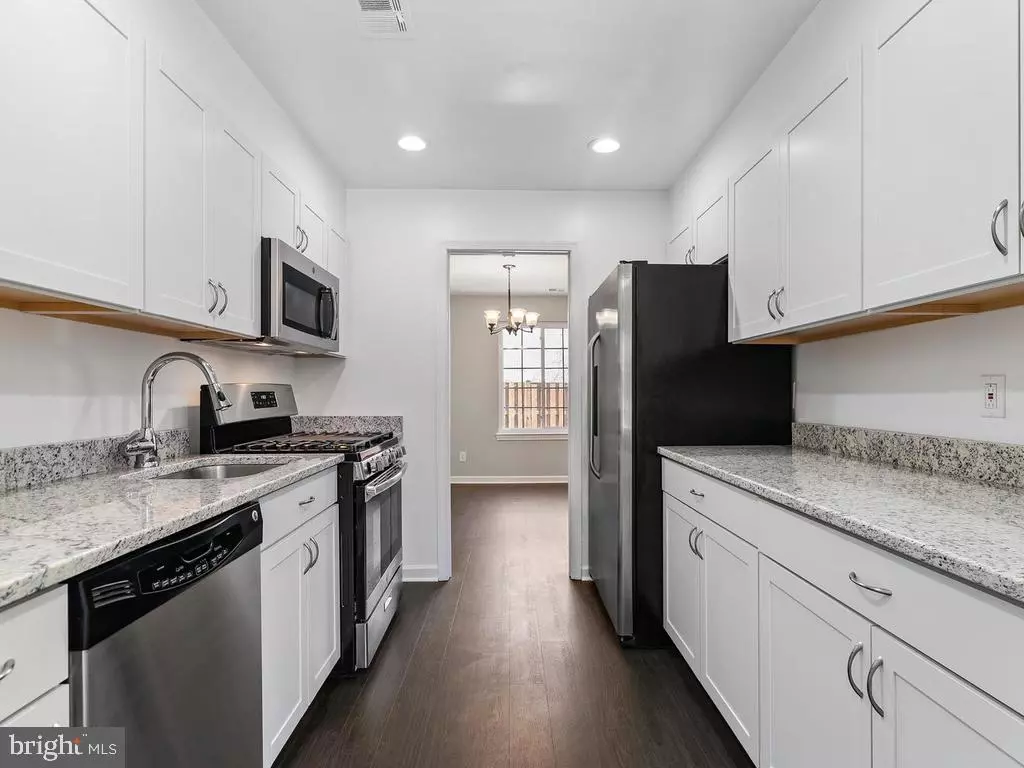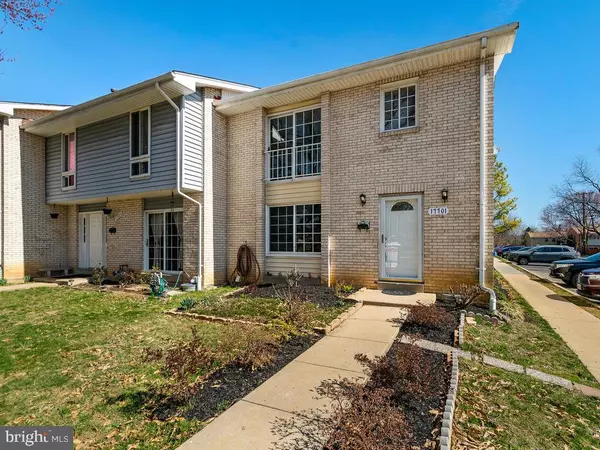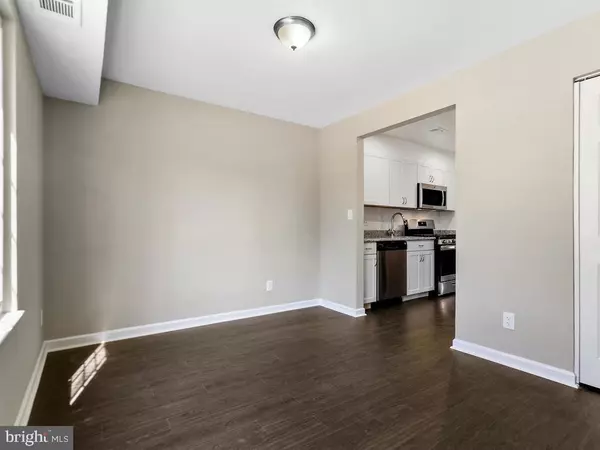$310,000
$310,000
For more information regarding the value of a property, please contact us for a free consultation.
17701 AMITY DR Gaithersburg, MD 20877
3 Beds
3 Baths
1,668 SqFt
Key Details
Sold Price $310,000
Property Type Condo
Sub Type Condo/Co-op
Listing Status Sold
Purchase Type For Sale
Square Footage 1,668 sqft
Price per Sqft $185
Subdivision Hamlet North
MLS Listing ID MDMC698698
Sold Date 04/10/20
Style Colonial
Bedrooms 3
Full Baths 2
Half Baths 1
Condo Fees $240/mo
HOA Y/N N
Abv Grd Liv Area 1,312
Originating Board BRIGHT
Year Built 1968
Annual Tax Amount $2,963
Tax Year 2020
Property Description
Welcome to... 17701 Amity Drive, Gaithersburg, MD 20877 Fresh paint, new floors, and updated kitchen & baths make this sparkling corner townhouse unit move-in ready! Set in Hamlet North Towne, a condominium community off of Mid-County Highway (MD-124) and Washington Grove Lane in Gaithersburg, this three-bedroom, 2.5-bath gem offers lots of natural light throughout the two finished levels, plus a full-size basement with additional living areas. MAIN LEVELA path off the sidewalk leads to the front porch. The entry door (which has a storm door) opens into a welcoming foyer featuring a guest closet, stairs to the upper level, and luxury vinyl tile flooring that extends throughout the main level. A powder room with a pedestal sink sits conveniently off the foyer. To the left, the living room is awash in light thanks to an oversized double window looking out to the front. A pantry closet here supplements the bright-white cabinets in the adjacent kitchen. Granite countertops and new stainless-steel GE appliances including a four-burner gas stove outfit the new kitchen, which also offers a deep stainless-steel sink and recessed lights. Beyond, the dining room has a new chandelier and a double window looking out to the generously-sized fenced patio. This space flows into the family room, which has sliding French doors to the concrete patio with grassy areas. A fence door offers convenient access to the parking lot and common areas. UPPER LEVELNew carpet lines the stairs and the entire upper level, including the three bedrooms. The large owner's suite sits to the left of the stairs, and boasts French doors overlooking the front, bringing in lots of light. There are three generous closets, one with built-ins. The en-suite bath has a dressing area with a single vanity and another front window; the shower has been updated with designer tiles. Bedrooms 2 & 3 both have generous rear windows and closets; one of these rooms has French doors overlooking the back. The hall bathroom has a tub/shower and ceramic tiles, while a hall linen closet completes this level. BASEMENTThe stairs and an open area in the lower level are lined with Pergo flooring, while new carpet lines a large room with recessed lights -- ideal for a hobby/crafts room or a playroom. The large laundry room has Whirlpool washer/dryer, a utility sink and built-in cabinets, and lots of storage space. Utility closets and an under-the-stairs closet round out the full basement.
Location
State MD
County Montgomery
Zoning R30
Rooms
Basement Connecting Stairway, Drainage System, Full, Fully Finished, Heated, Improved, Interior Access, Water Proofing System
Interior
Heating Forced Air
Cooling Central A/C
Heat Source Natural Gas
Exterior
Amenities Available Common Grounds, Reserved/Assigned Parking
Water Access N
Roof Type Shingle
Accessibility 2+ Access Exits
Garage N
Building
Story 3+
Sewer Public Sewer
Water Public
Architectural Style Colonial
Level or Stories 3+
Additional Building Above Grade, Below Grade
Structure Type Dry Wall
New Construction N
Schools
Elementary Schools Flower Hill
Middle Schools Shady Grove
High Schools Col. Zadok Magruder
School District Montgomery County Public Schools
Others
HOA Fee Include Common Area Maintenance,Ext Bldg Maint,Lawn Care Front,Lawn Care Side,Management,Reserve Funds,Road Maintenance,Trash
Senior Community No
Tax ID 160900776936
Ownership Condominium
Special Listing Condition Standard
Read Less
Want to know what your home might be worth? Contact us for a FREE valuation!

Our team is ready to help you sell your home for the highest possible price ASAP

Bought with Elisabeth A Pierce • Weichert, REALTORS
GET MORE INFORMATION





