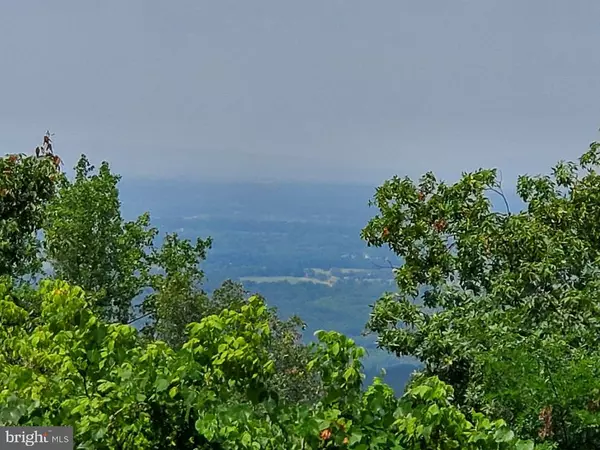$350,000
$350,000
For more information regarding the value of a property, please contact us for a free consultation.
1720 KHYBER PASS RD Linden, VA 22642
3 Beds
2 Baths
1,024 SqFt
Key Details
Sold Price $350,000
Property Type Single Family Home
Sub Type Detached
Listing Status Sold
Purchase Type For Sale
Square Footage 1,024 sqft
Price per Sqft $341
Subdivision Skyline Estates
MLS Listing ID VAWR2000486
Sold Date 01/12/22
Style Contemporary
Bedrooms 3
Full Baths 2
HOA Y/N N
Abv Grd Liv Area 1,024
Originating Board BRIGHT
Year Built 2021
Annual Tax Amount $454
Tax Year 2021
Lot Size 2.137 Acres
Acres 2.14
Property Description
New Construction With Mountain Views On Over 2 Acres Ready By End Of Year! Hurry To Pick Your Colors! Windows Galore To Enjoy The View! You Will Love The Large Covered Porch & The Deck To Take In All The Mountain Views. Great Open Floor Plan, Great Room With Wood Burning Fireplace, & Vinyl Plank Flooring Throughout, Opens to Gourmet Kitchen With Granite Counter Tops & Stainless Steel Appliances, & Wolf Soft Close Cabinets. Two Main Level Bedrooms & Full Bath. Upper Level Loft Master Bedroom With Full Bathroom Overlooks To Great Room Below. Unfinished Walk Out Basement With Rough In Bath For Future Living Space. Comcast Is Available In Neighborhood. Hurry You Can Still Pick Out Your Siding, Cabinets, Flooring & Paint. Full Time Living Or Weekend Escape. Looking For An Air B & B? Owner is 2/3 Of The Way Through The Conditional Use Permit Application Process For Short Term Rental. The Final Step Is The Board Of Supervisors Approval Slated For The August Meeting. The CUP Should Be Transferable To Anyone Who Purchases The Property. Located Minutes From I-66 Perfect Location For Commuters. Nearby Hiking, Shenandoah River, Skyline Drive, Wineries, & Golf. Property Is Located In A Sanitary District.
Location
State VA
County Warren
Zoning R
Rooms
Basement Daylight, Full, Rough Bath Plumb, Unfinished, Space For Rooms, Windows, Walkout Level
Main Level Bedrooms 2
Interior
Interior Features Breakfast Area, Ceiling Fan(s), Combination Kitchen/Living, Entry Level Bedroom, Dining Area, Family Room Off Kitchen, Floor Plan - Open, Kitchen - Gourmet, Upgraded Countertops
Hot Water Electric
Heating Heat Pump(s)
Cooling Ceiling Fan(s), Central A/C
Flooring Vinyl
Fireplaces Number 1
Fireplaces Type Wood
Equipment Built-In Microwave, Dishwasher, Refrigerator, Stainless Steel Appliances, Stove
Fireplace Y
Appliance Built-In Microwave, Dishwasher, Refrigerator, Stainless Steel Appliances, Stove
Heat Source Wood, Electric
Laundry Lower Floor
Exterior
Exterior Feature Deck(s), Porch(es)
Garage Spaces 4.0
Water Access N
View Mountain
Accessibility None
Porch Deck(s), Porch(es)
Total Parking Spaces 4
Garage N
Building
Lot Description Backs to Trees, Partly Wooded, Private, Secluded, Trees/Wooded
Story 3
Sewer On Site Septic
Water Well
Architectural Style Contemporary
Level or Stories 3
Additional Building Above Grade, Below Grade
Structure Type 2 Story Ceilings,9'+ Ceilings,Vaulted Ceilings
New Construction Y
Schools
School District Warren County Public Schools
Others
Senior Community No
Tax ID 23A 935 47A
Ownership Fee Simple
SqFt Source Assessor
Special Listing Condition Standard
Read Less
Want to know what your home might be worth? Contact us for a FREE valuation!

Our team is ready to help you sell your home for the highest possible price ASAP

Bought with Areeb Fayyaz • Redfin Corporation
GET MORE INFORMATION





