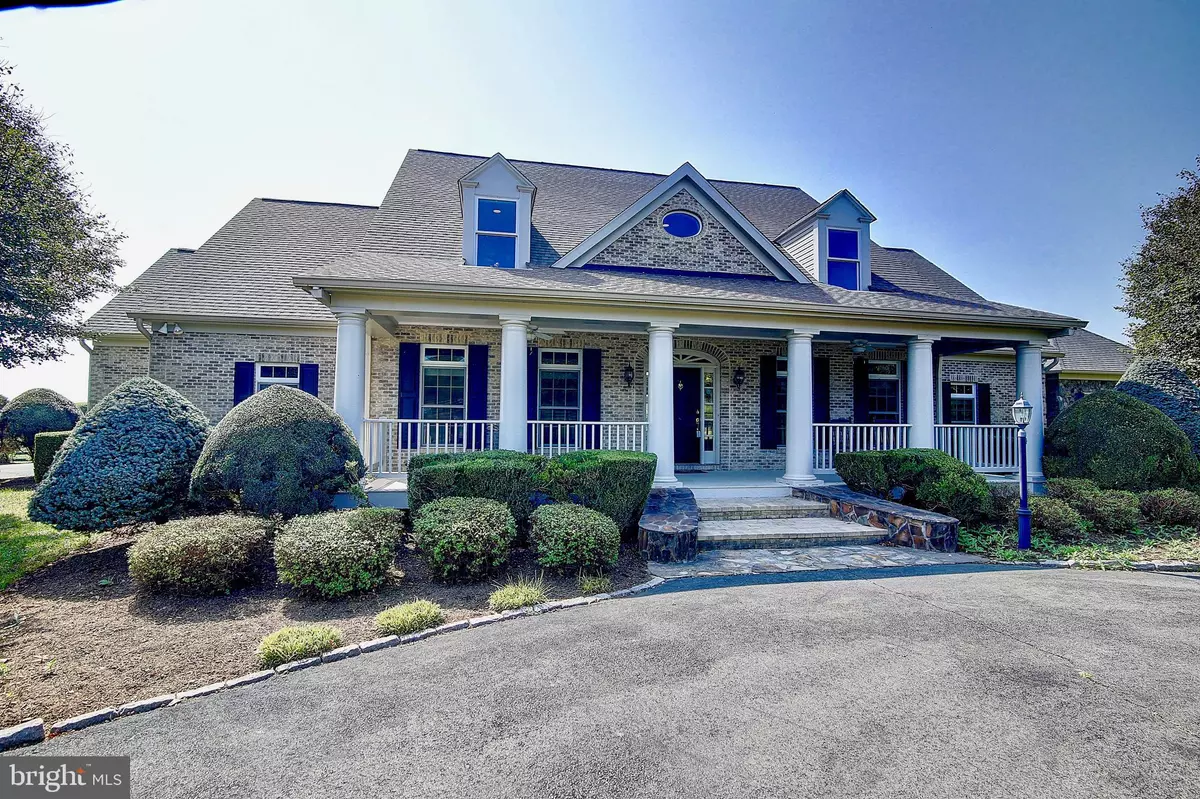$700,000
$699,990
For more information regarding the value of a property, please contact us for a free consultation.
15575 DALEY FARM LN Purcellville, VA 20132
4 Beds
3 Baths
4,743 SqFt
Key Details
Sold Price $700,000
Property Type Single Family Home
Sub Type Detached
Listing Status Sold
Purchase Type For Sale
Square Footage 4,743 sqft
Price per Sqft $147
Subdivision Catoctin Creeks
MLS Listing ID VALO396116
Sold Date 02/28/20
Style Colonial
Bedrooms 4
Full Baths 2
Half Baths 1
HOA Fees $84/mo
HOA Y/N Y
Abv Grd Liv Area 4,743
Originating Board BRIGHT
Year Built 1997
Annual Tax Amount $6,425
Tax Year 2019
Lot Size 6.950 Acres
Acres 6.95
Property Description
Current contract is home-sale contingent . *Accepting Backup Offers Due to Kick-Out Clause in current contract!* Fully Custom-Built, Northeast-Facing Estate with Indoor Pool and 2x6 Construction on Nearly 7 Acres With Over $200k in Updates & Upgrades Including New Roof (2018), Remodeled Kitchen (2019), New Hardwood Floors (2019), Designer Paint (2019). The Home Has 4 Bedrooms and 2.5 Baths With Hardwood and Ceramic Tile Throughout the Main Level. The Two Story Family Room with Fireplace Looks Out on Serene Pastoral Views. The Main Level Master Boasts its Own Fireplace and Fully Remodeled Owner's Bath (2019) With Subway Tile, Soaking Tub and Large Frameless Shower with Dual Shower Heads. The Upper Level Features Two Generous Additional Bedrooms with a Full Bath. Excellent Commuter Location With All Paved Roads and Quick Access to Routes 9, 287 and 7. With Shopping and Dining Options Less Than 4.5 Miles Away and Multiple Vineyards Even Closer, This Entertainers Dream Has All the Convenience of Its Prime Location Coupled With the Privacy You've Been Seeking. Presenting: 15575 Daley Farm Lane.
Location
State VA
County Loudoun
Zoning 01
Direction Northeast
Rooms
Basement Full
Main Level Bedrooms 2
Interior
Interior Features Built-Ins, Carpet, Ceiling Fan(s), Combination Kitchen/Dining, Crown Moldings, Chair Railings, Dining Area, Entry Level Bedroom, Family Room Off Kitchen, Kitchen - Eat-In, Kitchen - Gourmet, Kitchen - Island, Primary Bath(s), Recessed Lighting, Store/Office, Walk-in Closet(s), Water Treat System, Upgraded Countertops, Window Treatments, Wood Floors
Hot Water Electric
Heating Heat Pump(s)
Cooling Central A/C
Flooring Hardwood, Ceramic Tile, Carpet
Fireplaces Number 2
Fireplaces Type Gas/Propane, Insert, Fireplace - Glass Doors
Equipment Cooktop, Dishwasher, Disposal, Dryer, Icemaker, Oven - Wall, Microwave, Refrigerator, Stainless Steel Appliances, Washer, Water Heater
Fireplace Y
Appliance Cooktop, Dishwasher, Disposal, Dryer, Icemaker, Oven - Wall, Microwave, Refrigerator, Stainless Steel Appliances, Washer, Water Heater
Heat Source Propane - Leased
Laundry Has Laundry, Main Floor
Exterior
Exterior Feature Patio(s)
Parking Features Garage - Side Entry, Garage Door Opener
Garage Spaces 5.0
Fence Wood
Pool Indoor
Water Access N
Roof Type Asphalt
Accessibility None
Porch Patio(s)
Attached Garage 2
Total Parking Spaces 5
Garage Y
Building
Story 3+
Sewer Septic = # of BR
Water Well
Architectural Style Colonial
Level or Stories 3+
Additional Building Above Grade, Below Grade
Structure Type Dry Wall
New Construction N
Schools
School District Loudoun County Public Schools
Others
HOA Fee Include Common Area Maintenance,Road Maintenance,Snow Removal
Senior Community No
Tax ID 448190911000
Ownership Fee Simple
SqFt Source Assessor
Security Features Security System
Special Listing Condition Standard
Read Less
Want to know what your home might be worth? Contact us for a FREE valuation!

Our team is ready to help you sell your home for the highest possible price ASAP

Bought with Jay A Day • Real Estate Teams, LLC

GET MORE INFORMATION





