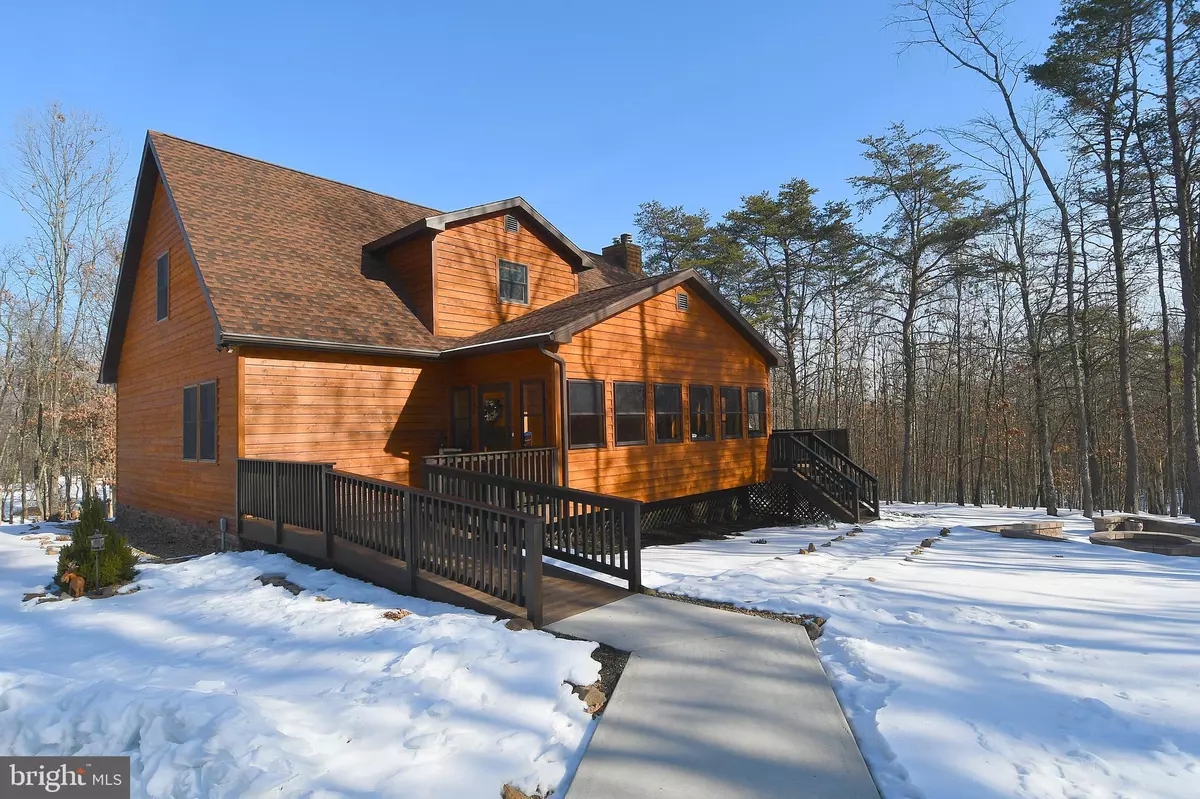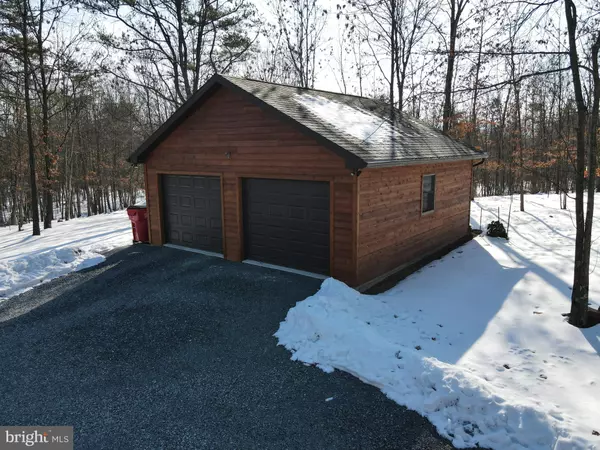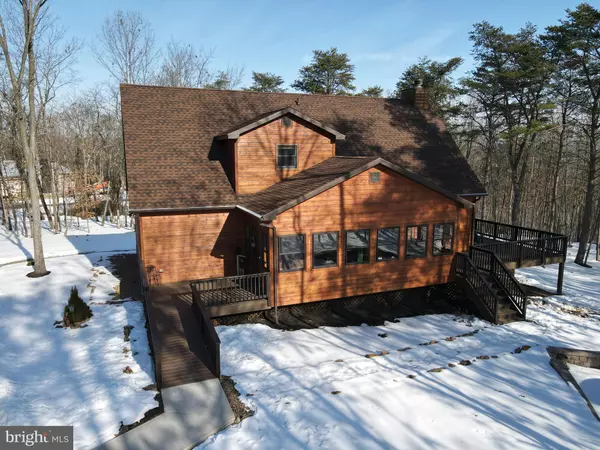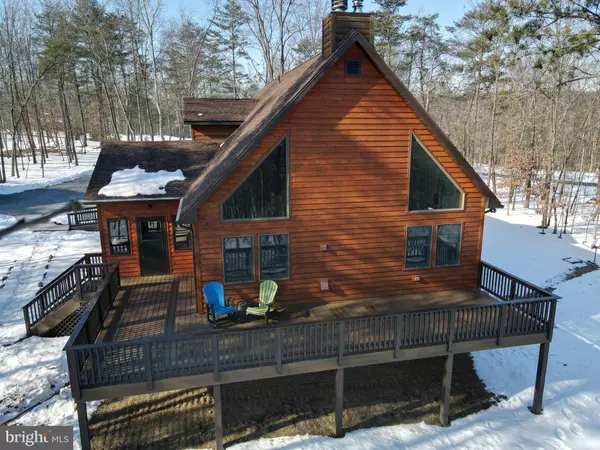$427,000
$389,000
9.8%For more information regarding the value of a property, please contact us for a free consultation.
148 KEY PINE LN Berkeley Springs, WV 25411
3 Beds
3 Baths
2,352 SqFt
Key Details
Sold Price $427,000
Property Type Single Family Home
Sub Type Detached
Listing Status Sold
Purchase Type For Sale
Square Footage 2,352 sqft
Price per Sqft $181
Subdivision Kesecker Knoll
MLS Listing ID WVMO2001132
Sold Date 04/01/22
Style Chalet
Bedrooms 3
Full Baths 2
Half Baths 1
HOA Fees $25/ann
HOA Y/N Y
Abv Grd Liv Area 2,352
Originating Board BRIGHT
Year Built 2018
Annual Tax Amount $1,960
Tax Year 2021
Lot Size 5.120 Acres
Acres 5.12
Property Description
Have the home of your dreams with this beautiful, custom built Chalet style home on 5.12 acs in a peaceful serene setting. Welcome to Kesecker Knoll subdivision... a small, private community located 2.5 miles from downtown Berkeley Springs.
Enter thru the 3 season room to an open floorplan design with vaulted ceilings, gorgeous two story stacked stone fireplace, luxury vinyl plank flooring, kitchen has slate appliances, exotic granite counter tops, a pantry closet in hallway and laundry room with 1/2 bath on main level. Owner's suite w/ luxurious bath featuring a showstopper shower & soaking tub complete the first floor. Upper level offers 2 bedrooms, bath and a cozy reading alcove that looks out over the treetops! Dual zone heating and air.
Wheelchair accessible at both entrances, basement can be easily finished if more sq/ footage is needed woodstove and rough-in plumbing in place. Exterior features include a 2 car detached garage, trex decking, custom built firepit and hiking trails throughout the 5.12 acres. Comcast internet is available Don't miss out a chalet w/ all these upgrades will not last long!
(NOTE this community does not allow short term/airbnb type rentals)
Location
State WV
County Morgan
Rooms
Basement Daylight, Partial, Connecting Stairway, Interior Access, Outside Entrance, Walkout Level
Main Level Bedrooms 3
Interior
Interior Features Attic, Bar, Ceiling Fan(s), Combination Dining/Living, Dining Area, Entry Level Bedroom, Floor Plan - Open, Kitchen - Gourmet, Pantry, Recessed Lighting, Wainscotting, Water Treat System, Window Treatments, Wood Stove
Hot Water Electric
Heating Heat Pump(s)
Cooling Ceiling Fan(s), Zoned, Heat Pump(s), Central A/C
Flooring Luxury Vinyl Plank, Luxury Vinyl Tile, Carpet
Fireplaces Number 1
Fireplaces Type Fireplace - Glass Doors, Mantel(s), Stone
Equipment Built-In Microwave, Dishwasher, Dryer - Electric, Oven/Range - Electric, Refrigerator, Washer, Water Heater
Furnishings No
Fireplace Y
Window Features Energy Efficient,Insulated,Double Pane,Wood Frame
Appliance Built-In Microwave, Dishwasher, Dryer - Electric, Oven/Range - Electric, Refrigerator, Washer, Water Heater
Heat Source Wood, Electric
Laundry Main Floor, Dryer In Unit, Washer In Unit
Exterior
Exterior Feature Deck(s), Porch(es), Enclosed
Parking Features Garage - Side Entry, Garage Door Opener
Garage Spaces 10.0
Water Access N
View Trees/Woods
Roof Type Architectural Shingle
Street Surface Gravel
Accessibility Level Entry - Main, Ramp - Main Level, Entry Slope <1'
Porch Deck(s), Porch(es), Enclosed
Road Frontage Private
Total Parking Spaces 10
Garage Y
Building
Lot Description Backs to Trees, Cleared, Landscaping, No Thru Street, Rear Yard
Story 3
Foundation Block
Sewer Septic = # of BR
Water Well
Architectural Style Chalet
Level or Stories 3
Additional Building Above Grade
Structure Type Dry Wall,Wood Ceilings,Vaulted Ceilings
New Construction N
Schools
School District Morgan County Schools
Others
Pets Allowed Y
HOA Fee Include Road Maintenance
Senior Community No
Tax ID 01 18002600140000
Ownership Fee Simple
SqFt Source Estimated
Security Features Security System,Smoke Detector
Acceptable Financing FHA, Cash, Conventional, Bank Portfolio, USDA, VA
Horse Property N
Listing Terms FHA, Cash, Conventional, Bank Portfolio, USDA, VA
Financing FHA,Cash,Conventional,Bank Portfolio,USDA,VA
Special Listing Condition Standard
Pets Allowed Cats OK, Dogs OK
Read Less
Want to know what your home might be worth? Contact us for a FREE valuation!

Our team is ready to help you sell your home for the highest possible price ASAP

Bought with Tammy White • Kesecker Realty, Inc.

GET MORE INFORMATION





