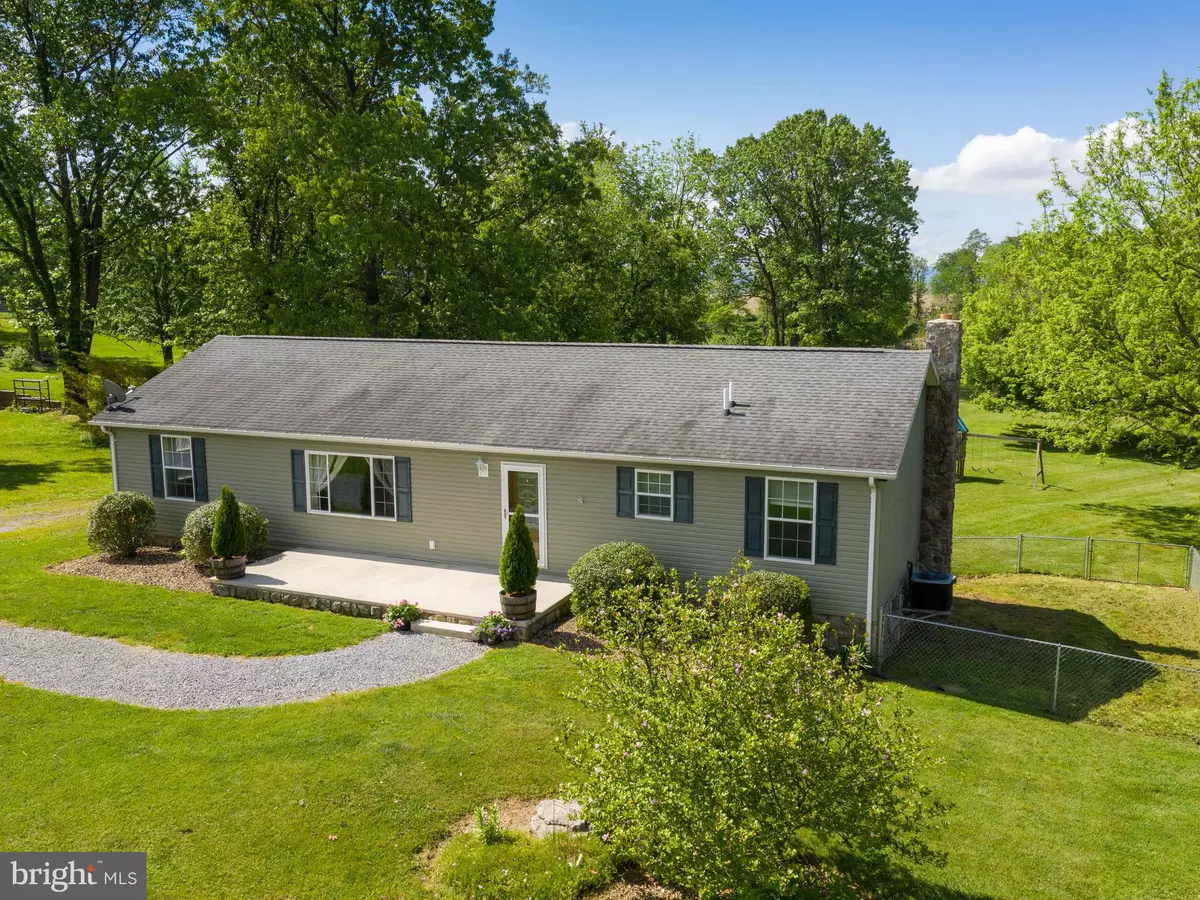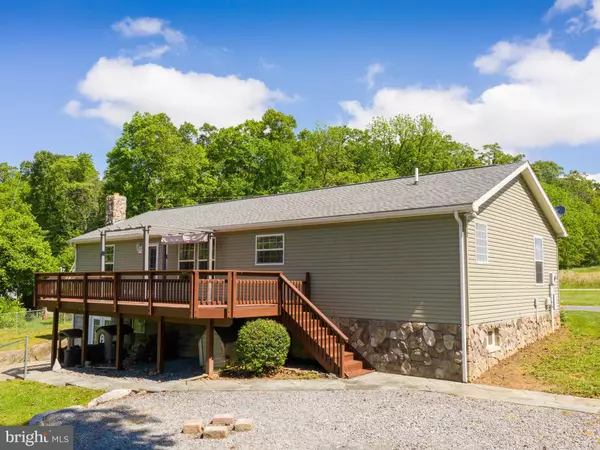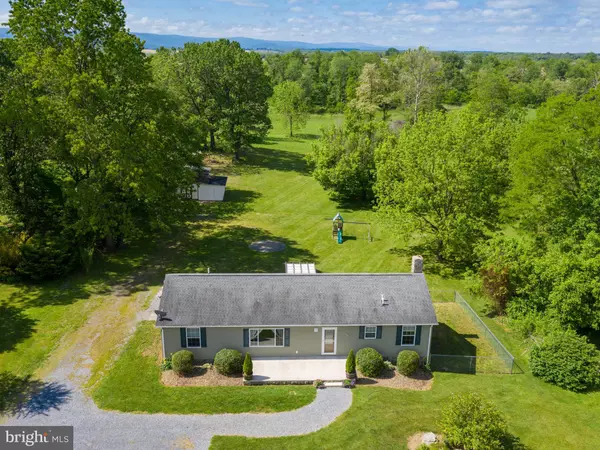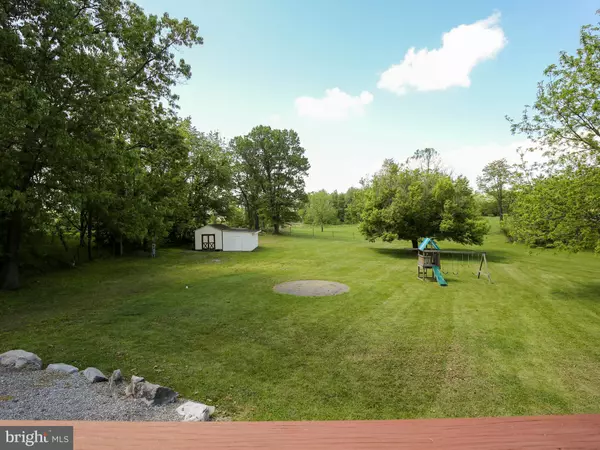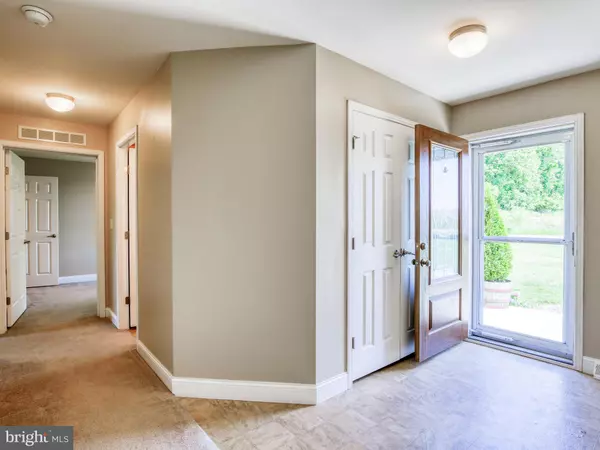$285,000
$285,000
For more information regarding the value of a property, please contact us for a free consultation.
1890 MYERSTOWN RD Charles Town, WV 25414
3 Beds
2 Baths
1,620 SqFt
Key Details
Sold Price $285,000
Property Type Single Family Home
Sub Type Detached
Listing Status Sold
Purchase Type For Sale
Square Footage 1,620 sqft
Price per Sqft $175
Subdivision None Available
MLS Listing ID WVJF138916
Sold Date 07/17/20
Style Modular/Pre-Fabricated
Bedrooms 3
Full Baths 2
HOA Y/N N
Abv Grd Liv Area 1,620
Originating Board BRIGHT
Year Built 2009
Annual Tax Amount $1,372
Tax Year 2019
Lot Size 1.040 Acres
Acres 1.04
Property Description
If you are looking for room to breathe, you have found it! This One-level home was built in 2009 and sits on just over an acre with vistas in front and back and tons of privacy! The home features a large master suite with walk-in closet, soaking tub and dual vanities. On the other side of the house are two more bedrooms and a bath. The eat-in kitchen and family room are open to each other in the middle of the house. Downstairs is an unfinished basement with lots of storage. The back deck overlooks the fenced yard with large storage shed. All of this is just 3 minutes from Virginia (Clarke Co) border for an easy commute to northern VA or points south.
Location
State WV
County Jefferson
Zoning 101
Direction Northeast
Rooms
Other Rooms Dining Room, Primary Bedroom, Bedroom 2, Bedroom 3, Kitchen, Family Room, Basement, Laundry, Bathroom 2, Primary Bathroom
Basement Full, Connecting Stairway, Outside Entrance, Rear Entrance, Unfinished, Walkout Level
Main Level Bedrooms 3
Interior
Interior Features Ceiling Fan(s), Combination Kitchen/Dining, Entry Level Bedroom, Family Room Off Kitchen, Kitchen - Eat-In, Kitchen - Island, Kitchen - Table Space, Primary Bath(s), Pantry, Walk-in Closet(s), Water Treat System, Window Treatments, Wood Stove
Hot Water Electric
Heating Heat Pump(s)
Cooling Central A/C
Flooring Carpet, Vinyl
Equipment Built-In Microwave, Cooktop, Dishwasher, Disposal, Refrigerator, Icemaker, Water Conditioner - Owned, Dryer - Front Loading, Washer - Front Loading, Oven - Single
Fireplace N
Appliance Built-In Microwave, Cooktop, Dishwasher, Disposal, Refrigerator, Icemaker, Water Conditioner - Owned, Dryer - Front Loading, Washer - Front Loading, Oven - Single
Heat Source Electric
Laundry Main Floor, Dryer In Unit, Washer In Unit
Exterior
Exterior Feature Deck(s), Patio(s)
Fence Chain Link, Partially
Water Access N
View Garden/Lawn, Scenic Vista
Roof Type Architectural Shingle
Accessibility None
Porch Deck(s), Patio(s)
Garage N
Building
Lot Description Backs - Open Common Area, Cleared, Front Yard, Rear Yard, SideYard(s), Level, Landscaping, Not In Development, Trees/Wooded
Story 2
Foundation Block
Sewer Septic = # of BR
Water Well
Architectural Style Modular/Pre-Fabricated
Level or Stories 2
Additional Building Above Grade, Below Grade
New Construction N
Schools
Elementary Schools South Jefferson
Middle Schools Charles Town
High Schools Washington
School District Jefferson County Schools
Others
Senior Community No
Tax ID 0620001200030000
Ownership Fee Simple
SqFt Source Assessor
Acceptable Financing Cash, Conventional, FHA, USDA, VA
Horse Property N
Listing Terms Cash, Conventional, FHA, USDA, VA
Financing Cash,Conventional,FHA,USDA,VA
Special Listing Condition Standard
Read Less
Want to know what your home might be worth? Contact us for a FREE valuation!

Our team is ready to help you sell your home for the highest possible price ASAP

Bought with Deana L Thorsell • ERA Liberty Realty
GET MORE INFORMATION

