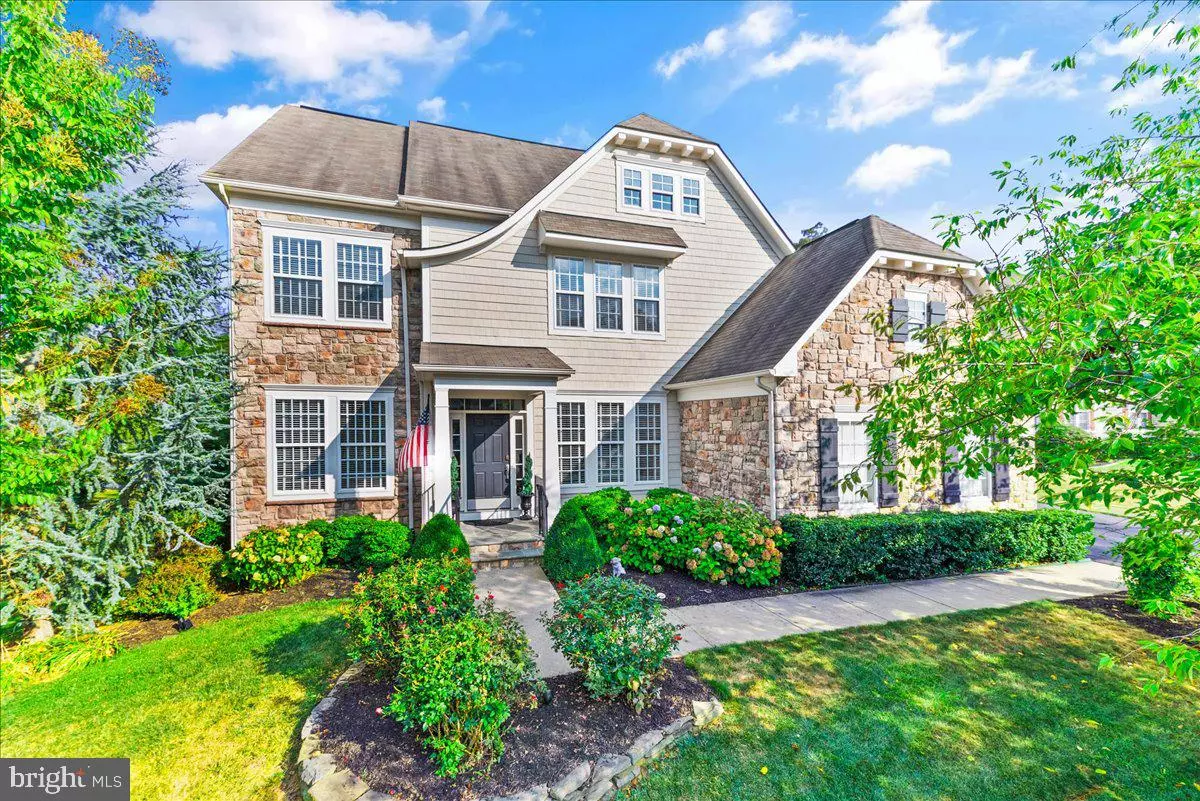$795,000
$749,900
6.0%For more information regarding the value of a property, please contact us for a free consultation.
7157 COMRIE CT Warrenton, VA 20187
4 Beds
4 Baths
5,206 SqFt
Key Details
Sold Price $795,000
Property Type Single Family Home
Sub Type Detached
Listing Status Sold
Purchase Type For Sale
Square Footage 5,206 sqft
Price per Sqft $152
Subdivision Vint Hill
MLS Listing ID VAFQ2000824
Sold Date 08/20/21
Style Colonial
Bedrooms 4
Full Baths 3
Half Baths 1
HOA Fees $30/mo
HOA Y/N Y
Abv Grd Liv Area 3,514
Originating Board BRIGHT
Year Built 2005
Annual Tax Amount $4,979
Tax Year 2021
Lot Size 0.251 Acres
Acres 0.25
Property Description
ABSOLUTELY GORGEOUS home and rare opportunity to own in the highly sought-after Vint Hill community! Will not last long! Has it all!!! 4 bedrooms, 3.5 bathrooms nestled on a quiet street on a cul-de-sac! Scenic fenced-in backyard bordered against woodlands! Within walking distance to a winery, brewery, post office, community pool, cafs, dog park, and so much more! Zoned for highly sought-after elementary, middle, and high schools. FEATURES INCLUDE a three-car garage, fully finished basement with a full wet bar and exercise room, gorgeous screened-in porch and lower deck with custom-built glass sliding door/pet door, gourmet kitchen, hardwood floors on the main level, and living room fireplace. Located within minutes from shopping, dining, and commuter routes. RECENT UPGRADES include backyard fence 2018; HVAC units 2018 and 2016; granite countertops, sink, garbage disposal, stovetop, and microwave 2019; refrigerator 2020; dishwasher 2021; lighting 2017; exterior painted 2019; and interior painted 2018.
Location
State VA
County Fauquier
Zoning PR
Rooms
Basement Fully Finished, Rear Entrance, Walkout Stairs
Main Level Bedrooms 4
Interior
Hot Water Natural Gas
Heating Central
Cooling Central A/C
Heat Source Natural Gas
Exterior
Parking Features Garage - Side Entry
Garage Spaces 3.0
Water Access N
Roof Type Shingle
Accessibility None
Attached Garage 3
Total Parking Spaces 3
Garage Y
Building
Story 3
Sewer Public Sewer
Water Public
Architectural Style Colonial
Level or Stories 3
Additional Building Above Grade, Below Grade
New Construction N
Schools
School District Fauquier County Public Schools
Others
Senior Community No
Tax ID 7915-94-4244
Ownership Fee Simple
SqFt Source Assessor
Special Listing Condition Standard
Read Less
Want to know what your home might be worth? Contact us for a FREE valuation!

Our team is ready to help you sell your home for the highest possible price ASAP

Bought with Andrew Michael • Long & Foster Real Estate, Inc.
GET MORE INFORMATION





