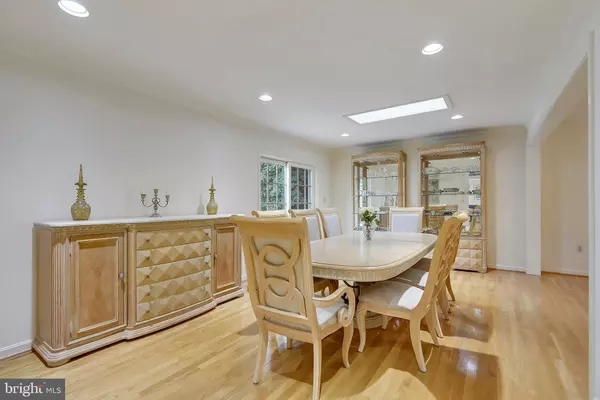$999,999
$999,999
For more information regarding the value of a property, please contact us for a free consultation.
10301 OAKLYN DR Potomac, MD 20854
5 Beds
5 Baths
5,124 SqFt
Key Details
Sold Price $999,999
Property Type Single Family Home
Sub Type Detached
Listing Status Sold
Purchase Type For Sale
Square Footage 5,124 sqft
Price per Sqft $195
Subdivision Potomac Outside
MLS Listing ID MDMC693948
Sold Date 05/26/20
Style Colonial
Bedrooms 5
Full Baths 4
Half Baths 1
HOA Y/N N
Abv Grd Liv Area 3,774
Originating Board BRIGHT
Year Built 1977
Annual Tax Amount $11,560
Tax Year 2020
Lot Size 0.850 Acres
Acres 0.85
Property Description
Price Perfected! Best Value in Potomac! Renovated and expanded Potomac beauty in Potomac Village with 5 bedrooms, 4 baths and 1 half bath on almost an acre flat lot. This home has many updates including a brand new roof and a fully fenced yard. The main level offers a spacious living/dining room, study and open kitchen/family room. The upper level offers an oversized master bedroom with a sitting room, spacious master bath and ample closet space. The lower level is completely finished and includes an open recreation space and a kitchenette, as well as plenty of storage. Only minutes from from Potomac Village shops and restaurants, Avenel Park, swimming pools, golf courses and Great Falls Park. This home offers easy and quick access to all major commuter routes.
Location
State MD
County Montgomery
Zoning RE2
Rooms
Basement Full
Interior
Heating Forced Air
Cooling Central A/C
Fireplaces Number 2
Heat Source Natural Gas
Exterior
Parking Features Garage - Front Entry
Garage Spaces 2.0
Water Access N
Accessibility None
Attached Garage 2
Total Parking Spaces 2
Garage Y
Building
Story 3+
Sewer Public Sewer
Water Public
Architectural Style Colonial
Level or Stories 3+
Additional Building Above Grade, Below Grade
New Construction N
Schools
School District Montgomery County Public Schools
Others
Senior Community No
Tax ID 161000862538
Ownership Fee Simple
SqFt Source Assessor
Special Listing Condition Standard
Read Less
Want to know what your home might be worth? Contact us for a FREE valuation!

Our team is ready to help you sell your home for the highest possible price ASAP

Bought with Yue He • CENTURY 21 New Millennium
GET MORE INFORMATION





