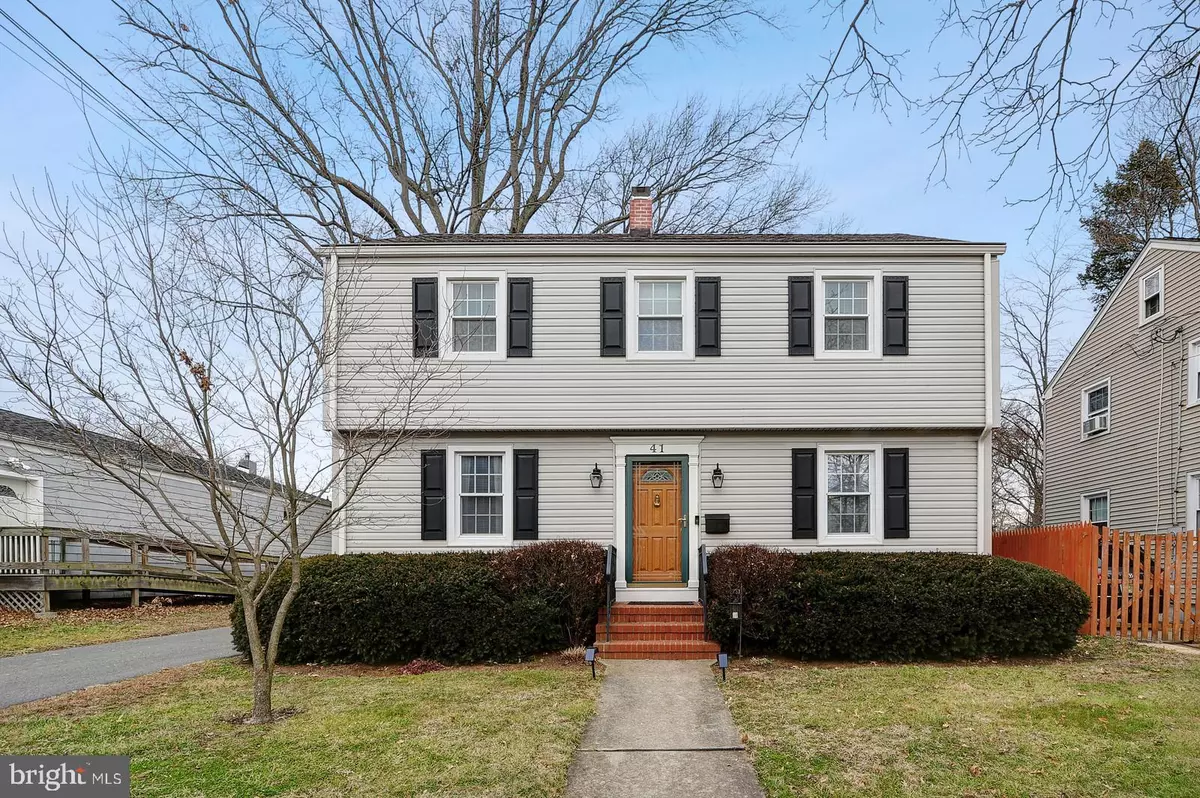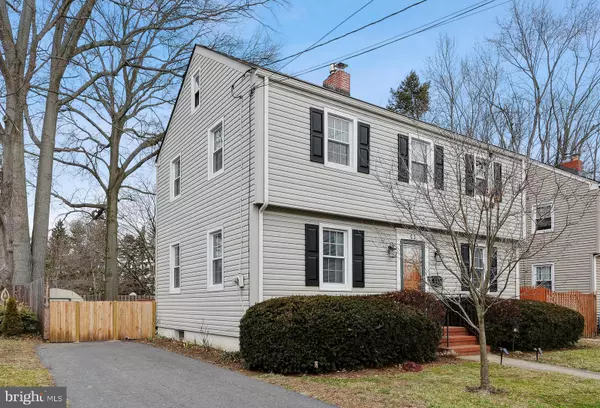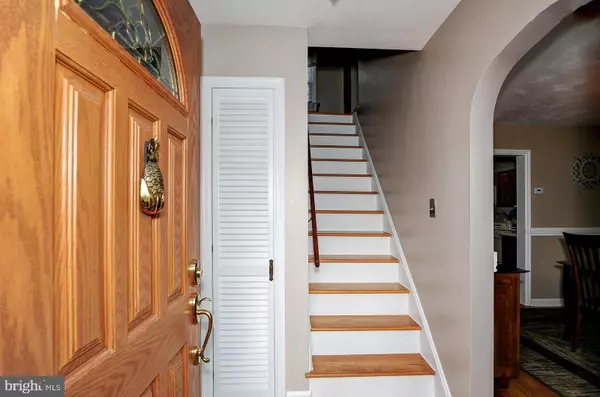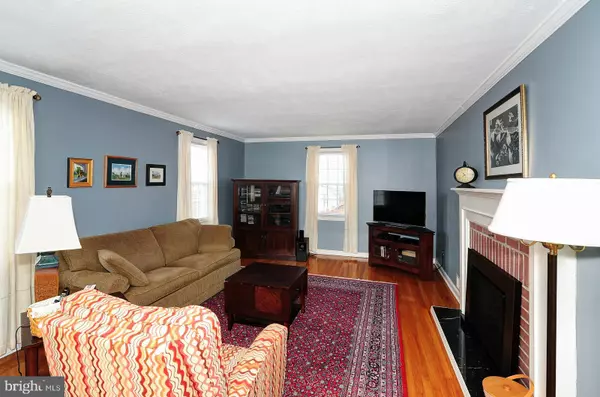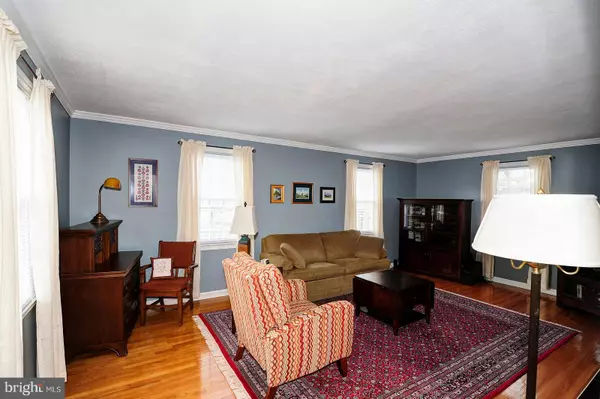$310,000
$300,000
3.3%For more information regarding the value of a property, please contact us for a free consultation.
41 PARK ST Bordentown, NJ 08505
3 Beds
2 Baths
1,762 SqFt
Key Details
Sold Price $310,000
Property Type Single Family Home
Sub Type Detached
Listing Status Sold
Purchase Type For Sale
Square Footage 1,762 sqft
Price per Sqft $175
Subdivision None Available
MLS Listing ID NJBL365600
Sold Date 04/28/20
Style Colonial
Bedrooms 3
Full Baths 2
HOA Y/N N
Abv Grd Liv Area 1,762
Originating Board BRIGHT
Year Built 1951
Annual Tax Amount $8,614
Tax Year 2019
Lot Size 5,009 Sqft
Acres 0.11
Lot Dimensions 0.00 x 0.00
Property Description
Come and view this immaculate 3 bedroom 2 Bath Center Hall Colonial in historic Bordentown City. The owner has lovingly maintained this property by adding a new roof, gutters with helmet guards, vinyl siding and new windows. Both the living room and the family room have gas fireplaces. The formal dining room has a rounded archway with decorative moldings throughout the dining room and hardwood floors leading to a remodeled kitchen with light cherry cabinets, Corian countertops and a huge pantry. The second floor has three well sized bedrooms with hardwoods throughout. The master bedroom has a walk-in closet with a walk up staircase to the attic for extra storage space. The second floor full bath has withstood the test of time retro 50's style bath in great condition and back in vogue. As you enter the rear yard you will find a full size deck, shed, and children s public playground. Take a stroll through this quaint and historic town. Walk to the library, post office, multiple houses of worship, quaint shops restaurants and eateries. Ideal location, minutes to River line light rail, 195, 295, NJ & PA Turnpike and MDJT Base. Make your appointment to see this gem in the heart of Bordentown City. You will be glad you did.
Location
State NJ
County Burlington
Area Bordentown City (20303)
Zoning RES
Rooms
Other Rooms Living Room, Dining Room, Primary Bedroom, Bedroom 2, Bedroom 3, Kitchen, Family Room, Bathroom 1, Bathroom 2
Basement Full, Unfinished
Interior
Interior Features Attic, Carpet, Ceiling Fan(s), Chair Railings, Crown Moldings, Family Room Off Kitchen, Floor Plan - Traditional, Formal/Separate Dining Room, Kitchen - Gourmet, Pantry, Recessed Lighting, Stall Shower, Tub Shower, Window Treatments, Wood Floors
Hot Water Natural Gas
Heating Forced Air
Cooling Central A/C
Flooring Hardwood, Vinyl, Ceramic Tile
Fireplaces Number 2
Fireplaces Type Brick, Fireplace - Glass Doors, Wood, Gas/Propane
Equipment Built-In Microwave, Dishwasher, Dryer - Gas, Oven - Self Cleaning, Oven/Range - Gas, Refrigerator, Washer, Water Heater
Furnishings No
Fireplace Y
Window Features Screens,Storm,Vinyl Clad
Appliance Built-In Microwave, Dishwasher, Dryer - Gas, Oven - Self Cleaning, Oven/Range - Gas, Refrigerator, Washer, Water Heater
Heat Source Natural Gas
Laundry Basement, Washer In Unit, Dryer In Unit
Exterior
Fence Fully
Utilities Available Cable TV, Phone, Water Available, Sewer Available, Natural Gas Available
Water Access N
Roof Type Architectural Shingle
Accessibility None
Garage N
Building
Story 2
Foundation Brick/Mortar
Sewer Public Sewer
Water Public
Architectural Style Colonial
Level or Stories 2
Additional Building Above Grade, Below Grade
Structure Type Plaster Walls
New Construction N
Schools
Middle Schools Bordentown Regional
High Schools Bordentown Regional H.S.
School District Bordentown Regional School District
Others
Pets Allowed Y
Senior Community No
Tax ID 03-00902-00031
Ownership Fee Simple
SqFt Source Assessor
Acceptable Financing Cash, Conventional, FHA, VA
Horse Property N
Listing Terms Cash, Conventional, FHA, VA
Financing Cash,Conventional,FHA,VA
Special Listing Condition Standard
Pets Allowed No Pet Restrictions
Read Less
Want to know what your home might be worth? Contact us for a FREE valuation!

Our team is ready to help you sell your home for the highest possible price ASAP

Bought with Richard Lynch • Smires & Associates
GET MORE INFORMATION

