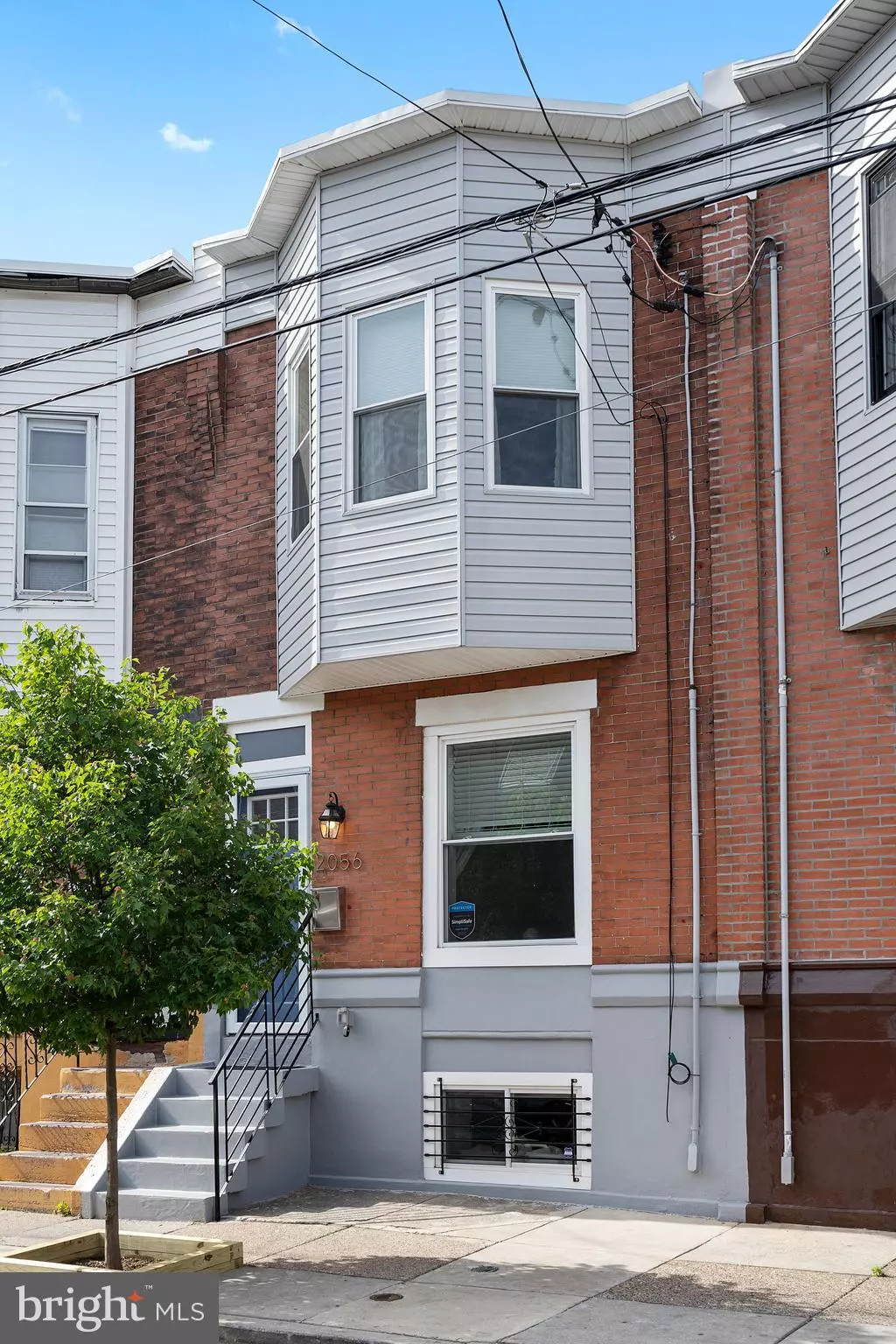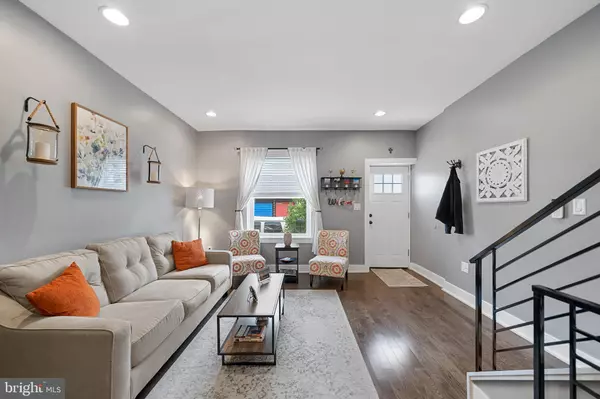$315,000
$315,000
For more information regarding the value of a property, please contact us for a free consultation.
2056 MCKEAN ST Philadelphia, PA 19145
3 Beds
3 Baths
1,800 SqFt
Key Details
Sold Price $315,000
Property Type Townhouse
Sub Type Interior Row/Townhouse
Listing Status Sold
Purchase Type For Sale
Square Footage 1,800 sqft
Price per Sqft $175
Subdivision West Passyunk
MLS Listing ID PAPH900532
Sold Date 08/03/20
Style Contemporary
Bedrooms 3
Full Baths 2
Half Baths 1
HOA Y/N N
Abv Grd Liv Area 1,800
Originating Board BRIGHT
Year Built 1920
Annual Tax Amount $857
Tax Year 2020
Lot Size 811 Sqft
Acres 0.02
Lot Dimensions 14.75 x 55.00
Property Description
Over 7 years left on the 10 year tax abatement on this beautiful home! Walking in, you are first greeted by a large bright living room. With windows on 3 sides of this home, there is no shortage of natural light. The open floor concept leads into the dining room and kitchen which is outfitted with plenty of white cabinetry, stainless steel appliances, and quartz counter tops. Head out of the kitchen and into your large outdoor patio perfect for those summer nights. A convenient powder room completes the main level. On the 2nd level you will find the master bedroom, which has it's own en suite full bathroom, as well as 2 more bedrooms and another full bathroom! The large finished basement is ready for your imagination and has laundry and bike racks. Hardwood floors and recessed lighting are throughout the home. All of this is just waiting for you!
Location
State PA
County Philadelphia
Area 19145 (19145)
Zoning RM1
Rooms
Basement Full
Interior
Cooling Central A/C
Heat Source Natural Gas
Exterior
Water Access N
Accessibility None
Garage N
Building
Story 3
Sewer Public Sewer
Water Public
Architectural Style Contemporary
Level or Stories 3
Additional Building Above Grade, Below Grade
New Construction N
Schools
School District The School District Of Philadelphia
Others
Senior Community No
Tax ID 481110800
Ownership Fee Simple
SqFt Source Assessor
Acceptable Financing Cash, Conventional, FHA
Listing Terms Cash, Conventional, FHA
Financing Cash,Conventional,FHA
Special Listing Condition Standard
Read Less
Want to know what your home might be worth? Contact us for a FREE valuation!

Our team is ready to help you sell your home for the highest possible price ASAP

Bought with Deyanira DeShayes • Long & Foster Real Estate, Inc.

GET MORE INFORMATION





