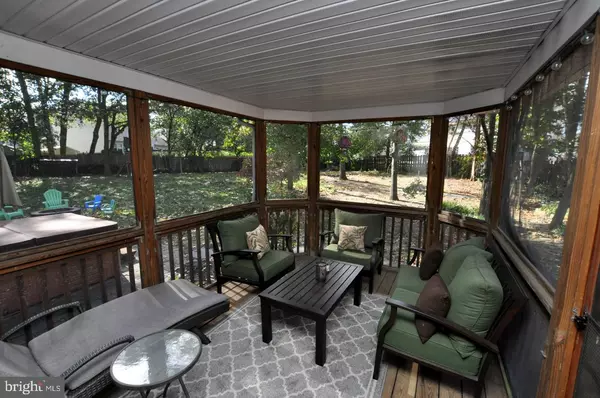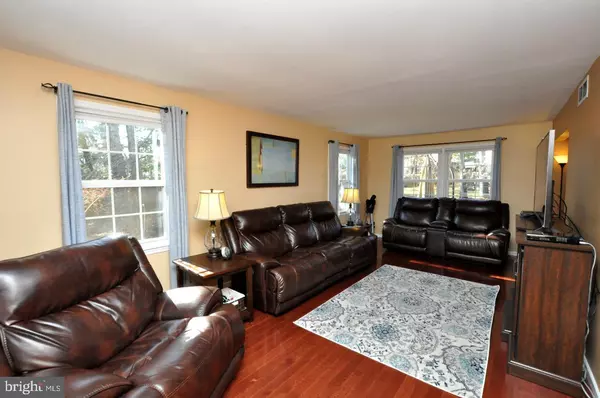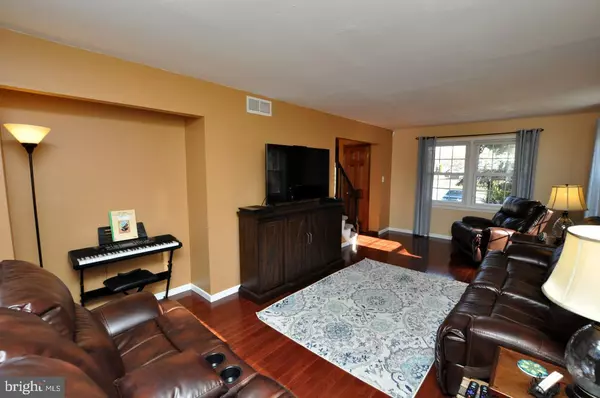$350,000
$359,900
2.8%For more information regarding the value of a property, please contact us for a free consultation.
604 ASHBERRY CT Mount Laurel, NJ 08054
3 Beds
3 Baths
2,330 SqFt
Key Details
Sold Price $350,000
Property Type Single Family Home
Sub Type Detached
Listing Status Sold
Purchase Type For Sale
Square Footage 2,330 sqft
Price per Sqft $150
Subdivision Timbercrest
MLS Listing ID NJBL364660
Sold Date 04/27/20
Style Colonial
Bedrooms 3
Full Baths 2
Half Baths 1
HOA Y/N N
Abv Grd Liv Area 1,855
Originating Board BRIGHT
Year Built 1984
Annual Tax Amount $8,234
Tax Year 2019
Lot Size 0.396 Acres
Acres 0.4
Lot Dimensions 0.00 x 0.00
Property Description
Accept no substitute for this impeccable 2-story Colonial home perfectly situated on a quiet cul-de-sac location in desirable TIMBERCREST community. Impressive curb-appeal offering a relaxing front porch, 2 car front entry garage all on a little less then an acre of wooded privacy. Also provides easy access to and from 295, shopping and local restaurants. Welcome home through the foyer entry with polished hardwood flooring which extends through both the formal dining and living room areas. Open and airy kitchen with custom tile flooring, extended bar counter top with additional cabinetry, pantry, microwave/hood & electric stove. Expansive 18 x12 family room with upgraded berber carpets a warm and inviting wood burning fireplace w/ wood mantle and brick surround. Rear glass sliders to enclosed rear porch and custom deck. The back yard includes the hot tub & swing set, shed and Greenhouse. First floor laundry offers maintenace-free laminate flooring, (washer & dryer included in the sale) shelving and additional cabinetry. The lower level has (2) finished rooms offering an additional 750 sq ft of living space ( estimated ) with recessed lighting. Pool table & pool light included in the sale. The 2nd floor living space has (3) generous size bedrooms and a master bathroom plus an extra area loft/hallway for a small office. All rooms have upgraded 6 panel doors. This property has the charm, location & convenience you are looking for in your next home.
Location
State NJ
County Burlington
Area Mount Laurel Twp (20324)
Zoning RES
Rooms
Other Rooms Living Room, Dining Room, Bedroom 2, Bedroom 3, Kitchen, Game Room, Family Room, Den, Foyer, Bedroom 1, Laundry, Office, Screened Porch
Basement Fully Finished
Interior
Interior Features Carpet, Ceiling Fan(s), Dining Area, Family Room Off Kitchen, Floor Plan - Traditional, Kitchen - Eat-In, Primary Bath(s), Pantry, Recessed Lighting, Tub Shower, Wood Floors, Walk-in Closet(s)
Heating Forced Air
Cooling Central A/C
Flooring Hardwood, Ceramic Tile, Carpet
Fireplaces Number 1
Fireplaces Type Brick
Furnishings No
Fireplace Y
Heat Source Natural Gas
Exterior
Water Access N
Accessibility None
Garage N
Building
Story 2
Sewer Public Sewer
Water Public
Architectural Style Colonial
Level or Stories 2
Additional Building Above Grade, Below Grade
New Construction N
Schools
School District Mount Laurel Township Public Schools
Others
Senior Community No
Tax ID 24-00102 03-00029
Ownership Fee Simple
SqFt Source Assessor
Acceptable Financing Cash, FHA, Conventional, VA
Listing Terms Cash, FHA, Conventional, VA
Financing Cash,FHA,Conventional,VA
Special Listing Condition Standard
Read Less
Want to know what your home might be worth? Contact us for a FREE valuation!

Our team is ready to help you sell your home for the highest possible price ASAP

Bought with Kerin Ricci • Keller Williams Realty - Cherry Hill

GET MORE INFORMATION





