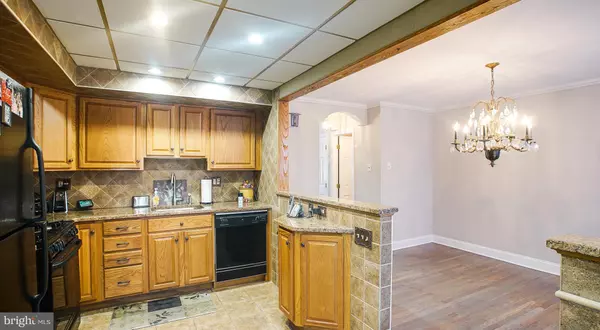$335,900
$339,900
1.2%For more information regarding the value of a property, please contact us for a free consultation.
3610 SALINA RD Philadelphia, PA 19154
3 Beds
3 Baths
1,440 SqFt
Key Details
Sold Price $335,900
Property Type Townhouse
Sub Type End of Row/Townhouse
Listing Status Sold
Purchase Type For Sale
Square Footage 1,440 sqft
Price per Sqft $233
Subdivision Walton Park
MLS Listing ID PAPH2082702
Sold Date 03/23/22
Style Straight Thru
Bedrooms 3
Full Baths 1
Half Baths 2
HOA Y/N N
Abv Grd Liv Area 1,440
Originating Board BRIGHT
Year Built 1965
Annual Tax Amount $2,883
Tax Year 2022
Lot Size 2,500 Sqft
Acres 0.06
Lot Dimensions 20.00 x 125.00
Property Description
Don't miss out on this much sought after end-of-row Walton Park home featuring 3 bedrooms, newly renovated hall bath on upper level, half bath on main floor, half bath in basement, a stunning in-ground pool, 100 AMP electric and much more. This home is situated on an oversized lot with a large side/rear yard which is perfect for entertaining under the covered rear patio. Home also features a modern kitchen with granite countertops, newer roof, updated heating system, central air conditioning and a wet bar in the finished basement. All appliances are included.
Location
State PA
County Philadelphia
Area 19154 (19154)
Zoning RSA4
Rooms
Basement Outside Entrance, Rear Entrance, Walkout Level, Fully Finished
Interior
Hot Water Natural Gas
Heating Forced Air
Cooling Central A/C
Heat Source Natural Gas
Exterior
Fence Chain Link
Water Access N
Accessibility None
Garage N
Building
Lot Description Front Yard, Rear Yard, SideYard(s)
Story 2
Foundation Block
Sewer Public Sewer
Water Public
Architectural Style Straight Thru
Level or Stories 2
Additional Building Above Grade, Below Grade
New Construction N
Schools
School District The School District Of Philadelphia
Others
Senior Community No
Tax ID 662549700
Ownership Fee Simple
SqFt Source Assessor
Acceptable Financing Cash, Conventional
Listing Terms Cash, Conventional
Financing Cash,Conventional
Special Listing Condition Standard
Read Less
Want to know what your home might be worth? Contact us for a FREE valuation!

Our team is ready to help you sell your home for the highest possible price ASAP

Bought with Tracy Sauler • Stature Realty Group, LLC.
GET MORE INFORMATION





