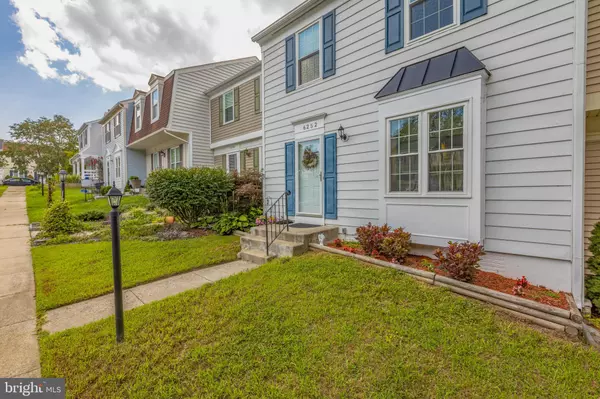$370,000
$370,000
For more information regarding the value of a property, please contact us for a free consultation.
6252 ASTRID CV Centreville, VA 20120
3 Beds
4 Baths
1,892 SqFt
Key Details
Sold Price $370,000
Property Type Townhouse
Sub Type Interior Row/Townhouse
Listing Status Sold
Purchase Type For Sale
Square Footage 1,892 sqft
Price per Sqft $195
Subdivision London Town West
MLS Listing ID VAFX1147222
Sold Date 10/02/20
Style Colonial
Bedrooms 3
Full Baths 2
Half Baths 2
HOA Fees $69/mo
HOA Y/N Y
Abv Grd Liv Area 1,276
Originating Board BRIGHT
Year Built 1983
Annual Tax Amount $3,692
Tax Year 2020
Lot Size 1,540 Sqft
Acres 0.04
Property Description
You will love this spacious 3 level, 3 bedroom, 2 full bath, 2 half bath charming townhome. Upper level features a large master bedroom with a ceiling fan and a generous sized en suite master bathroom. The two additional bedrooms on the upper level, each with a ceiling fan, share a recently renovated (2018) and very pretty hall bathroom. Gorgeous hardwood floors on stairs leading to the upper level, through out the upper level landing and all three bedrooms! Kitchen is light and bright, pretty bay window, renovated (2013) including new white cabinetry, Corian countertops, upgraded appliances. Combination Living/Dining with sliding glass door to inviting deck and fenced rear yard. There is a half bath on the main level as well. Fully finished lower level offers a large recreation room, half bathroom, laundry (washer/dryer 4 years old) and storage. Very well maintained home including new roof (2016) windows (2016) HVAC (2013) HWH (2013).Outstanding location close to 29, 66, 28. 2 assigned parking spaces. This home has been lovingly cared for and is the perfect place to call home. Welcome Home!
Location
State VA
County Fairfax
Zoning 180
Rooms
Other Rooms Living Room, Primary Bedroom, Bedroom 2, Bedroom 3, Kitchen, Laundry, Recreation Room, Primary Bathroom, Full Bath, Half Bath
Basement Connecting Stairway, Fully Finished, Shelving, Sump Pump
Interior
Interior Features Carpet, Ceiling Fan(s), Combination Dining/Living, Floor Plan - Traditional, Kitchen - Eat-In, Primary Bath(s), Pantry, Upgraded Countertops, Window Treatments, Wood Floors
Hot Water Electric
Heating Heat Pump(s)
Cooling Central A/C, Ceiling Fan(s)
Flooring Carpet, Hardwood
Equipment Dishwasher, Disposal, Dryer, Microwave, Oven/Range - Electric, Refrigerator, Washer, Water Heater
Fireplace N
Window Features Bay/Bow,Vinyl Clad
Appliance Dishwasher, Disposal, Dryer, Microwave, Oven/Range - Electric, Refrigerator, Washer, Water Heater
Heat Source Electric
Laundry Basement
Exterior
Exterior Feature Deck(s)
Parking On Site 2
Fence Rear
Amenities Available Common Grounds, Jog/Walk Path, Reserved/Assigned Parking, Tot Lots/Playground
Water Access N
Accessibility None
Porch Deck(s)
Garage N
Building
Lot Description Landscaping, Level
Story 3
Sewer Public Sewer
Water Public
Architectural Style Colonial
Level or Stories 3
Additional Building Above Grade, Below Grade
New Construction N
Schools
School District Fairfax County Public Schools
Others
HOA Fee Include Common Area Maintenance,Trash,Management,Insurance,Reserve Funds
Senior Community No
Tax ID 0534 06 0117
Ownership Fee Simple
SqFt Source Assessor
Security Features Security System,Smoke Detector
Acceptable Financing Cash, Conventional, FHA, VA
Listing Terms Cash, Conventional, FHA, VA
Financing Cash,Conventional,FHA,VA
Special Listing Condition Standard
Read Less
Want to know what your home might be worth? Contact us for a FREE valuation!

Our team is ready to help you sell your home for the highest possible price ASAP

Bought with Vikas K Goel • United Realty, Inc.

GET MORE INFORMATION





