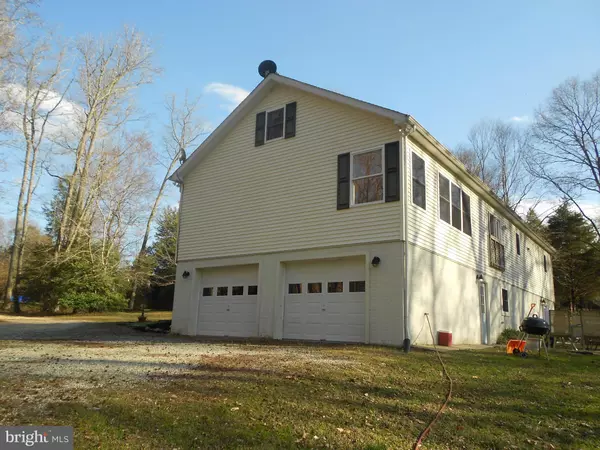$357,900
$357,900
For more information regarding the value of a property, please contact us for a free consultation.
4730 PICKERAL ST White Plains, MD 20695
4 Beds
3 Baths
2,808 SqFt
Key Details
Sold Price $357,900
Property Type Single Family Home
Sub Type Detached
Listing Status Sold
Purchase Type For Sale
Square Footage 2,808 sqft
Price per Sqft $127
Subdivision West White Plains Sub
MLS Listing ID MDCH212206
Sold Date 06/29/20
Style Raised Ranch/Rambler,Ranch/Rambler
Bedrooms 4
Full Baths 3
HOA Y/N N
Abv Grd Liv Area 1,716
Originating Board BRIGHT
Year Built 2001
Annual Tax Amount $3,740
Tax Year 2019
Lot Size 3.170 Acres
Acres 3.17
Property Description
rare find for white plains, beautiful 3 acre lot , lg rambler, full finished in law walk out basement. 24x26 garage( very bright basement with many windows) office could be 5th bedroom ( 4 bedroom perc). upstairs has split design bedrooms. very large kitchen, and a true walk up attic (like grandma's house) 2x6 construction, mbr has lg bath, soaking tub, walk-in closet, lr fr,&2 bedrooms with wood floors. i yr hms buyer warranty.
Location
State MD
County Charles
Zoning RR
Direction East
Rooms
Other Rooms In-Law/auPair/Suite
Basement Other, Daylight, Full, English, Full, Heated, Outside Entrance, Rear Entrance, Side Entrance, Walkout Level, Windows
Main Level Bedrooms 3
Interior
Interior Features Carpet, Ceiling Fan(s), Entry Level Bedroom, Family Room Off Kitchen, Floor Plan - Open, Kitchen - Eat-In, Kitchen - Country, Kitchen - Table Space, Primary Bath(s), Pantry, Walk-in Closet(s), Wood Floors, 2nd Kitchen, Attic
Hot Water Electric
Heating Central, Forced Air, Heat Pump - Electric BackUp, Heat Pump(s)
Cooling Central A/C
Flooring Carpet, Hardwood, Vinyl, Wood
Equipment Dishwasher, Dryer - Electric, Exhaust Fan, Extra Refrigerator/Freezer, Oven/Range - Electric, Refrigerator, Range Hood, Stainless Steel Appliances, Stove, Washer
Fireplace N
Window Features Double Hung,Double Pane,Energy Efficient
Appliance Dishwasher, Dryer - Electric, Exhaust Fan, Extra Refrigerator/Freezer, Oven/Range - Electric, Refrigerator, Range Hood, Stainless Steel Appliances, Stove, Washer
Heat Source Electric
Laundry Main Floor
Exterior
Parking Features Garage - Side Entry, Oversized
Garage Spaces 2.0
Water Access N
Accessibility None
Attached Garage 2
Total Parking Spaces 2
Garage Y
Building
Lot Description Backs to Trees, Partly Wooded, Open, Rear Yard
Story 2
Sewer Gravity Sept Fld, On Site Septic
Water Well
Architectural Style Raised Ranch/Rambler, Ranch/Rambler
Level or Stories 2
Additional Building Above Grade, Below Grade
New Construction N
Schools
School District Charles County Public Schools
Others
Senior Community No
Tax ID 0906283675
Ownership Fee Simple
SqFt Source Assessor
Security Features Carbon Monoxide Detector(s),Smoke Detector
Special Listing Condition Standard
Read Less
Want to know what your home might be worth? Contact us for a FREE valuation!

Our team is ready to help you sell your home for the highest possible price ASAP

Bought with Peggy Palmer • Exit Landmark Realty

GET MORE INFORMATION





