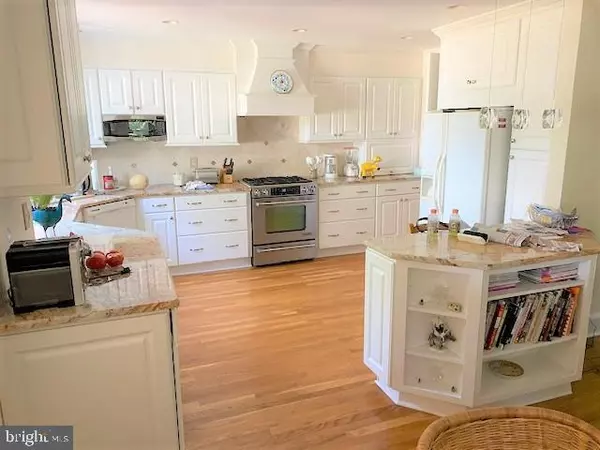$1,275,000
$1,375,000
7.3%For more information regarding the value of a property, please contact us for a free consultation.
6513 DIAMOND HALL RD Easton, MD 21601
4 Beds
4 Baths
3,456 SqFt
Key Details
Sold Price $1,275,000
Property Type Single Family Home
Sub Type Detached
Listing Status Sold
Purchase Type For Sale
Square Footage 3,456 sqft
Price per Sqft $368
Subdivision Hopkins Neck
MLS Listing ID MDTA138884
Sold Date 03/15/21
Style Colonial
Bedrooms 4
Full Baths 3
Half Baths 1
HOA Y/N N
Abv Grd Liv Area 3,456
Originating Board BRIGHT
Year Built 1973
Annual Tax Amount $7,492
Tax Year 2021
Lot Size 2.380 Acres
Acres 2.38
Property Description
2.38 acres of private, well landscaped land on the Tred Avon River in Hopkins Neck area. Four bedroom brick colonial with sunroom, waterview kitchen with granite, gas cooking and breakfast island. Master bedroom has balcony access to Tred Avon water views. Three car attached presently used as a workshop and two car detached with walk up and half bath. 4.5MLW at Bailey pier with boat lift, water and electricity. Space for waterside swimming pool. Listing agent must be present
Location
State MD
County Talbot
Zoning A2
Rooms
Other Rooms Living Room, Dining Room, Primary Bedroom, Bedroom 2, Bedroom 3, Bedroom 4, Kitchen, Family Room, Foyer, Laundry, Attic
Interior
Interior Features Attic, Built-Ins, Floor Plan - Traditional, Kitchen - Gourmet, Window Treatments
Hot Water 60+ Gallon Tank
Cooling Central A/C, Wall Unit, Zoned
Fireplaces Number 1
Equipment Built-In Microwave, Dishwasher, Disposal, Dryer, Exhaust Fan, Icemaker, Microwave, Oven/Range - Gas, Refrigerator, Washer
Fireplace Y
Appliance Built-In Microwave, Dishwasher, Disposal, Dryer, Exhaust Fan, Icemaker, Microwave, Oven/Range - Gas, Refrigerator, Washer
Heat Source Propane - Leased
Laundry Main Floor
Exterior
Parking Features Garage Door Opener
Garage Spaces 4.0
Waterfront Description Private Dock Site
Water Access Y
Water Access Desc Sail,Boat - Powered
Accessibility None
Attached Garage 2
Total Parking Spaces 4
Garage Y
Building
Story 3
Sewer Community Septic Tank, Private Septic Tank
Water Well
Architectural Style Colonial
Level or Stories 3
Additional Building Above Grade, Below Grade
New Construction N
Schools
School District Talbot County Public Schools
Others
Senior Community No
Tax ID 2102069601
Ownership Fee Simple
SqFt Source Assessor
Special Listing Condition Standard
Read Less
Want to know what your home might be worth? Contact us for a FREE valuation!

Our team is ready to help you sell your home for the highest possible price ASAP

Bought with Chuck V Mangold Jr. • Benson & Mangold, LLC

GET MORE INFORMATION





