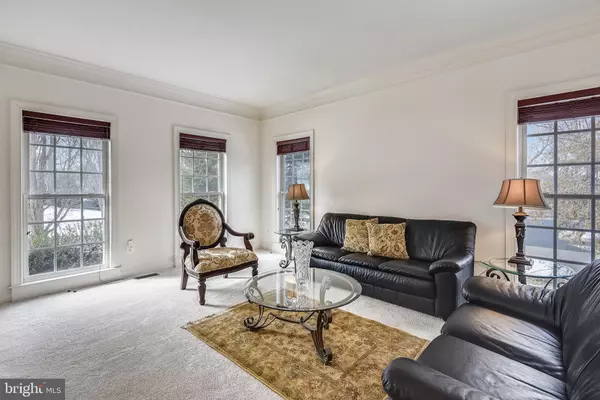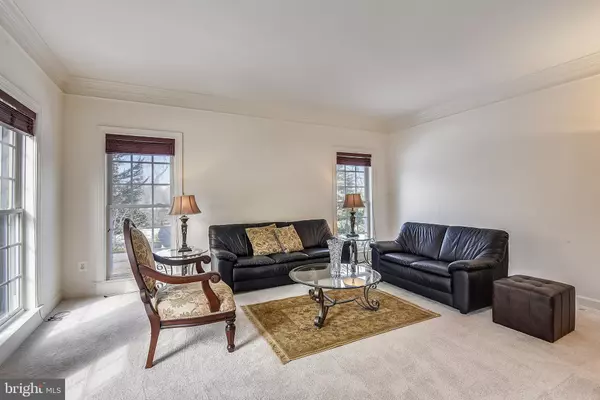$780,536
$749,999
4.1%For more information regarding the value of a property, please contact us for a free consultation.
6341 BARN OWL CT Warrenton, VA 20187
4 Beds
4 Baths
3,471 SqFt
Key Details
Sold Price $780,536
Property Type Single Family Home
Sub Type Detached
Listing Status Sold
Purchase Type For Sale
Square Footage 3,471 sqft
Price per Sqft $224
Subdivision The Woods At Warrenton
MLS Listing ID VAFQ2003100
Sold Date 03/28/22
Style Traditional
Bedrooms 4
Full Baths 3
Half Baths 1
HOA Fees $66/qua
HOA Y/N Y
Abv Grd Liv Area 3,471
Originating Board BRIGHT
Year Built 2005
Annual Tax Amount $5,273
Tax Year 2021
Lot Size 0.706 Acres
Acres 0.71
Property Description
Stately brick-front colonial, NV Homes' Kingsmill model, sits on .71 acres - premium corner lot framed by mature trees for privacy. Features include side-load 2 car Garage, 2 story foyer, Gourmet Kitchen and adjacent sun filled Breakfast/Morning Room. Working remotely? A Main Floor Office with a French Door offers complete privacy. Gleaming hardwoods in foyer. Newer carpet in Formal Living Room, Formal Dining Room and Family Room that features a floor to ceiling Stone Fireplace with mantle - Gas insert. Homebuyers will love the amazing Gourmet Kitchen with oversized island, stainless steel appliances including double wall ovens, lots of upgraded cabinets, pantry, workspace area, and Butler Panty adjacent to Dining Room. Kitchen with ceramic tile floor opens to a bright and cheery Breakfast/Morning Room with ceramic tile and wall of windows. Upper level with 4 bedrooms, 3 full baths. Homebuyers will enjoy a spacious Owner's Suite with large walk-in closet, double sink vanity, deep soaking tub with adjacent shower. One bedroom has its own private, full bath. Other 2 bedrooms share a Jack & Jill Bathroom with double sink vanity and separate toilet/shower & tub room. Unfinished basement is ripe for a new owner's imagination. Back lot line has a wood fence as dividing line between neighbor's property. The Woods At Warrenton. Only 7 minutes/2.4 miles to downtown Warrenton. The Perfect Home to put on your Tour List.
Location
State VA
County Fauquier
Zoning R1
Direction Southwest
Rooms
Other Rooms Living Room, Dining Room, Primary Bedroom, Bedroom 2, Bedroom 3, Bedroom 4, Kitchen, Family Room, Foyer, Breakfast Room, 2nd Stry Fam Ovrlk, Laundry, Mud Room, Office, Half Bath
Basement Unfinished, Windows, Walkout Level, Sump Pump, Rough Bath Plumb, Poured Concrete, Full, Connecting Stairway
Interior
Interior Features Family Room Off Kitchen, Breakfast Area, Dining Area, Crown Moldings, Upgraded Countertops, Primary Bath(s), Floor Plan - Open, Kitchen - Eat-In, Kitchen - Gourmet, Kitchen - Island, Pantry, Recessed Lighting, Soaking Tub, Stall Shower, Walk-in Closet(s), Wet/Dry Bar
Hot Water Natural Gas
Heating Forced Air
Cooling Central A/C
Flooring Carpet, Ceramic Tile, Hardwood
Fireplaces Number 1
Fireplaces Type Fireplace - Glass Doors, Mantel(s), Stone
Equipment Dishwasher, Disposal, Dryer, Exhaust Fan, Icemaker, Microwave, Oven - Double, Oven - Self Cleaning, Oven - Wall, Refrigerator, Washer, Cooktop
Fireplace Y
Window Features Palladian
Appliance Dishwasher, Disposal, Dryer, Exhaust Fan, Icemaker, Microwave, Oven - Double, Oven - Self Cleaning, Oven - Wall, Refrigerator, Washer, Cooktop
Heat Source Natural Gas
Laundry Dryer In Unit, Washer In Unit, Main Floor
Exterior
Parking Features Garage Door Opener, Garage - Side Entry
Garage Spaces 2.0
Fence Partially, Wood
Utilities Available Cable TV, Electric Available, Natural Gas Available, Phone Available, Sewer Available, Water Available
Amenities Available Jog/Walk Path
Water Access N
Roof Type Asphalt
Street Surface Black Top
Accessibility None
Attached Garage 2
Total Parking Spaces 2
Garage Y
Building
Lot Description Corner, Landscaping, Premium
Story 3
Foundation Slab
Sewer Public Sewer
Water Public
Architectural Style Traditional
Level or Stories 3
Additional Building Above Grade, Below Grade
Structure Type 2 Story Ceilings,9'+ Ceilings,Vaulted Ceilings,Dry Wall
New Construction N
Schools
Elementary Schools P.B. Smith
Middle Schools Warrenton
High Schools Kettle Run
School District Fauquier County Public Schools
Others
Pets Allowed Y
HOA Fee Include Common Area Maintenance,Management,Reserve Funds,Road Maintenance,Trash
Senior Community No
Tax ID 6994-04-4009
Ownership Fee Simple
SqFt Source Assessor
Acceptable Financing Cash, Conventional, FHA, Private, VA, VHDA
Listing Terms Cash, Conventional, FHA, Private, VA, VHDA
Financing Cash,Conventional,FHA,Private,VA,VHDA
Special Listing Condition Standard
Pets Allowed Cats OK, Dogs OK
Read Less
Want to know what your home might be worth? Contact us for a FREE valuation!

Our team is ready to help you sell your home for the highest possible price ASAP

Bought with Cynthia Laura Abell • Linton Hall Realtors

GET MORE INFORMATION





