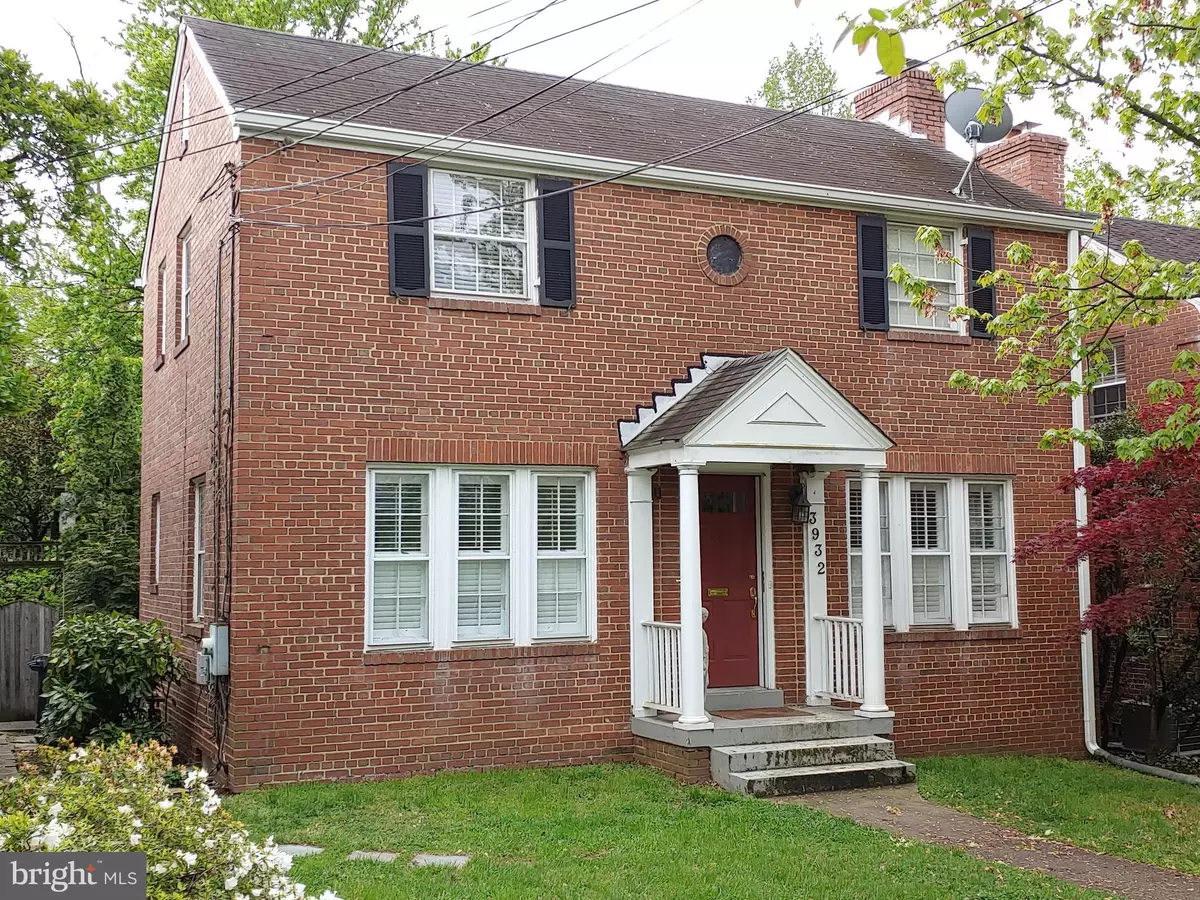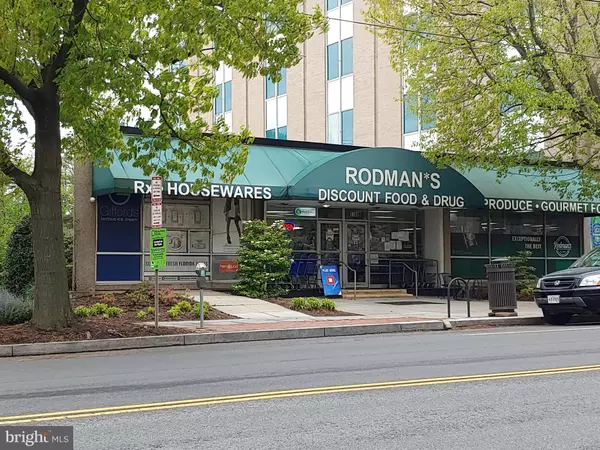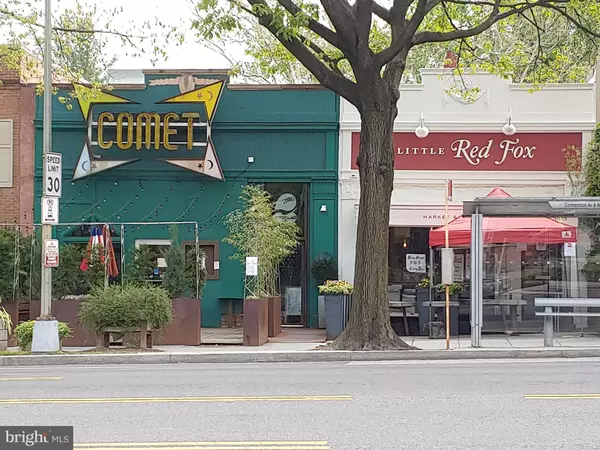$1,325,000
$1,200,000
10.4%For more information regarding the value of a property, please contact us for a free consultation.
3932 NW GARRISON ST NW Washington, DC 20016
5 Beds
3 Baths
2,646 SqFt
Key Details
Sold Price $1,325,000
Property Type Single Family Home
Sub Type Detached
Listing Status Sold
Purchase Type For Sale
Square Footage 2,646 sqft
Price per Sqft $500
Subdivision Chevy Chase
MLS Listing ID DCDC466662
Sold Date 06/05/20
Style Colonial
Bedrooms 5
Full Baths 3
HOA Y/N N
Abv Grd Liv Area 1,986
Originating Board BRIGHT
Year Built 1946
Annual Tax Amount $8,784
Tax Year 2019
Lot Size 3,982 Sqft
Acres 0.09
Property Description
Handsome 1946 Brick Colonial - 5BR's/3BA's in Quintessential Chevy Chase Location - Within 7 Blocks to 2 Metros - on a quiet Tree lined block (not a "Through Street") Neighborhood amenities abound! Politics & Prose/Comet Pizza, Rodman's Drugs & Gourmet Foods - Matisse Rest., Crunch, Le Chat Noir, Whole Foods Yosaku - all within a few minutes walk! The Serene Fort Reno Park! (20 + acres -1.5 blocks South!) You have the perfect juxtaposition of quiet Suburban Setting that is close to so many amenities! One of the highest points in all of D.C. Kitchen updated with Granite/Stainless (2015) - lovely flow - dare I say it -"Open Concept". Front-to-back flow onto Large Deck with Pergola. Great space for entertaining; Lower level in-law suite w/private rear entrance. Interior Pics & Floor Plan "Coming Soon"!
Location
State DC
County Washington
Zoning R1
Direction North
Rooms
Basement Connecting Stairway, Rear Entrance, Improved, Fully Finished, Walkout Stairs, Windows
Interior
Interior Features Built-Ins, Carpet, Ceiling Fan(s), Combination Kitchen/Dining, Crown Moldings, Family Room Off Kitchen, Primary Bath(s), Stall Shower, Tub Shower, Breakfast Area, Floor Plan - Open, Kitchen - Gourmet, Recessed Lighting, Window Treatments, Wood Floors
Hot Water Natural Gas
Heating Forced Air
Cooling Central A/C
Flooring Hardwood, Carpet
Fireplaces Number 1
Fireplaces Type Brick, Screen
Equipment Built-In Microwave, Cooktop, Dishwasher, Disposal, Dryer - Front Loading, ENERGY STAR Refrigerator, Icemaker, Oven - Self Cleaning, Oven - Single, Oven - Wall, Washer - Front Loading
Furnishings No
Fireplace Y
Window Features Storm,Wood Frame
Appliance Built-In Microwave, Cooktop, Dishwasher, Disposal, Dryer - Front Loading, ENERGY STAR Refrigerator, Icemaker, Oven - Self Cleaning, Oven - Single, Oven - Wall, Washer - Front Loading
Heat Source Natural Gas
Laundry Lower Floor
Exterior
Exterior Feature Deck(s)
Fence Wood
Utilities Available Electric Available, Natural Gas Available, Phone Connected, Sewer Available, Water Available
Water Access N
Roof Type Asphalt,Shingle
Accessibility Other
Porch Deck(s)
Garage N
Building
Lot Description Front Yard, Landscaping, Landlocked, No Thru Street, Rear Yard, Secluded, SideYard(s), Vegetation Planting
Story 3+
Foundation Brick/Mortar, Block
Sewer No Septic System
Water Public
Architectural Style Colonial
Level or Stories 3+
Additional Building Above Grade, Below Grade
Structure Type Dry Wall,Masonry
New Construction N
Schools
Elementary Schools Janney
Middle Schools Deal
High Schools Jackson-Reed
School District District Of Columbia Public Schools
Others
Pets Allowed Y
Senior Community No
Tax ID 1756//0049
Ownership Fee Simple
SqFt Source Assessor
Security Features Smoke Detector
Acceptable Financing Conventional, Cash
Horse Property N
Listing Terms Conventional, Cash
Financing Conventional,Cash
Special Listing Condition Standard
Pets Allowed Dogs OK, Cats OK
Read Less
Want to know what your home might be worth? Contact us for a FREE valuation!

Our team is ready to help you sell your home for the highest possible price ASAP

Bought with Cornelius R Henderson • RE/MAX Allegiance

GET MORE INFORMATION





