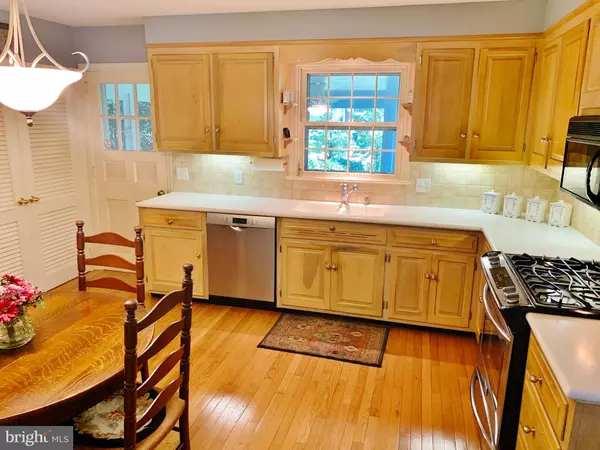$350,000
$350,000
For more information regarding the value of a property, please contact us for a free consultation.
1925 ROBINDALE AVE Lancaster, PA 17601
4 Beds
3 Baths
2,100 SqFt
Key Details
Sold Price $350,000
Property Type Single Family Home
Sub Type Detached
Listing Status Sold
Purchase Type For Sale
Square Footage 2,100 sqft
Price per Sqft $166
Subdivision Bloomingdale
MLS Listing ID PALA168488
Sold Date 09/30/20
Style Colonial
Bedrooms 4
Full Baths 2
Half Baths 1
HOA Y/N N
Abv Grd Liv Area 2,100
Originating Board BRIGHT
Year Built 1965
Annual Tax Amount $4,294
Tax Year 2020
Lot Size 0.340 Acres
Acres 0.34
Lot Dimensions 0.00 x 0.00
Property Description
Stunning Bloomingdale 2 Story situated on a Well Landscaped Private Lot! Spacious Kitchen boasting Beautiful Maple Cabinets, Corian Counter Tops & Sink, Tile Back-splash, Under Cabinet Lighting, Huge Pantry, Newer Faucet, Stainless Steel Appliances, Frigidaire Gas Oven/Range, Bosch Dishwasher, GE Microwave and Hardwood Floors! (Shiny Hardwood Floors 1st & 2nd Floors) Huge Living Room w/ Brick Fireplace w/Mantel-Glass Doors and Hdwd Floors, Cozy Family Room w/ 2nd Brick Fireplace, Door to Enclosed Porch, Hdwd Floor, (Two Heating & Cooling Zones) Security System, Formal Dining Room w/ Chairail and Hdwd Floors, Attractive Brick Foyer, Staircase w/Oak Treads & Risers ,Master Bath w/Tiled Shower and Solid Surface Vanity Top, Large 2nd Bath w/Tile Tub/Shower, All Bedrooms w/Hdwd Floors, All Solid Wood Six Panel Doors , Newer Mechanical s Furnace/AC, Hot Water Heater and Architectural Roof, Private Screened in Porch looking into well landscaped Yard, Large Oversized 2 Car Garage! A1
Location
State PA
County Lancaster
Area Manheim Twp (10539)
Zoning RESIDENTIAL
Direction West
Rooms
Other Rooms Living Room, Dining Room, Primary Bedroom, Bedroom 2, Bedroom 3, Bedroom 4, Kitchen, Family Room, Foyer, Primary Bathroom, Full Bath, Half Bath
Basement Full, Interior Access, Outside Entrance, Walkout Stairs
Interior
Interior Features Attic, Breakfast Area, Butlers Pantry, Chair Railings, Dining Area, Family Room Off Kitchen, Formal/Separate Dining Room, Kitchen - Eat-In, Laundry Chute, Primary Bath(s), Pantry, Stall Shower, Tub Shower, Upgraded Countertops, Wainscotting, Water Treat System, Wood Floors
Hot Water Natural Gas
Heating Baseboard - Hot Water
Cooling Central A/C
Flooring Hardwood, Tile/Brick, Ceramic Tile
Fireplaces Number 2
Fireplaces Type Brick, Fireplace - Glass Doors, Mantel(s), Wood
Equipment Built-In Microwave, Built-In Range, Dishwasher, Disposal, Exhaust Fan, Microwave, Oven - Self Cleaning, Oven/Range - Gas, Stainless Steel Appliances, Water Conditioner - Owned, Water Heater, Water Heater - High-Efficiency, ENERGY STAR Dishwasher
Fireplace Y
Window Features Double Hung,Screens,Storm
Appliance Built-In Microwave, Built-In Range, Dishwasher, Disposal, Exhaust Fan, Microwave, Oven - Self Cleaning, Oven/Range - Gas, Stainless Steel Appliances, Water Conditioner - Owned, Water Heater, Water Heater - High-Efficiency, ENERGY STAR Dishwasher
Heat Source Natural Gas
Laundry Has Laundry, Lower Floor
Exterior
Parking Features Additional Storage Area, Garage - Front Entry, Garage Door Opener, Inside Access, Oversized
Garage Spaces 8.0
Utilities Available Cable TV Available, Electric Available, Natural Gas Available, Sewer Available, Water Available, Phone Available
Water Access N
View Garden/Lawn, Trees/Woods
Roof Type Architectural Shingle,Asphalt
Street Surface Access - On Grade,Black Top,Paved
Accessibility 36\"+ wide Halls, Doors - Swing In, Level Entry - Main
Road Frontage Public, Boro/Township
Attached Garage 2
Total Parking Spaces 8
Garage Y
Building
Lot Description Front Yard, Landscaping, Level, Private, Rear Yard, Road Frontage, SideYard(s), Trees/Wooded, Vegetation Planting
Story 2
Foundation Block
Sewer Public Sewer
Water Public
Architectural Style Colonial
Level or Stories 2
Additional Building Above Grade, Below Grade
Structure Type Dry Wall
New Construction N
Schools
Elementary Schools Nitrauer
Middle Schools Manheim Township
High Schools Manheim Township
School District Manheim Township
Others
Senior Community No
Tax ID 390-24175-0-0000
Ownership Fee Simple
SqFt Source Assessor
Security Features Carbon Monoxide Detector(s),24 hour security,Electric Alarm
Acceptable Financing Cash, Conventional, FHA, VA
Listing Terms Cash, Conventional, FHA, VA
Financing Cash,Conventional,FHA,VA
Special Listing Condition Standard
Read Less
Want to know what your home might be worth? Contact us for a FREE valuation!

Our team is ready to help you sell your home for the highest possible price ASAP

Bought with Kevin Brown • Coldwell Banker Realty
GET MORE INFORMATION





