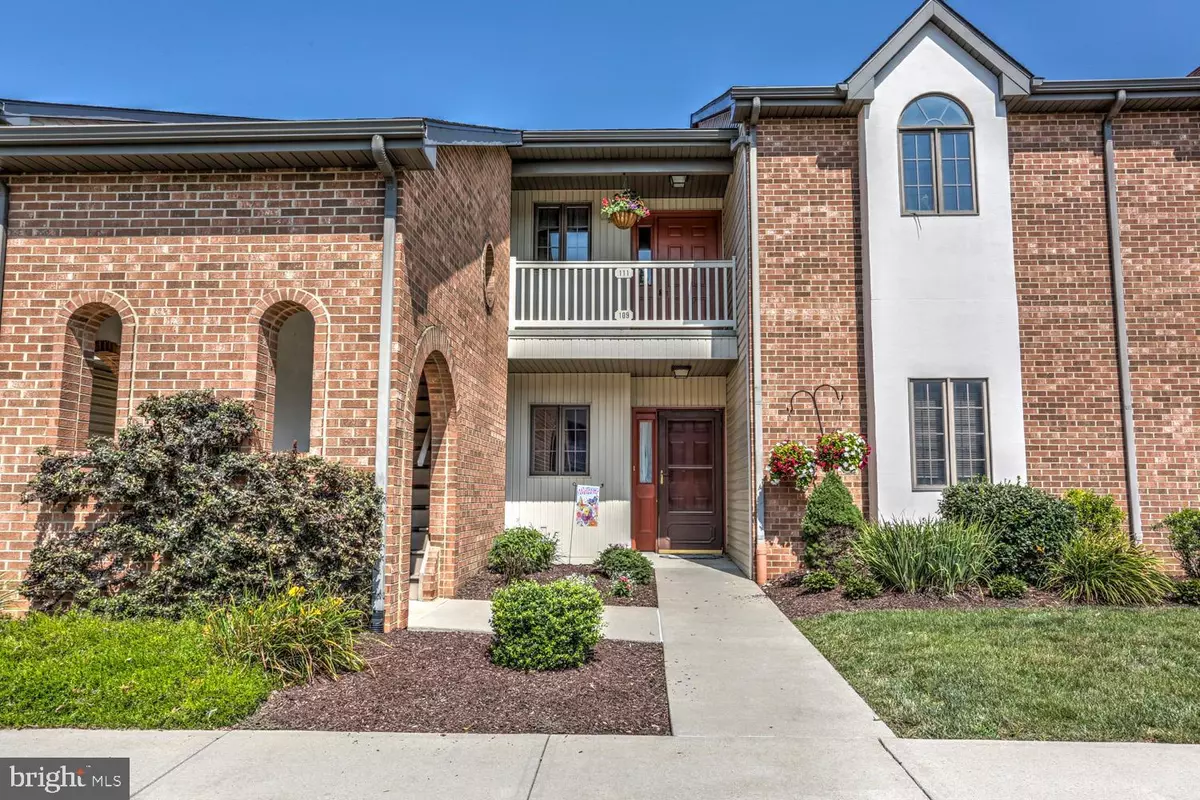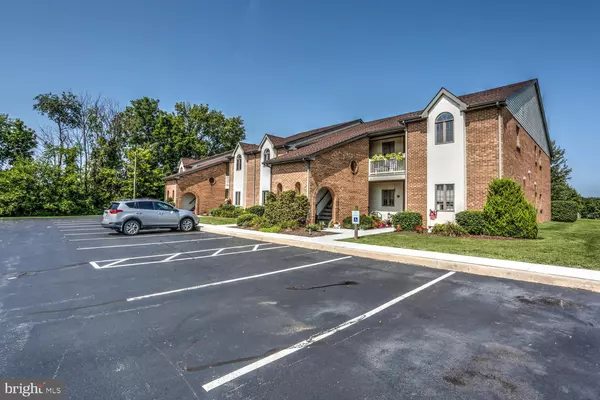$175,000
$175,000
For more information regarding the value of a property, please contact us for a free consultation.
109 BLACK OAK DR Lancaster, PA 17602
2 Beds
2 Baths
1,352 SqFt
Key Details
Sold Price $175,000
Property Type Condo
Sub Type Condo/Co-op
Listing Status Sold
Purchase Type For Sale
Square Footage 1,352 sqft
Price per Sqft $129
Subdivision The Oaks
MLS Listing ID PALA2002450
Sold Date 09/27/21
Style Traditional
Bedrooms 2
Full Baths 2
Condo Fees $265/mo
HOA Y/N N
Abv Grd Liv Area 1,352
Originating Board BRIGHT
Year Built 2001
Annual Tax Amount $2,715
Tax Year 2021
Property Description
This is just what youve been waiting for! Very nice 2 BR, 2BA first floor condo. The primary suite has a full bath and walk-in closet, and also has access to the enclosed patio. The second bedroom, in the front, is next to the hall bath. With an enclosed patio and green-space behind you, you can be out of the weather or enjoy the outdoors! And one more thing this home has Geo-thermal heating and cooling!! Save money on your utility bills! There is also a storage closet just outside the front door (under the steps). With a community pool, lots of places to walk, and shops and restaurants nearby, this home is not to be missed! Come take a look! This Community does not allow dogs, but cats are ok. Unit must be owner-occupied.
Location
State PA
County Lancaster
Area East Lampeter Twp (10531)
Zoning RESIDENTIAL
Rooms
Other Rooms Living Room, Dining Room, Primary Bedroom, Bedroom 2, Kitchen, Foyer, Sun/Florida Room, Laundry, Bathroom 2, Primary Bathroom
Main Level Bedrooms 2
Interior
Interior Features Combination Dining/Living, Entry Level Bedroom, Primary Bath(s), Walk-in Closet(s)
Hot Water Electric
Heating Forced Air
Cooling Central A/C
Equipment Dishwasher, Disposal, Oven - Self Cleaning, Refrigerator, Built-In Microwave, Washer, Dryer
Appliance Dishwasher, Disposal, Oven - Self Cleaning, Refrigerator, Built-In Microwave, Washer, Dryer
Heat Source Electric, Geo-thermal
Laundry Main Floor
Exterior
Amenities Available Club House, Community Center, Pool - Indoor, Pool - Outdoor
Water Access N
Roof Type Shingle
Accessibility None
Garage N
Building
Story 1
Sewer Public Sewer
Water Public
Architectural Style Traditional
Level or Stories 1
Additional Building Above Grade
New Construction N
Schools
Middle Schools Conestoga Valley
High Schools Conestoga Valley
School District Conestoga Valley
Others
Pets Allowed Y
HOA Fee Include Common Area Maintenance,Ext Bldg Maint,Lawn Maintenance,Sewer,Snow Removal,Trash,Water
Senior Community No
Tax ID 310-64093-1-0109
Ownership Condominium
Acceptable Financing Cash, Conventional
Listing Terms Cash, Conventional
Financing Cash,Conventional
Special Listing Condition Standard
Pets Allowed Cats OK
Read Less
Want to know what your home might be worth? Contact us for a FREE valuation!

Our team is ready to help you sell your home for the highest possible price ASAP

Bought with Johnathan Stauffer • RE/MAX Pinnacle

GET MORE INFORMATION





