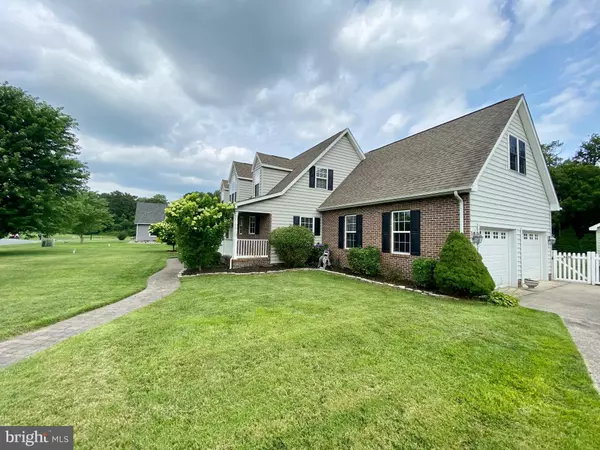$399,000
$409,900
2.7%For more information regarding the value of a property, please contact us for a free consultation.
32560 FRIENDSHIP DR Millsboro, DE 19966
4 Beds
3 Baths
3,072 SqFt
Key Details
Sold Price $399,000
Property Type Single Family Home
Sub Type Detached
Listing Status Sold
Purchase Type For Sale
Square Footage 3,072 sqft
Price per Sqft $129
Subdivision Big Oak Landing
MLS Listing ID DESU164752
Sold Date 09/25/20
Style Cape Cod
Bedrooms 4
Full Baths 2
Half Baths 1
HOA Fees $24/ann
HOA Y/N Y
Abv Grd Liv Area 3,072
Originating Board BRIGHT
Year Built 2009
Annual Tax Amount $1,140
Tax Year 2020
Lot Size 0.760 Acres
Acres 0.76
Lot Dimensions 130.00 x 264.00
Property Description
Elegant and Inviting Pristine home located in Millsboro. The home features 4 bedrooms, 2.5 bathrooms and sits on .79 acres. This is a truely must see home where attention was paid to every detail in the home. When you pull up to the house you will love the cozy and inviting front porch great place to sit and enjoy those breezy nights at home. As you walk through the front door you enter the inviting foyer and walk through to the large great room. The great room is appointed with warm upgraded flooring, a cozy wood stove with an elegant stone feature, and crown molding. The warm upgraded flooring spans through the great room into the dining area and kitchen. The Dining area is tastefully appointed with warm luxury vinyl plank flooring, crown molding, wainscoting, and chair railing. The Bright and Kitchen is a entertainer dream with breakfast bar where you can prepare while conversing with your guests, a wine refrigerator, lots of beautiful white cabinets and tons counter space. The home features a large first floor Master Bedroom and On Suite retreat. The Master Bathroom has double vanity sinks, a walk in Jacuzzi tub, and elegantly appointed master shower upgraded tile, modern design and relaxing Spa Shower System . Upstairs the home features three more bedrooms and a guest bathroom. Off the living room is a bright and airy sunroom that can serve as a home office, family room, or breakfast area. From your sunroom you walk out on to a spacious rear deck great for entertaining your family and friends and enjoying the enormous backyard with irrigation system to keep your lawn lush and inviting. The detached garage in the backyard is oversized with a 2nd attic. This water access community has a ramp accessing Hopkins Prong and Herring Creek to the Rehoboth Bay for your boating and water sport pleasure. A low HOA fee of $288 per year makes this a very desirable property. Beach, Bay, or Golf? Why choose when you can have it all! Easy access to the beach, bay for boating, minutes to Baywood for golfing. The home is in a great location in Long Neck minutes to your favorite resturants, shops and stores. Call for more information or to schedule your appointment today!
Location
State DE
County Sussex
Area Indian River Hundred (31008)
Zoning AR-1
Rooms
Main Level Bedrooms 1
Interior
Interior Features Attic, Breakfast Area, Ceiling Fan(s), Carpet, Combination Dining/Living, Chair Railings, Combination Kitchen/Living, Combination Kitchen/Dining, Crown Moldings, Dining Area, Entry Level Bedroom, Floor Plan - Open, Kitchen - Island, Primary Bath(s), Recessed Lighting, Walk-in Closet(s), Wainscotting, Window Treatments, Wine Storage, Wood Stove
Hot Water Propane, Tankless
Heating Central, Forced Air
Cooling Central A/C
Flooring Carpet, Ceramic Tile, Other
Fireplaces Number 1
Fireplaces Type Wood
Equipment Dryer, Microwave, Oven/Range - Electric, Refrigerator, Stainless Steel Appliances, Washer, Water Heater, Freezer, Water Heater - Tankless
Furnishings No
Fireplace Y
Appliance Dryer, Microwave, Oven/Range - Electric, Refrigerator, Stainless Steel Appliances, Washer, Water Heater, Freezer, Water Heater - Tankless
Heat Source Propane - Leased
Laundry Main Floor
Exterior
Exterior Feature Deck(s), Porch(es), Enclosed
Parking Features Garage - Side Entry, Garage Door Opener
Garage Spaces 10.0
Fence Fully, Picket, Vinyl
Water Access N
Accessibility None
Porch Deck(s), Porch(es), Enclosed
Attached Garage 2
Total Parking Spaces 10
Garage Y
Building
Lot Description Cleared, SideYard(s), Rear Yard, Front Yard
Story 2
Foundation Crawl Space, Block
Sewer Capping Fill, Low Pressure Pipe (LPP)
Water Well
Architectural Style Cape Cod
Level or Stories 2
Additional Building Above Grade, Below Grade
New Construction N
Schools
High Schools Indian River
School District Indian River
Others
Senior Community No
Tax ID 234-17.00-307.00
Ownership Fee Simple
SqFt Source Assessor
Acceptable Financing Cash, Conventional, VA
Listing Terms Cash, Conventional, VA
Financing Cash,Conventional,VA
Special Listing Condition Standard
Read Less
Want to know what your home might be worth? Contact us for a FREE valuation!

Our team is ready to help you sell your home for the highest possible price ASAP

Bought with JAMIE COLEMAN • Patterson-Schwartz-Rehoboth
GET MORE INFORMATION





