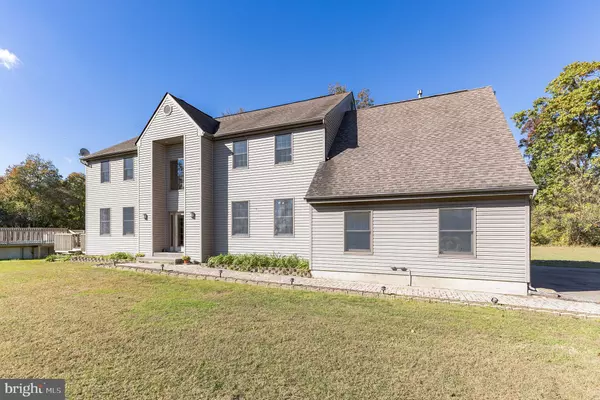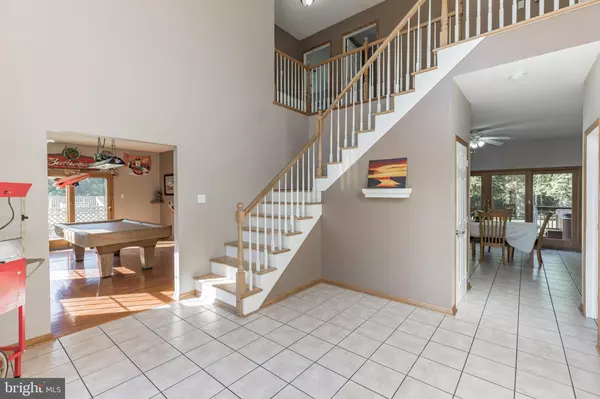$385,000
$385,000
For more information regarding the value of a property, please contact us for a free consultation.
61 LAMSON LN Swedesboro, NJ 08085
4 Beds
3 Baths
3,335 SqFt
Key Details
Sold Price $385,000
Property Type Single Family Home
Sub Type Detached
Listing Status Sold
Purchase Type For Sale
Square Footage 3,335 sqft
Price per Sqft $115
Subdivision None Available
MLS Listing ID NJGL2006438
Sold Date 12/30/21
Style Colonial
Bedrooms 4
Full Baths 3
HOA Y/N N
Abv Grd Liv Area 3,335
Originating Board BRIGHT
Year Built 2000
Annual Tax Amount $6,527
Tax Year 2021
Lot Size 3.300 Acres
Acres 3.3
Lot Dimensions 0.00 x 0.00
Property Description
Introducing a wonderful opportunity to own this custom 3000+ square foot, 2 Story Colonial style home! Situated on a beautiful 3 acre tree lined lot, on a private street, the opportunities are endless here! Features include: The main floor provides a 2 story foyer with ceramic tile flooring and a winding staircase. Just to the left is an awesome billiard room with maple hardwood flooring, overhead, lighting and a sliding glass door that leads outside. Across the hall is currently an office area which could also be used as a playroom or formal living area if desired. Making our way to the kitchen, you will find Maple cabinets, engineered countertops, stainless steel appliances, recessed lighting and a breakfast bar area. There is an eat in area along with a sliding glass door that leads out to an oversized wrap around deck. The open concept floor plan is perfect for the modern day lifestyle as the kitchen flows perfectly into the cozy family room. There is also a laundry/mudroom adjacent to the kitchen, a powder room and a spacious two car garage attached. As we head to the second level, you will appreciate the Oak hardwood staircase and flooring throughout this level. There are 4 spacious bedrooms on this floor one of which is an awesome oversized Master bedroom suite that includes a sitting area, walk in closets and a master bath. Location is also very convenient as you are a stones throw away from exit 14 on 295 South which allows for an easy convenient commute to both downtown Philadelphia and Delaware! Dont hesitate on this one, come and see this wonderful home!
Location
State NJ
County Gloucester
Area Logan Twp (20809)
Zoning RES
Rooms
Other Rooms Living Room, Dining Room, Bedroom 2, Bedroom 3, Bedroom 4, Kitchen, Bedroom 1, Laundry, Other, Office
Interior
Interior Features Breakfast Area, Ceiling Fan(s), Dining Area, Curved Staircase, Family Room Off Kitchen, Primary Bath(s), Recessed Lighting, Stall Shower, Tub Shower, Upgraded Countertops, Walk-in Closet(s), Other, Combination Kitchen/Dining, Soaking Tub, Wood Floors
Hot Water Propane
Heating Forced Air
Cooling Ceiling Fan(s), Central A/C
Equipment Refrigerator, Stove, Dishwasher, Washer, Dryer
Window Features Wood Frame
Appliance Refrigerator, Stove, Dishwasher, Washer, Dryer
Heat Source Propane - Metered
Laundry Main Floor
Exterior
Exterior Feature Deck(s)
Parking Features Inside Access, Garage - Side Entry
Garage Spaces 6.0
Pool Above Ground
Water Access N
Roof Type Asphalt
Accessibility None
Porch Deck(s)
Attached Garage 2
Total Parking Spaces 6
Garage Y
Building
Lot Description Front Yard, Backs - Open Common Area, SideYard(s)
Story 2
Foundation Concrete Perimeter, Block
Sewer On Site Septic
Water Public
Architectural Style Colonial
Level or Stories 2
Additional Building Above Grade, Below Grade
Structure Type Cathedral Ceilings
New Construction N
Schools
Elementary Schools Logan
School District Logan Township Public Schools
Others
Senior Community No
Tax ID 09-00801-00057
Ownership Fee Simple
SqFt Source Assessor
Acceptable Financing Conventional, FHA, Cash, VA
Listing Terms Conventional, FHA, Cash, VA
Financing Conventional,FHA,Cash,VA
Special Listing Condition Standard
Read Less
Want to know what your home might be worth? Contact us for a FREE valuation!

Our team is ready to help you sell your home for the highest possible price ASAP

Bought with Timothy Kerr Jr. • Keller Williams Realty - Washington Township

GET MORE INFORMATION





