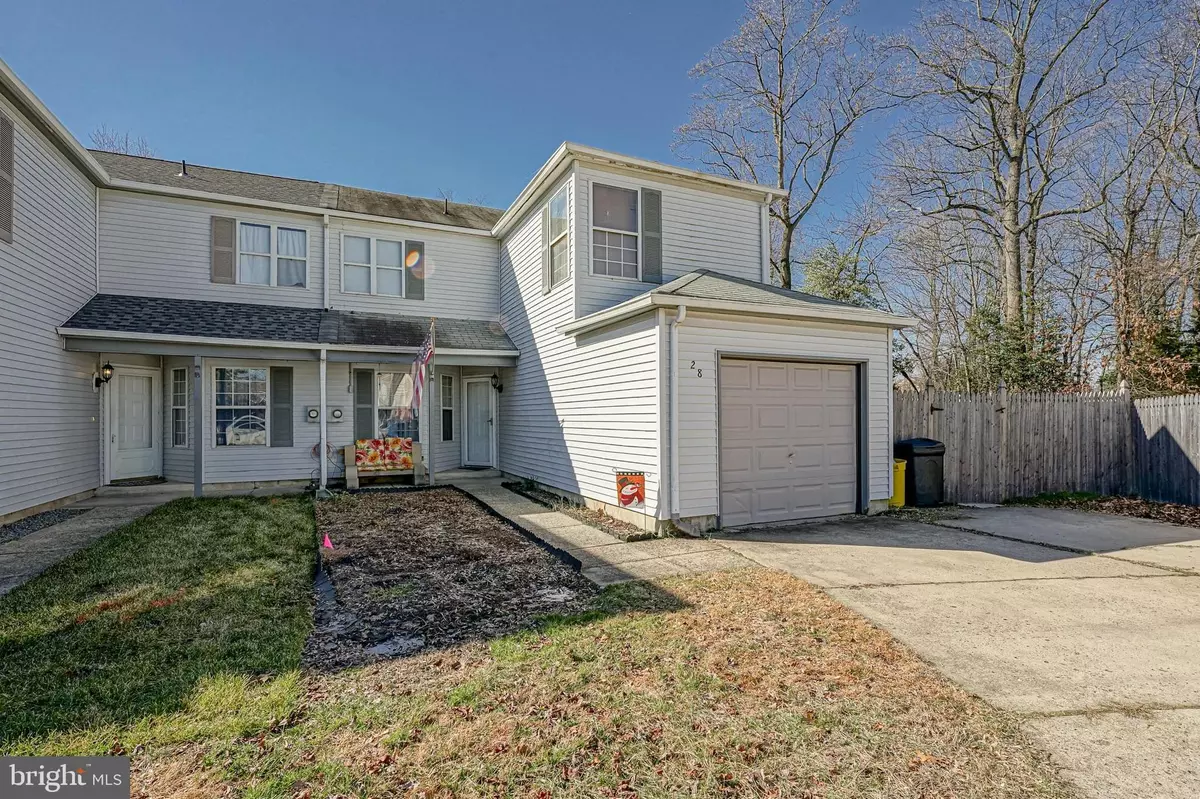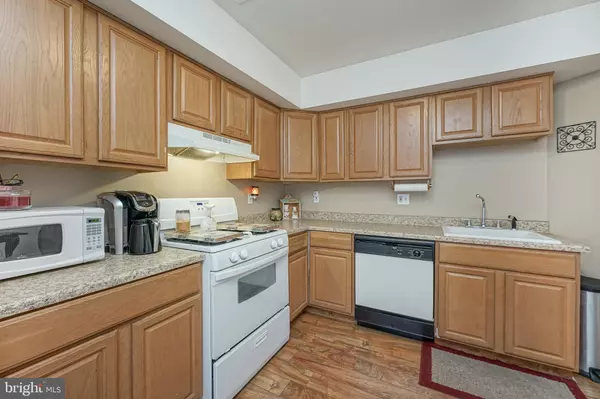$134,900
$134,900
For more information regarding the value of a property, please contact us for a free consultation.
28 PHOENIX CT Sewell, NJ 08080
3 Beds
2 Baths
1,264 SqFt
Key Details
Sold Price $134,900
Property Type Single Family Home
Sub Type Twin/Semi-Detached
Listing Status Sold
Purchase Type For Sale
Square Footage 1,264 sqft
Price per Sqft $106
Subdivision None Available
MLS Listing ID NJGL254806
Sold Date 04/20/20
Style Colonial
Bedrooms 3
Full Baths 1
Half Baths 1
HOA Y/N N
Abv Grd Liv Area 1,264
Originating Board BRIGHT
Year Built 1984
Annual Tax Amount $4,429
Tax Year 2019
Lot Dimensions 13.86 x 163.85
Property Description
Welcome to your adorable new home in Washington Twp on a cul-de-sac. As you enter the front door you will notice the new hardwood floors. Sit in your cozy living room relaxing by the fireplace or entertain in your formal dining room. The eat in kitchen is updated with newer cabinets and tile floors and plenty of counter space. The upper level has 3 bedrooms and 1 full bathroom. The master bedroom is so spacious with a sitting area and huge walk-in closet. The washer and dryer are also conveniently on this level which is such a bonus. Check out the huge back yard to entertain your family and friends with large concrete patio. Minutes away from Rt .42, 55 and the A.C. Expressway.
Location
State NJ
County Gloucester
Area Washington Twp (20818)
Zoning PUD
Rooms
Other Rooms Living Room, Dining Room, Primary Bedroom, Bedroom 2, Kitchen, Bedroom 1
Interior
Interior Features Attic, Breakfast Area, Crown Moldings, Dining Area, Formal/Separate Dining Room, Kitchen - Eat-In, Walk-in Closet(s), Wood Floors
Heating Central
Cooling Central A/C
Flooring Hardwood, Carpet, Tile/Brick
Fireplaces Number 1
Fireplaces Type Wood, Brick
Equipment Built-In Range, Dishwasher, Refrigerator, Washer, Dryer
Fireplace Y
Appliance Built-In Range, Dishwasher, Refrigerator, Washer, Dryer
Heat Source Natural Gas
Laundry Upper Floor
Exterior
Parking Features Garage - Front Entry
Garage Spaces 1.0
Water Access N
View Trees/Woods
Accessibility None
Attached Garage 1
Total Parking Spaces 1
Garage Y
Building
Story 2
Sewer Public Sewer
Water Public
Architectural Style Colonial
Level or Stories 2
Additional Building Above Grade, Below Grade
New Construction N
Schools
Elementary Schools Thomas Jefferson
Middle Schools Orchard Valley
High Schools Washington Twp. H.S.
School District Washington Township Public Schools
Others
Senior Community No
Tax ID 18-00082 92-00049
Ownership Fee Simple
SqFt Source Assessor
Acceptable Financing FHA, Conventional, Cash
Listing Terms FHA, Conventional, Cash
Financing FHA,Conventional,Cash
Special Listing Condition Standard
Read Less
Want to know what your home might be worth? Contact us for a FREE valuation!

Our team is ready to help you sell your home for the highest possible price ASAP

Bought with Luis Rodriguez Jr. • Keller Williams Realty - Cherry Hill
GET MORE INFORMATION





