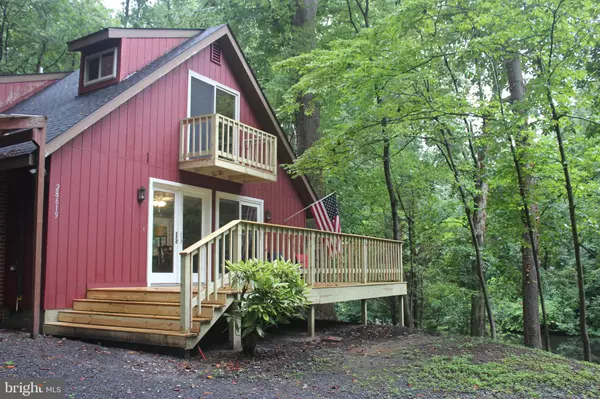$339,000
$349,000
2.9%For more information regarding the value of a property, please contact us for a free consultation.
28619 EDGEMERE RD Easton, MD 21601
3 Beds
2 Baths
1,848 SqFt
Key Details
Sold Price $339,000
Property Type Single Family Home
Sub Type Detached
Listing Status Sold
Purchase Type For Sale
Square Footage 1,848 sqft
Price per Sqft $183
Subdivision Gilnock Hall
MLS Listing ID MDTA138774
Sold Date 10/09/20
Style Cottage
Bedrooms 3
Full Baths 2
HOA Y/N N
Abv Grd Liv Area 1,848
Originating Board BRIGHT
Year Built 1975
Annual Tax Amount $2,275
Tax Year 2019
Lot Size 0.650 Acres
Acres 0.65
Property Description
Peaceful and Private setting is what this Adorable Cottage offers, with views of an Amazing Pond and Peach Blossom Creek. Home boasts 3 large bedrooms, with a master on the 1st floor and a home office area. Enjoy the cold nights curled up next to the gas fireplace, with new Sliders and Double French doors in Living room to view all the wildlife. Many upgrades include new roof, deck, updated bathrooms, 2 ductless units that provide heat/cooling, stainless steel appliances, ceiling fans, tankless water heater and so much more. House offers deeded access to dock directly across the street with path to the Creek for fishing, kayaking and ability to moor boat.
Location
State MD
County Talbot
Zoning R1
Rooms
Main Level Bedrooms 1
Interior
Interior Features Ceiling Fan(s), Floor Plan - Traditional, Walk-in Closet(s), Wood Floors, Combination Dining/Living, Attic, Pantry
Hot Water Tankless
Heating Baseboard - Electric, Other
Cooling Ductless/Mini-Split, Ceiling Fan(s)
Flooring Hardwood, Ceramic Tile
Fireplaces Number 1
Fireplaces Type Gas/Propane
Equipment Built-In Microwave, Dishwasher, Oven/Range - Gas, Refrigerator, Stainless Steel Appliances, Water Heater - Tankless
Furnishings No
Fireplace Y
Appliance Built-In Microwave, Dishwasher, Oven/Range - Gas, Refrigerator, Stainless Steel Appliances, Water Heater - Tankless
Heat Source Electric
Laundry Hookup, Main Floor
Exterior
Waterfront Description Boat/Launch Ramp
Water Access N
View Pond, Trees/Woods, Water
Roof Type Architectural Shingle
Accessibility None
Garage N
Building
Story 2
Sewer Septic Exists
Water Well
Architectural Style Cottage
Level or Stories 2
Additional Building Above Grade, Below Grade
New Construction N
Schools
School District Talbot County Public Schools
Others
Pets Allowed Y
Senior Community No
Tax ID 2103127583
Ownership Fee Simple
SqFt Source Assessor
Security Features Exterior Cameras
Acceptable Financing Conventional, FHA, USDA, VA
Horse Property N
Listing Terms Conventional, FHA, USDA, VA
Financing Conventional,FHA,USDA,VA
Special Listing Condition Standard
Pets Allowed No Pet Restrictions
Read Less
Want to know what your home might be worth? Contact us for a FREE valuation!

Our team is ready to help you sell your home for the highest possible price ASAP

Bought with Shirley Coulbourne • Benson & Mangold, LLC.

GET MORE INFORMATION





