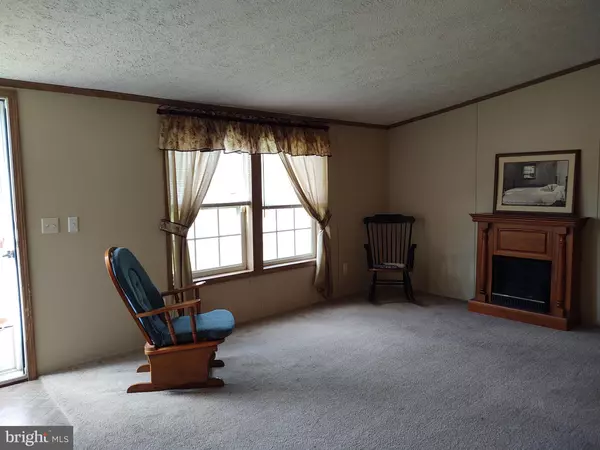$62,900
$69,900
10.0%For more information regarding the value of a property, please contact us for a free consultation.
314 ELK CIR Honey Brook, PA 19344
3 Beds
2 Baths
1,750 SqFt
Key Details
Sold Price $62,900
Property Type Manufactured Home
Sub Type Manufactured
Listing Status Sold
Purchase Type For Sale
Square Footage 1,750 sqft
Price per Sqft $35
Subdivision Deer Run
MLS Listing ID PACT507758
Sold Date 08/24/20
Style Ranch/Rambler
Bedrooms 3
Full Baths 2
HOA Y/N Y
Abv Grd Liv Area 1,750
Originating Board BRIGHT
Land Lease Amount 586.0
Land Lease Frequency Monthly
Annual Tax Amount $1,819
Tax Year 2019
Lot Dimensions 0.00 x 0.00
Property Description
Welcome to 314 Elk Circle, a lovely home offering three bedrooms and two full bathrooms. Enter into the comfortable living room that opens to the spacious kitchen. The beautiful eat-in kitchen boasts an abundance of cabinet space, breakfast bar, pantry, dishwasher, and a sunny breakfast area with a slider to the rear deck. Off the kitchen is the family room complete with triple window and a wood burning fireplace for those chilly fall and winter nights. The spacious master bedroom features a walk-in closet and a full bath. There are two additional bedrooms along with a full hall bath. The laundry room also provides additional storage space. This home is waiting for you to make it your own!
Location
State PA
County Chester
Area Honey Brook Twp (10322)
Zoning RES
Rooms
Other Rooms Living Room, Primary Bedroom, Bedroom 2, Bedroom 3, Kitchen, Family Room, Breakfast Room, Laundry, Primary Bathroom, Full Bath
Main Level Bedrooms 3
Interior
Hot Water Electric
Heating Forced Air
Cooling Central A/C
Fireplaces Number 1
Fireplace Y
Heat Source Propane - Leased
Exterior
Exterior Feature Deck(s)
Water Access N
Accessibility None
Porch Deck(s)
Garage N
Building
Story 1
Sewer Public Septic
Water Public
Architectural Style Ranch/Rambler
Level or Stories 1
Additional Building Above Grade, Below Grade
New Construction N
Schools
School District Twin Valley
Others
Pets Allowed Y
HOA Fee Include Sewer,Trash,Snow Removal
Senior Community No
Tax ID 22-08 -7711.116T
Ownership Land Lease
SqFt Source Assessor
Special Listing Condition Standard
Pets Allowed Number Limit
Read Less
Want to know what your home might be worth? Contact us for a FREE valuation!

Our team is ready to help you sell your home for the highest possible price ASAP

Bought with Gail Ann Mundell • Pagoda Realty

GET MORE INFORMATION





