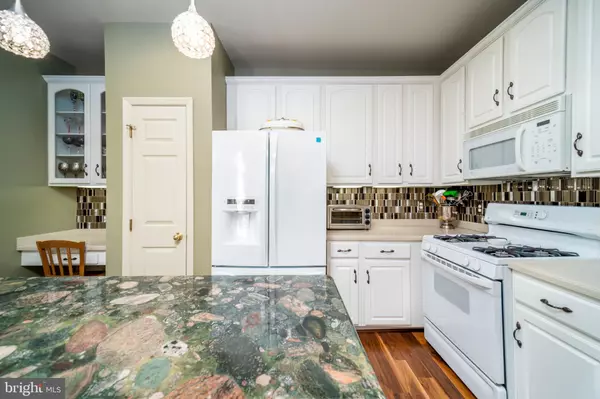$340,000
$347,000
2.0%For more information regarding the value of a property, please contact us for a free consultation.
5 KESTREL LN Pikesville, MD 21208
3 Beds
4 Baths
2,883 SqFt
Key Details
Sold Price $340,000
Property Type Condo
Sub Type Condo/Co-op
Listing Status Sold
Purchase Type For Sale
Square Footage 2,883 sqft
Price per Sqft $117
Subdivision Avalon
MLS Listing ID MDBC484530
Sold Date 04/07/20
Style Other
Bedrooms 3
Full Baths 3
Half Baths 1
Condo Fees $450/mo
HOA Fees $31
HOA Y/N Y
Abv Grd Liv Area 1,983
Originating Board BRIGHT
Year Built 1998
Annual Tax Amount $5,031
Tax Year 2019
Property Description
spectacular, former model, with extensive upgrades & coveted location within the community. hardwoods grace the main level. enjoy cooking in the inviting kitchen which includes gas, ample storage, large upgraded island, pantry & desk area. 3-story bump-out includes family rm addition with gas fireplace & built-ins. relax in your master sanctuary which offers a built-out walk-in closet, deluxe ba with upgraded dual vanities, jetted tub & separate shower, sitting rm bump-out addition w built-ins & 2-sided gas fireplace. fully finished lower level provides office w closet & full bath, large family rm w wet bar & storage. expansive, tranquil deck w retractable awing w park like views. first-floor laundry/mud-room. 1-car garage. phenomenal neighborhood amenities. conveniently located near shopping, eateries, highways and more.
Location
State MD
County Baltimore
Zoning RES
Rooms
Other Rooms Living Room, Dining Room, Primary Bedroom, Bedroom 2, Bedroom 3, Kitchen, Family Room, Foyer, Laundry, Office, Recreation Room, Storage Room, Bathroom 2, Bathroom 3, Primary Bathroom, Half Bath
Basement Daylight, Full, Fully Finished, Sump Pump
Interior
Interior Features Built-Ins, Carpet, Ceiling Fan(s), Family Room Off Kitchen, Formal/Separate Dining Room, Kitchen - Island, Primary Bath(s), Pantry, Recessed Lighting, Soaking Tub, Tub Shower, Upgraded Countertops, Walk-in Closet(s), Wet/Dry Bar, Window Treatments, Wood Floors
Heating Forced Air
Cooling Ceiling Fan(s), Central A/C
Fireplaces Number 2
Fireplaces Type Corner, Gas/Propane, Mantel(s)
Equipment Built-In Microwave, Dishwasher, Disposal, Dryer, Exhaust Fan, Extra Refrigerator/Freezer, Refrigerator, Stove, Water Heater
Furnishings No
Fireplace Y
Window Features Screens
Appliance Built-In Microwave, Dishwasher, Disposal, Dryer, Exhaust Fan, Extra Refrigerator/Freezer, Refrigerator, Stove, Water Heater
Heat Source Natural Gas
Laundry Main Floor
Exterior
Exterior Feature Deck(s), Porch(es)
Parking Features Garage - Front Entry
Garage Spaces 1.0
Utilities Available Cable TV, Natural Gas Available
Amenities Available Club House, Common Grounds, Exercise Room, Jog/Walk Path, Party Room, Pool - Outdoor, Tennis Courts
Water Access N
Accessibility None
Porch Deck(s), Porch(es)
Attached Garage 1
Total Parking Spaces 1
Garage Y
Building
Lot Description Level, Rear Yard
Story 3+
Sewer Public Sewer
Water Public
Architectural Style Other
Level or Stories 3+
Additional Building Above Grade, Below Grade
Structure Type Cathedral Ceilings
New Construction N
Schools
School District Baltimore County Public Schools
Others
HOA Fee Include Common Area Maintenance,Management,Pool(s),Recreation Facility,Reserve Funds,Health Club
Senior Community No
Tax ID 04032300002376
Ownership Condominium
Security Features Electric Alarm
Horse Property N
Special Listing Condition Standard
Read Less
Want to know what your home might be worth? Contact us for a FREE valuation!

Our team is ready to help you sell your home for the highest possible price ASAP

Bought with Dave G Fazenbaker • Berkshire Hathaway HomeServices PenFed Realty
GET MORE INFORMATION





