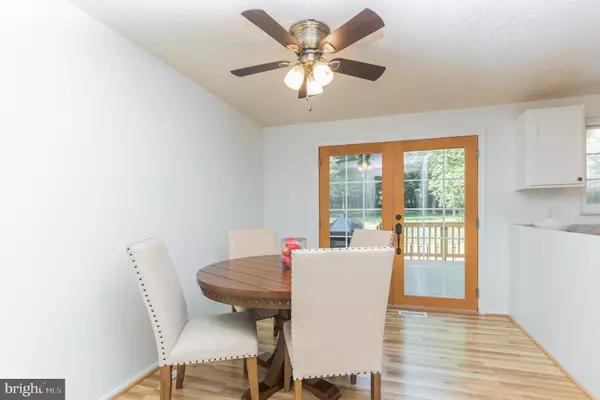$445,000
$415,000
7.2%For more information regarding the value of a property, please contact us for a free consultation.
5324 LAROCHELLE CT Alexandria, VA 22315
3 Beds
3 Baths
1,620 SqFt
Key Details
Sold Price $445,000
Property Type Townhouse
Sub Type Interior Row/Townhouse
Listing Status Sold
Purchase Type For Sale
Square Footage 1,620 sqft
Price per Sqft $274
Subdivision D Evereux West
MLS Listing ID VAFX1149888
Sold Date 09/16/20
Style Colonial
Bedrooms 3
Full Baths 2
Half Baths 1
HOA Fees $108/qua
HOA Y/N Y
Abv Grd Liv Area 1,080
Originating Board BRIGHT
Year Built 1982
Annual Tax Amount $4,174
Tax Year 2020
Lot Size 1,500 Sqft
Acres 0.03
Property Description
Welcome to 5324 Larochelle Court in the desirable D'Evereux West neighborhood of Kingstowne. This charming 3-level, 3 bedroom and 2.5 bath home is move-in ready, freshly painted with new flooring and carpet throughout. Enjoy late summer and fall evenings on your large private deck and fenced-in yard accessed through the dining room french doors. Cook up a storm in your light-filled and gracious kitchen with ample storage and counter space that opens to the dining room. The main level also features a foyer, powder room, coat closet, and large living room. Upstairs, enjoy 3 bedrooms and 2 bathrooms, including an owner's suite with a luxury renovated ensuite bath. The basement features a large recreation room, perfect for an in-home gym, playroom, or even home office, as well as a large utility room with storage. Parking is a breeze, with two assigned spaces in front of your home. Ideal location near Kingstowne shopping and dining, 495, 395, 95, and Metro. Be sure to watch the walk-through video tour!
Location
State VA
County Fairfax
Zoning 150
Rooms
Other Rooms Living Room, Dining Room, Primary Bedroom, Bedroom 2, Bedroom 3, Kitchen, Recreation Room, Utility Room, Bathroom 1, Bathroom 2, Primary Bathroom
Basement Full, Connecting Stairway, Interior Access
Interior
Hot Water Natural Gas
Heating Forced Air
Cooling Central A/C
Equipment Built-In Microwave, Dishwasher, Disposal, Dryer, Refrigerator, Stove, Washer, Water Heater
Appliance Built-In Microwave, Dishwasher, Disposal, Dryer, Refrigerator, Stove, Washer, Water Heater
Heat Source Natural Gas
Exterior
Parking On Site 2
Fence Privacy
Water Access N
Accessibility None
Garage N
Building
Story 3
Sewer Public Sewer
Water Public
Architectural Style Colonial
Level or Stories 3
Additional Building Above Grade, Below Grade
New Construction N
Schools
School District Fairfax County Public Schools
Others
Pets Allowed Y
Senior Community No
Tax ID 0912 09 0090
Ownership Fee Simple
SqFt Source Assessor
Special Listing Condition Standard
Pets Allowed No Pet Restrictions
Read Less
Want to know what your home might be worth? Contact us for a FREE valuation!

Our team is ready to help you sell your home for the highest possible price ASAP

Bought with Joyce Johnson • Samson Properties
GET MORE INFORMATION





