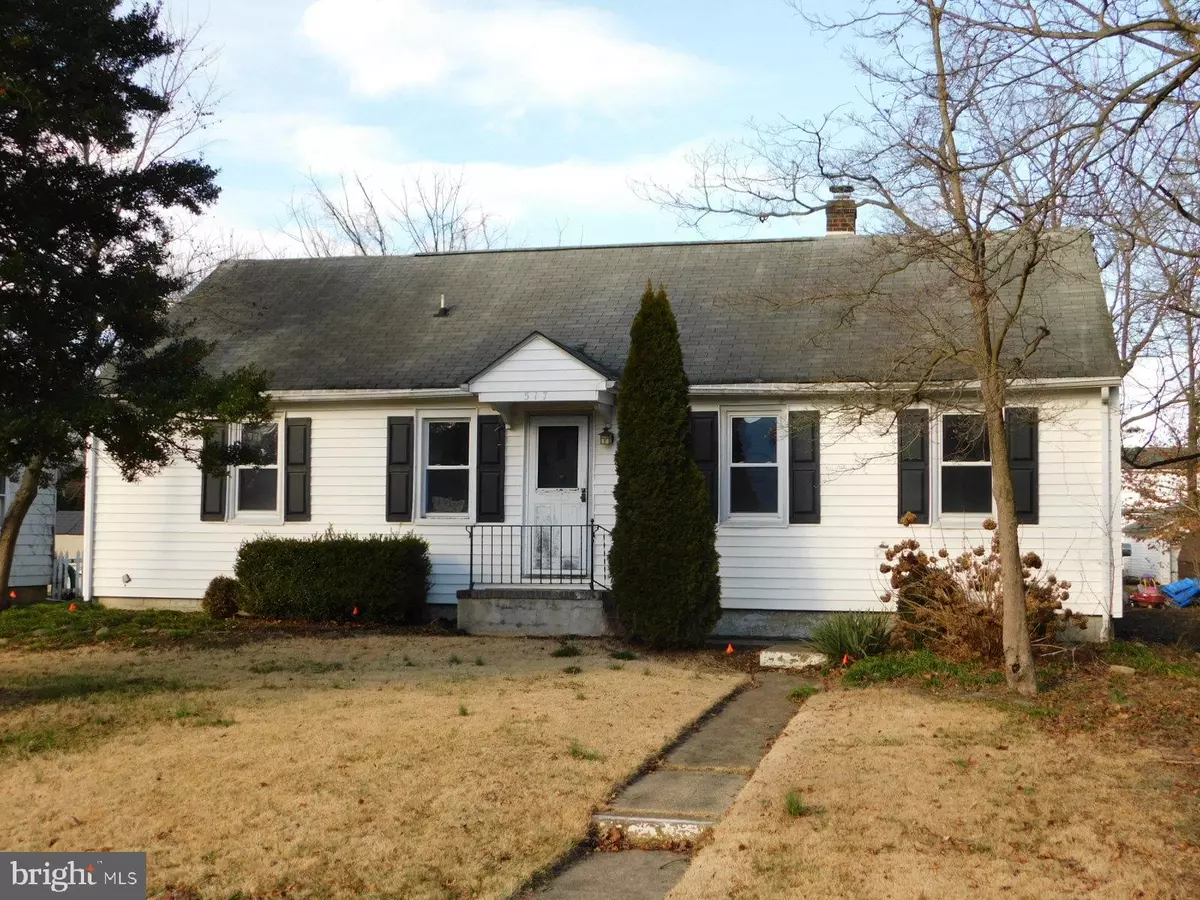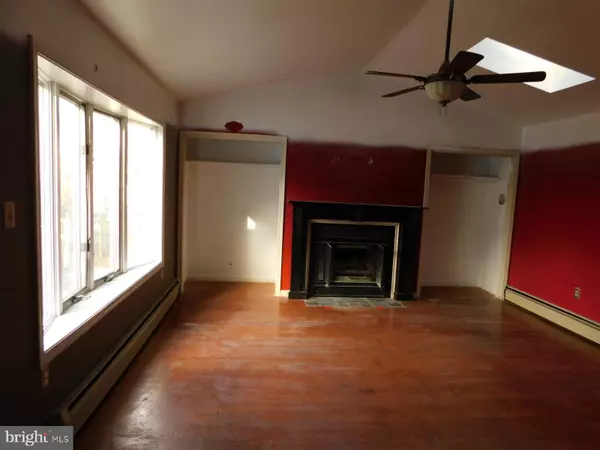$120,000
$120,000
For more information regarding the value of a property, please contact us for a free consultation.
517 HOLLINGSWORTH AVE Elkton, MD 21921
3 Beds
1 Bath
1,376 SqFt
Key Details
Sold Price $120,000
Property Type Single Family Home
Sub Type Detached
Listing Status Sold
Purchase Type For Sale
Square Footage 1,376 sqft
Price per Sqft $87
Subdivision None Available
MLS Listing ID MDCC168148
Sold Date 04/09/20
Style Ranch/Rambler
Bedrooms 3
Full Baths 1
HOA Y/N N
Abv Grd Liv Area 1,376
Originating Board BRIGHT
Year Built 1950
Annual Tax Amount $2,777
Tax Year 2020
Lot Size 8,400 Sqft
Acres 0.19
Property Description
INVESTMENT OPPORTUNITY !!! Three bedroom, one bath rancher with full basement, large deck, fenced rear yard, and parking pad off the alley in back. *** HUD Case #241-749691. Place bids at www.HudHomeStore.com ***More info at www.olympusams-re.com ***HUD homes are sold "as-is" with inspections for informational purposes only. Utilities are not on. Buyers are responsible for turning on any utilities needed for inspections, then winterizing plumbing after the inspection.
Location
State MD
County Cecil
Zoning R2
Direction Northeast
Rooms
Basement Daylight, Full, Interior Access, Partially Finished, Poured Concrete, Walkout Stairs
Main Level Bedrooms 3
Interior
Interior Features Kitchen - Galley, Family Room Off Kitchen
Heating Baseboard - Hot Water
Cooling Central A/C
Flooring Wood, Partially Carpeted
Equipment Refrigerator, Range Hood, Oven/Range - Electric, Dishwasher
Fireplace N
Appliance Refrigerator, Range Hood, Oven/Range - Electric, Dishwasher
Heat Source Oil
Laundry Basement
Exterior
Fence Rear
Water Access N
Roof Type Asphalt
Accessibility None
Garage N
Building
Story 1
Foundation Block
Sewer Public Sewer
Water Public
Architectural Style Ranch/Rambler
Level or Stories 1
Additional Building Above Grade, Below Grade
Structure Type Plaster Walls,Dry Wall
New Construction N
Schools
Elementary Schools Gilpin Manor
Middle Schools Elkton
High Schools Elkton
School District Cecil County Public Schools
Others
Senior Community No
Tax ID 0803039986
Ownership Fee Simple
SqFt Source Assessor
Acceptable Financing Cash, Conventional, FHA 203(k)
Listing Terms Cash, Conventional, FHA 203(k)
Financing Cash,Conventional,FHA 203(k)
Special Listing Condition HUD Owned
Read Less
Want to know what your home might be worth? Contact us for a FREE valuation!

Our team is ready to help you sell your home for the highest possible price ASAP

Bought with Kristin N Lewis • Integrity Real Estate

GET MORE INFORMATION





