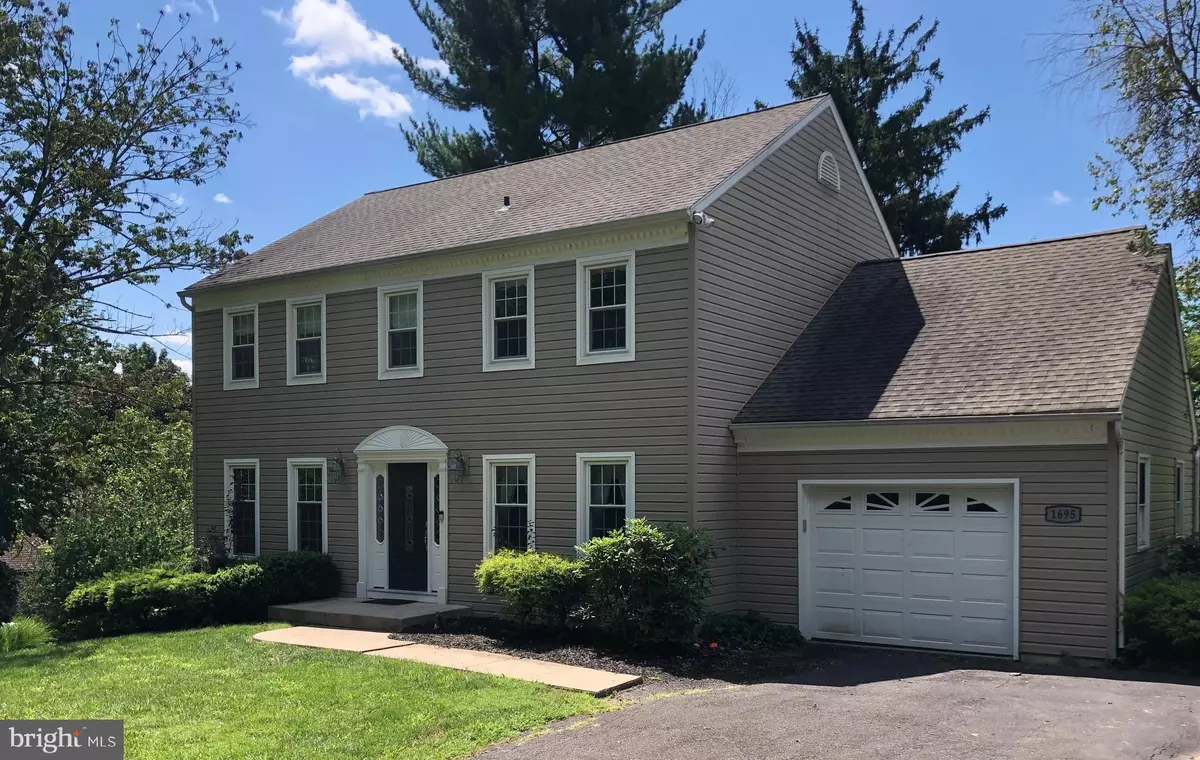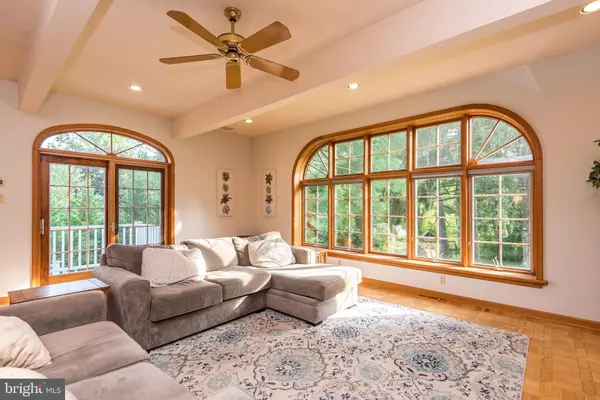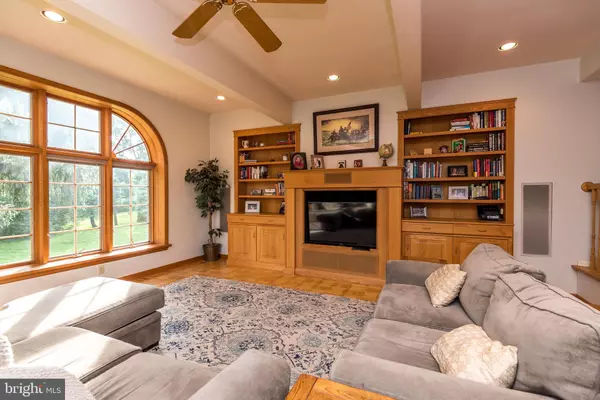$500,000
$499,900
For more information regarding the value of a property, please contact us for a free consultation.
1695 MEADOW GLEN DR Lansdale, PA 19446
4 Beds
3 Baths
2,818 SqFt
Key Details
Sold Price $500,000
Property Type Single Family Home
Sub Type Detached
Listing Status Sold
Purchase Type For Sale
Square Footage 2,818 sqft
Price per Sqft $177
Subdivision None Available
MLS Listing ID PAMC660458
Sold Date 11/05/20
Style Colonial
Bedrooms 4
Full Baths 2
Half Baths 1
HOA Y/N N
Abv Grd Liv Area 2,818
Originating Board BRIGHT
Year Built 1983
Annual Tax Amount $6,888
Tax Year 2020
Lot Size 0.795 Acres
Acres 0.79
Lot Dimensions 25.00 x 0.00
Property Description
A quaint, private lane leads you to this charming and inviting home. Situated on a large, wooded lot backing to preserved land, this idyllic Colonial is a wonderful place to call home. The sunny and roomy kitchen has all new stainless steel appliances (2019), granite counter tops, a walk-in pantry, and a work island with sink/dishwasher. An adjacent breakfast nook complete with exposed beams and a delightful window seat add to this desirable space. The very spacious family room is striking with inlay wood floors, built-in entertainment center and a stunning custom window which overlooks the picturesque backyard. A sitting room with a wood burning fireplace insert makes for a secondary, cozy retreat. A full dining room with wood trim detailing and a separate room to be used as an office/study/studio, complete the first floor. The upstairs boasts 4 large bedrooms including a master with ensuite bath along with 3 other spacious and light-filled bedrooms and an add'l full bath. Three outside decks overlook the private backyard, the perfect place to set-up a hammock to relax under the trees, and large enough for effortless entertaining. An unfinished basement, a full attic with flooring , and a loft space above the garage allow for plenty of additional storage or can be finished to include further living space. With updates throughout including: new HVAC system (2019), new copper piping with shut-off & control valves (2016), Wi-fi Eco Bee thermostat, newer hot water heater (2015) and newer doors, windows & vinyl siding (2013), this home is not to be missed!
Location
State PA
County Montgomery
Area Towamencin Twp (10653)
Zoning R175
Rooms
Other Rooms Dining Room, Sitting Room, Bedroom 2, Bedroom 3, Bedroom 4, Kitchen, Bedroom 1, Great Room, Office, Attic
Basement Full
Interior
Interior Features Attic, Breakfast Area, Built-Ins, Carpet, Dining Area, Exposed Beams, Formal/Separate Dining Room, Kitchen - Eat-In, Kitchen - Island, Primary Bath(s), Pantry, Recessed Lighting, Wood Floors
Hot Water Electric
Heating Forced Air
Cooling Central A/C
Fireplaces Number 1
Equipment Built-In Microwave, Dishwasher, Energy Efficient Appliances, Oven - Self Cleaning, Refrigerator, Built-In Range
Fireplace Y
Window Features Bay/Bow
Appliance Built-In Microwave, Dishwasher, Energy Efficient Appliances, Oven - Self Cleaning, Refrigerator, Built-In Range
Heat Source Electric
Laundry Main Floor
Exterior
Exterior Feature Deck(s)
Parking Features Garage - Front Entry
Garage Spaces 5.0
Water Access N
Accessibility None
Porch Deck(s)
Attached Garage 1
Total Parking Spaces 5
Garage Y
Building
Story 2
Sewer Public Sewer
Water Public
Architectural Style Colonial
Level or Stories 2
Additional Building Above Grade, Below Grade
New Construction N
Schools
School District North Penn
Others
Senior Community No
Tax ID 53-00-04860-037
Ownership Fee Simple
SqFt Source Assessor
Acceptable Financing Cash, Conventional, FHA, VA
Listing Terms Cash, Conventional, FHA, VA
Financing Cash,Conventional,FHA,VA
Special Listing Condition Standard
Read Less
Want to know what your home might be worth? Contact us for a FREE valuation!

Our team is ready to help you sell your home for the highest possible price ASAP

Bought with Charlotte A Pellechia • Keller Williams Real Estate-Blue Bell

GET MORE INFORMATION





