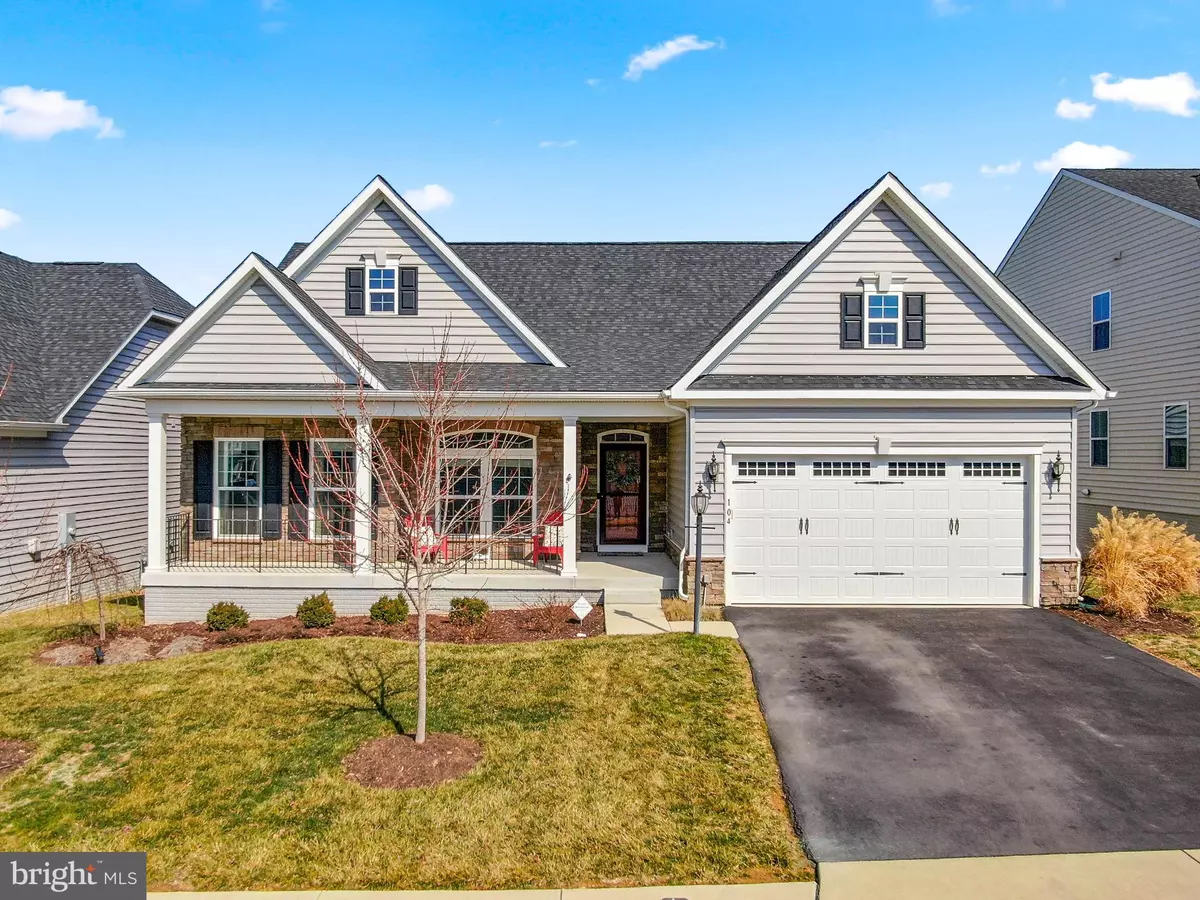$625,000
$624,900
For more information regarding the value of a property, please contact us for a free consultation.
104 CONEFLOWER WAY Lake Frederick, VA 22630
4 Beds
3 Baths
2,788 SqFt
Key Details
Sold Price $625,000
Property Type Single Family Home
Sub Type Detached
Listing Status Sold
Purchase Type For Sale
Square Footage 2,788 sqft
Price per Sqft $224
Subdivision Lake Frederick
MLS Listing ID VAFV2004928
Sold Date 04/15/22
Style Craftsman
Bedrooms 4
Full Baths 3
HOA Fees $160/mo
HOA Y/N Y
Abv Grd Liv Area 1,862
Originating Board BRIGHT
Year Built 2017
Annual Tax Amount $2,645
Tax Year 2021
Lot Size 6,534 Sqft
Acres 0.15
Property Description
Reduced! No expense has been spared with this wonderful craftsman-style home. Gourmet kitchen featuring GE Profile Energy Star French-Door stainless steel refrigerator, electric cooktop, stainless GE Profile dishwasher, and stainless double oven with convection and steam cleaning features. Granite counters and island. There are also textured, engineered hardwoods on the main level and plush carpeting in the bedrooms. The master bedroom features tray ceilings, extra windows that bring in all the light, The master bath features dual granite countertop vanities, a walk-in closet, ceramic tile, and a full-tile shower. The family room has a fireplace feature that serves both the deck and family room. What a great gathering spot! The basement features an upgraded, full-service bar with granite counters, sink, six electrical outlets, wine refrigerator, underbar storage cabinets, and above bar glass display cabinetry. It is also wired for sound. The bar surface is bar-stool height for entertaining. A home theater, fourth bedroom, and third full bath are also located on the lower level. A generous unfinished area is available for storage and contains the home systems including a RainSoft Ec4 water softener to ensure your family receives the highest water quality throughout your home. There is also a whole-house humidifier for winter comfort. The home theater features a Sony SXRD projector, five speakers, and a bass system. The exterior of the home features sound speakers, a Trex deck, a patio, and a hot tub. There is an under-deck storage hatch for your convenience. Fully fenced back yard featuring black iron rails for kids and pets.
Location
State VA
County Frederick
Zoning R5
Rooms
Other Rooms Living Room, Dining Room, Primary Bedroom, Bedroom 2, Bedroom 3, Bedroom 4, Kitchen, Foyer, Laundry, Recreation Room, Bathroom 2, Bathroom 3, Bonus Room, Primary Bathroom
Basement Daylight, Partial, Heated, Improved, Outside Entrance, Rear Entrance, Walkout Stairs, Windows
Main Level Bedrooms 3
Interior
Interior Features Bar, Built-Ins, Carpet, Ceiling Fan(s), Combination Kitchen/Dining, Dining Area, Entry Level Bedroom, Family Room Off Kitchen, Floor Plan - Open, Kitchen - Eat-In, Kitchen - Gourmet, Kitchen - Island, Kitchen - Table Space, Primary Bath(s), Recessed Lighting, Stall Shower, Tub Shower, Upgraded Countertops, Water Treat System, Wine Storage
Hot Water Natural Gas
Heating Forced Air
Cooling Ceiling Fan(s), Central A/C
Flooring Carpet, Ceramic Tile, Engineered Wood
Fireplaces Number 1
Fireplaces Type Double Sided, Fireplace - Glass Doors, Gas/Propane, Mantel(s)
Equipment Built-In Microwave, Cooktop, Dishwasher, Disposal, Dryer, Exhaust Fan, Humidifier, Oven - Wall, Refrigerator, Stainless Steel Appliances, Washer
Fireplace Y
Window Features Energy Efficient
Appliance Built-In Microwave, Cooktop, Dishwasher, Disposal, Dryer, Exhaust Fan, Humidifier, Oven - Wall, Refrigerator, Stainless Steel Appliances, Washer
Heat Source Natural Gas
Laundry Main Floor
Exterior
Exterior Feature Deck(s), Patio(s), Porch(es)
Parking Features Additional Storage Area, Garage - Front Entry, Garage Door Opener, Inside Access
Garage Spaces 4.0
Fence Rear, Decorative
Amenities Available Club House, Common Grounds, Gated Community, Pool - Outdoor
Water Access N
Roof Type Asbestos Shingle,Architectural Shingle
Accessibility None
Porch Deck(s), Patio(s), Porch(es)
Attached Garage 2
Total Parking Spaces 4
Garage Y
Building
Lot Description Front Yard, Interior, Landscaping, Rear Yard, SideYard(s)
Story 2
Foundation Permanent
Sewer Public Sewer
Water Public
Architectural Style Craftsman
Level or Stories 2
Additional Building Above Grade, Below Grade
Structure Type 9'+ Ceilings,Cathedral Ceilings,Tray Ceilings
New Construction N
Schools
Elementary Schools Armel
Middle Schools Robert E. Aylor
High Schools Sherando
School District Frederick County Public Schools
Others
HOA Fee Include Common Area Maintenance,Pool(s),Recreation Facility,Trash
Senior Community No
Tax ID 87B 5 2 29
Ownership Fee Simple
SqFt Source Assessor
Security Features Electric Alarm,Exterior Cameras,Motion Detectors,Security System
Special Listing Condition Standard
Read Less
Want to know what your home might be worth? Contact us for a FREE valuation!

Our team is ready to help you sell your home for the highest possible price ASAP

Bought with Seon O Kang • Samson Properties
GET MORE INFORMATION





