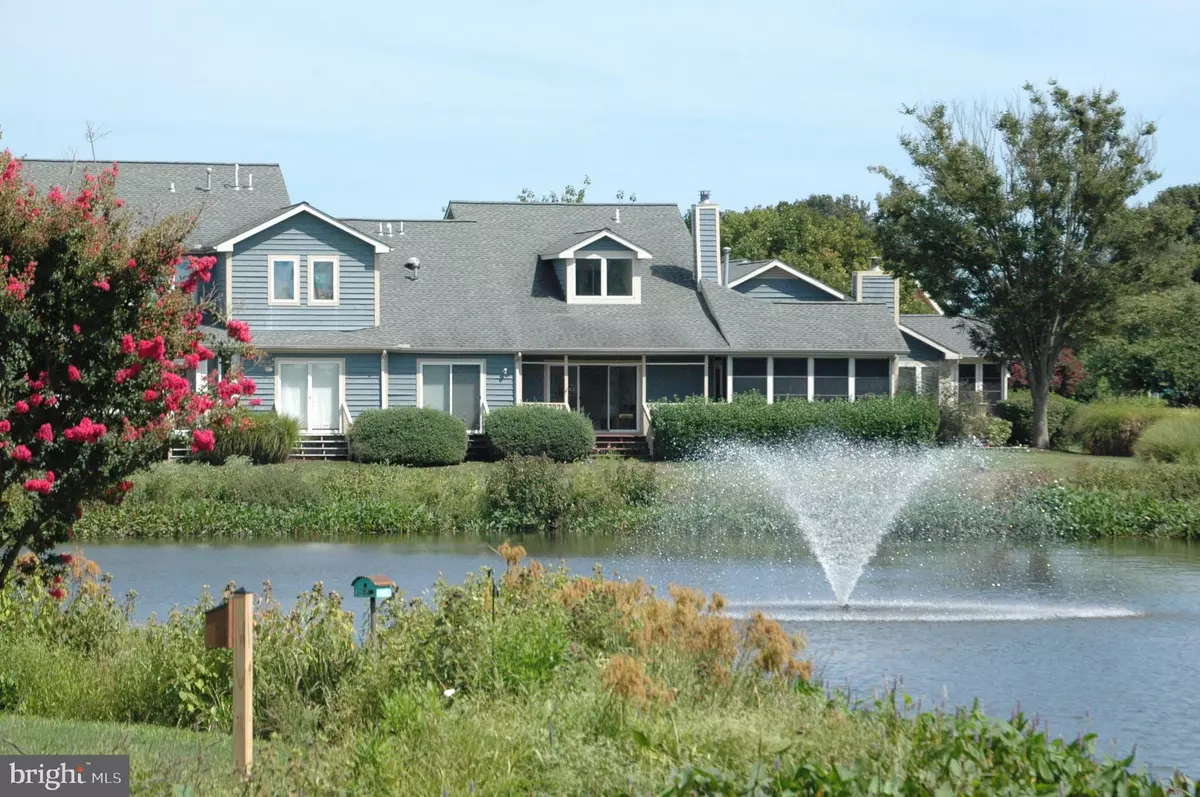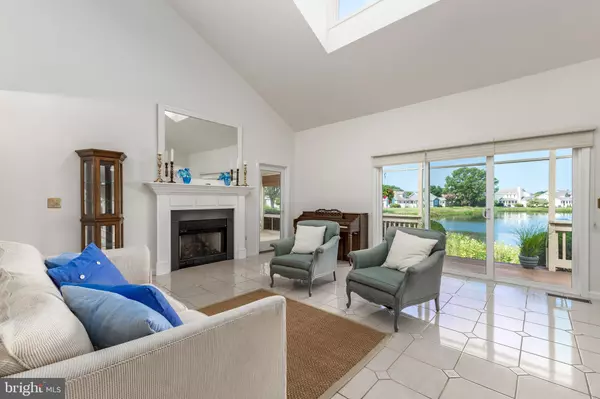$415,000
$400,000
3.8%For more information regarding the value of a property, please contact us for a free consultation.
150 LAKESIDE DR Lewes, DE 19958
3 Beds
3 Baths
6,098 Sqft Lot
Key Details
Sold Price $415,000
Property Type Townhouse
Sub Type Interior Row/Townhouse
Listing Status Sold
Purchase Type For Sale
Subdivision Plantations East
MLS Listing ID DESU2003900
Sold Date 10/15/21
Style Coastal,Contemporary
Bedrooms 3
Full Baths 2
Half Baths 1
HOA Fees $81/qua
HOA Y/N Y
Originating Board BRIGHT
Annual Tax Amount $1,352
Tax Year 2021
Lot Size 6,098 Sqft
Acres 0.14
Lot Dimensions 16.00 x 81.00
Property Description
Looking for waterfront serenity and tranquility in a gated community, while still having the feeling of privacy? This could be your perfect vacation getaway or full time home. Pond front, bright 3 bedroom , 2.5 bath townhome with sunroom and attached garage. First floor master with ensuite bath, plus a second bedroom/guest room/den with built in bookcases. Upstairs you'll find the third bedroom with its own full bathroom , along with a plantation shuttered overlook to the great room below, as well as an exquisite view of the water. The covered porch and three-season sunroom with all windows open to enjoy the summer breeze, are perfect places to sit and relax, while taking in the outstanding view and sounds of the fountains on the pond. Optional membership is available (for an additional fee) for the outdoor pool, fitness center, indoor and outdoor tennis courts and pickelball court, through the Dave Marshall Tennis and Fitness Club across the street in Plantations. Everything that Lewes and Rehoboth have to offer, including shopping, restaurants, walking trails, beaches, bike trails, boardwalk and more, are mere minutes away.
Location
State DE
County Sussex
Area Lewes Rehoboth Hundred (31009)
Zoning MR
Rooms
Other Rooms Dining Room, Primary Bedroom, Bedroom 2, Bedroom 3, Kitchen, Foyer, Sun/Florida Room, Great Room, Bathroom 1, Half Bath
Main Level Bedrooms 2
Interior
Interior Features Attic, Built-Ins, Carpet, Ceiling Fan(s), Crown Moldings, Dining Area, Entry Level Bedroom, Family Room Off Kitchen, Formal/Separate Dining Room, Pantry, Primary Bath(s), Skylight(s), Walk-in Closet(s), Window Treatments
Hot Water Electric
Heating Forced Air
Cooling Central A/C
Flooring Ceramic Tile, Partially Carpeted
Fireplaces Number 2
Fireplaces Type Gas/Propane, Mantel(s)
Equipment Built-In Microwave, Built-In Range, Dishwasher, Disposal, Dryer - Electric, Oven/Range - Electric, Range Hood, Refrigerator, Washer, Water Heater
Fireplace Y
Window Features Screens,Skylights,Sliding
Appliance Built-In Microwave, Built-In Range, Dishwasher, Disposal, Dryer - Electric, Oven/Range - Electric, Range Hood, Refrigerator, Washer, Water Heater
Heat Source Propane - Metered
Laundry Dryer In Unit, Has Laundry, Main Floor, Washer In Unit
Exterior
Exterior Feature Porch(es), Screened, Enclosed
Parking Features Garage - Front Entry, Garage Door Opener, Inside Access
Garage Spaces 2.0
Amenities Available Gated Community
Water Access N
View Pond, Water, Garden/Lawn
Accessibility 2+ Access Exits, Low Pile Carpeting
Porch Porch(es), Screened, Enclosed
Attached Garage 1
Total Parking Spaces 2
Garage Y
Building
Lot Description Landscaping, Pond, Irregular, Backs - Open Common Area
Story 2
Foundation Crawl Space
Sewer Public Sewer
Water Public
Architectural Style Coastal, Contemporary
Level or Stories 2
Additional Building Above Grade, Below Grade
New Construction N
Schools
School District Cape Henlopen
Others
Pets Allowed Y
Senior Community No
Tax ID 334-06.00-1279.00
Ownership Fee Simple
SqFt Source Assessor
Acceptable Financing Cash, Conventional
Listing Terms Cash, Conventional
Financing Cash,Conventional
Special Listing Condition Standard
Pets Allowed Cats OK, Dogs OK
Read Less
Want to know what your home might be worth? Contact us for a FREE valuation!

Our team is ready to help you sell your home for the highest possible price ASAP

Bought with Andrew Staton • Keller Williams Realty
GET MORE INFORMATION





