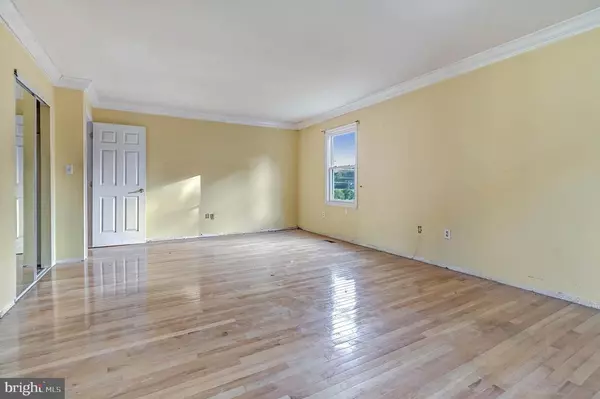$522,500
$509,900
2.5%For more information regarding the value of a property, please contact us for a free consultation.
12701 DARNESTOWN RD Darnestown, MD 20878
4 Beds
3 Baths
3,203 SqFt
Key Details
Sold Price $522,500
Property Type Single Family Home
Sub Type Detached
Listing Status Sold
Purchase Type For Sale
Square Footage 3,203 sqft
Price per Sqft $163
Subdivision Darnestown Outside
MLS Listing ID MDMC722684
Sold Date 12/31/20
Style Split Level
Bedrooms 4
Full Baths 3
HOA Y/N N
Abv Grd Liv Area 2,403
Originating Board BRIGHT
Year Built 1978
Annual Tax Amount $6,404
Tax Year 2020
Lot Size 1.202 Acres
Acres 1.2
Property Description
***Highest and best offer deadline is 10/30/2020 11:59:00 PM*** WOW! GREAT PRICE REDUCTION!!! Great opportunity to live in an awesome and convenient area. So much space in this 5 level split level with 4 large bedrooms, 3 full baths, beautiful kitchen with sunlit breakfast area, separate dining room, family room with fireplace and finished lower level. Fabulous outdoor living with in ground pool, patios and decks on over an acre!
Location
State MD
County Montgomery
Zoning RE1
Rooms
Basement Fully Finished, Improved, Outside Entrance
Interior
Interior Features Breakfast Area, Family Room Off Kitchen, Floor Plan - Traditional, Formal/Separate Dining Room, Kitchen - Eat-In, Primary Bath(s), Walk-in Closet(s), Wood Floors
Hot Water Electric
Heating Forced Air
Cooling Central A/C
Fireplaces Number 1
Heat Source Oil
Exterior
Exterior Feature Deck(s), Patio(s)
Parking Features Garage - Side Entry
Garage Spaces 2.0
Water Access N
Accessibility None
Porch Deck(s), Patio(s)
Attached Garage 2
Total Parking Spaces 2
Garage Y
Building
Story 5
Sewer Septic Exists
Water Well
Architectural Style Split Level
Level or Stories 5
Additional Building Above Grade, Below Grade
New Construction N
Schools
School District Montgomery County Public Schools
Others
Senior Community No
Tax ID 160600393781
Ownership Fee Simple
SqFt Source Assessor
Special Listing Condition REO (Real Estate Owned)
Read Less
Want to know what your home might be worth? Contact us for a FREE valuation!

Our team is ready to help you sell your home for the highest possible price ASAP

Bought with Nadia Aminov • Long & Foster Real Estate, Inc.
GET MORE INFORMATION





