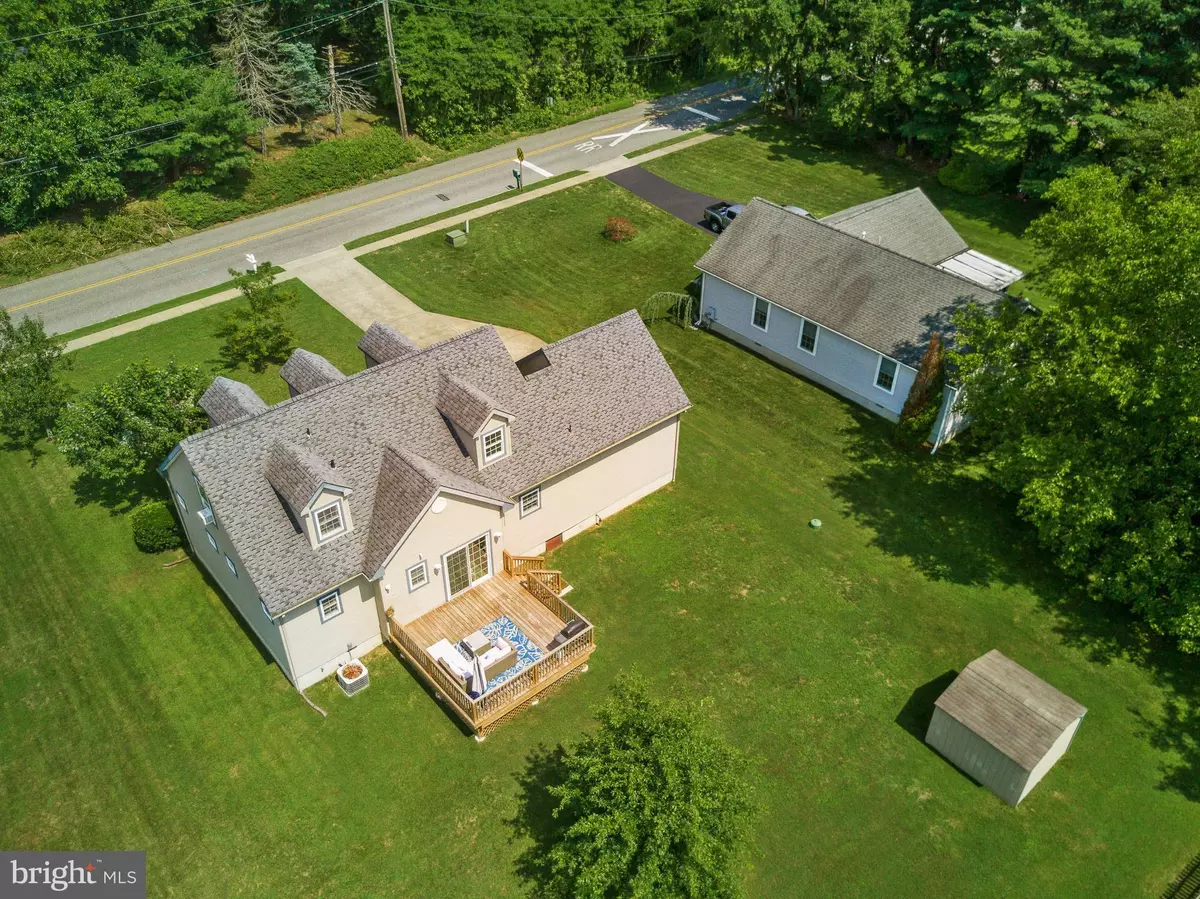$250,000
$250,000
For more information regarding the value of a property, please contact us for a free consultation.
11 WHISKEY MILL RD Clarksboro, NJ 08020
3 Beds
3 Baths
1,728 SqFt
Key Details
Sold Price $250,000
Property Type Single Family Home
Sub Type Detached
Listing Status Sold
Purchase Type For Sale
Square Footage 1,728 sqft
Price per Sqft $144
Subdivision Pilgrims Landing
MLS Listing ID NJGL261786
Sold Date 10/30/20
Style Cape Cod
Bedrooms 3
Full Baths 2
Half Baths 1
HOA Y/N N
Abv Grd Liv Area 1,728
Originating Board BRIGHT
Year Built 2000
Annual Tax Amount $6,671
Tax Year 2019
Lot Size 0.344 Acres
Acres 0.34
Lot Dimensions 100.00 x 150.00
Property Description
Welcome to the peaceful community of Pilgrims Landing located in Clarksboro, East Greenwich Township. Situated on the quiet, tree-lined street of 11 Whiskey Mill Rd. is where you will find this beautifully maintained Cape Cod featuring a FIRST FLOOR MASTER AND HUGE OPEN BACKYARD OASIS! Stepping inside, you are welcomed into the Foyer. You immediately take notice of the front Living Room. Front facing windows illuminate the area in plenty of bright light. Imagine sitting down and relaxing in the peace and quiet of this cozy room! Off the Living Room is the Eat-In Kitchen, perfect for entertaining! The Chef of the house will love making meals and memories for everyone here, featuring a custom tile backsplash, gas appliances, roomy pantry and an abundance of cabinet & countertop space. A sunfilled dining area offers plenty of room to host your dinner parties or holiday gathering. Sliders off the eat-in lead directly to the back deck for your convenience. Restful nights await you in the FIRST FLOOR Master Suite, which features wall-to-wall carpeting, spacious closets and an ensuite Master Bath. Windows surround the room providing a tranquil view from outside. A generously sized Laundry Room and Half Bath finishes the first floor to perfection. Upstairs are two additional bedrooms and Full Bath. Both bedrooms have wall-to-wall carpeting, ceiling fans, roomy closet and plenty of natural sunlight. Outside, a HUGE, WIDE-OPEN yard is ideal for outdoor parties and gatherings. A nicely kept deck completes the space with a place to sit back and enjoy the neighboring views. There is plenty of extra yard space for your favorite outdoor activities or to add onto your existing ambience- the possibilities truly are ENDLESS! An attached garage provides a place to house your vehicle's year-round with even more parking available on the double concrete driveway. Pull-down steps located in the garage opens to additional storage space. 11 Whiskey Mill Rd. is conveniently located close to all major highways including Rt-55, Rt-42 and 295 N/S for easily commuting to Cherry Hill, Philadelphia and Delaware. It is an easy 7 minute drive to ShopRite of West Deptford and only 11 minutes from the new Mullica Hill Inspira Hospital. Located in the highly acclaimed Kingsway School District, with only a 10 minute drive to the schools. This home is in a GREAT LOCATION with plenty of amenities close by! Call us and schedule your appointment for this gorgeous home today!
Location
State NJ
County Gloucester
Area East Greenwich Twp (20803)
Zoning RESIDENTIAL
Rooms
Other Rooms Living Room, Dining Room, Primary Bedroom, Bedroom 2, Bedroom 3, Kitchen, Primary Bathroom, Full Bath, Half Bath
Main Level Bedrooms 1
Interior
Interior Features Carpet, Ceiling Fan(s), Breakfast Area, Dining Area, Kitchen - Table Space, Wood Floors, Primary Bath(s), Pantry, Recessed Lighting, Tub Shower
Hot Water Natural Gas
Heating Forced Air
Cooling Central A/C
Equipment Dishwasher, Refrigerator, Washer, Dryer, Oven/Range - Gas, Stove, Built-In Microwave
Appliance Dishwasher, Refrigerator, Washer, Dryer, Oven/Range - Gas, Stove, Built-In Microwave
Heat Source Propane - Owned
Laundry Main Floor
Exterior
Exterior Feature Deck(s)
Parking Features Inside Access, Garage - Front Entry
Garage Spaces 1.0
Water Access N
Roof Type Shingle
Accessibility None
Porch Deck(s)
Attached Garage 1
Total Parking Spaces 1
Garage Y
Building
Lot Description Level
Story 2
Sewer Public Sewer
Water Public
Architectural Style Cape Cod
Level or Stories 2
Additional Building Above Grade, Below Grade
Structure Type 9'+ Ceilings
New Construction N
Schools
Elementary Schools Samuel Mickle E.S.
Middle Schools Kingsway Regional M.S.
High Schools Kingsway Regional H.S.
School District Kingsway Regional High
Others
Senior Community No
Tax ID 03-00602-00025
Ownership Fee Simple
SqFt Source Assessor
Security Features Security System
Special Listing Condition Standard
Read Less
Want to know what your home might be worth? Contact us for a FREE valuation!

Our team is ready to help you sell your home for the highest possible price ASAP

Bought with Joseph Campese • Keller Williams Realty - Washington Township

GET MORE INFORMATION





