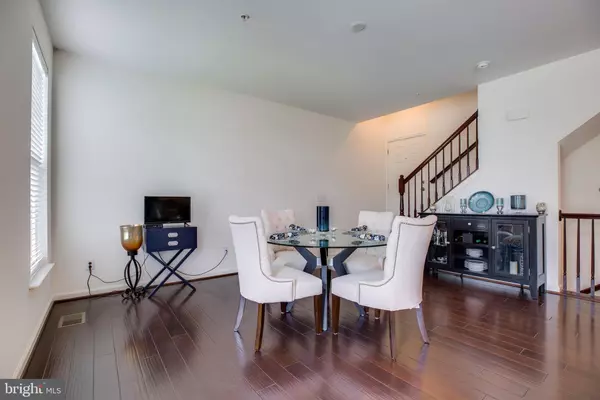$399,000
$399,000
For more information regarding the value of a property, please contact us for a free consultation.
24638 JACKALOPE TER Aldie, VA 20105
3 Beds
4 Baths
2,470 SqFt
Key Details
Sold Price $399,000
Property Type Condo
Sub Type Condo/Co-op
Listing Status Sold
Purchase Type For Sale
Square Footage 2,470 sqft
Price per Sqft $161
Subdivision Summerwalk At Stone Ridge
MLS Listing ID VALO408556
Sold Date 06/26/20
Style Colonial
Bedrooms 3
Full Baths 2
Half Baths 2
Condo Fees $323/mo
HOA Y/N N
Abv Grd Liv Area 2,208
Originating Board BRIGHT
Year Built 2014
Annual Tax Amount $3,866
Tax Year 2020
Property Description
Pristine end-unit Townhouse in coveted Summerwalk at Stone Ridge community! This stunning home offers over 2,400 square ft. of space throughout 4 finished levels of beauty. 3 bedrooms, 2 full and 2 half bathrooms. Built in 2014, everything is like new! Fabulous open floor plan includes main level with gleaming hardwood floors. Formal dining room and living room open to the gourmet kitchen, with granite countertops, stainless steel appliances and center island with breakfast bar. Access to the private deck provides great options for outdoor entertaining! Master suite retreat boasts tray ceilings, walk-in closet and luxe bath featuring dual vanities, soaking tub and separate shower. Two bedrooms share an additional full bath. The fully finished, walkout lower level includes a family room with wet bar, newer laminate flooring, and a half bathroom - flexible options for any lifestyle! You'll love living in the Stone Ridge neighborhood and the many amazing amenities it offers, including THREE pools, multiple parks, beautiful walking trails, and 2 clubhouses. Anything you need is just minutes away: schools, restaurants, groceries, shops and more- welcome home to Jackalope Terrace!
Location
State VA
County Loudoun
Zoning 05
Rooms
Other Rooms Living Room, Dining Room, Primary Bedroom, Bedroom 2, Kitchen, Family Room, Bedroom 1, Laundry, Bathroom 1, Primary Bathroom
Basement Fully Finished, Outside Entrance, Walkout Level
Interior
Interior Features Breakfast Area, Combination Dining/Living, Combination Kitchen/Living, Dining Area, Family Room Off Kitchen, Floor Plan - Open, Kitchen - Gourmet, Kitchen - Island, Primary Bath(s), Upgraded Countertops, Walk-in Closet(s), Wet/Dry Bar, Wood Floors
Heating Forced Air
Cooling Central A/C
Fireplaces Number 1
Equipment Built-In Microwave, Dishwasher, Disposal, Dryer, Washer, Oven/Range - Gas, Refrigerator, Stainless Steel Appliances
Fireplace N
Appliance Built-In Microwave, Dishwasher, Disposal, Dryer, Washer, Oven/Range - Gas, Refrigerator, Stainless Steel Appliances
Heat Source Natural Gas
Exterior
Parking Features Garage - Front Entry, Garage Door Opener
Garage Spaces 1.0
Amenities Available Common Grounds, Pool - Outdoor, Tennis Courts, Tot Lots/Playground, Club House, Fitness Center, Party Room
Water Access N
Accessibility None
Attached Garage 1
Total Parking Spaces 1
Garage Y
Building
Story 3
Sewer Public Sewer
Water Public
Architectural Style Colonial
Level or Stories 3
Additional Building Above Grade, Below Grade
New Construction N
Schools
Elementary Schools Arcola
Middle Schools Mercer
High Schools John Champe
School District Loudoun County Public Schools
Others
HOA Fee Include Common Area Maintenance,Ext Bldg Maint,Insurance,Lawn Maintenance,Management,Pool(s),Recreation Facility,Reserve Funds,Road Maintenance,Snow Removal,Trash
Senior Community No
Tax ID 204294328001
Ownership Condominium
Special Listing Condition Standard
Read Less
Want to know what your home might be worth? Contact us for a FREE valuation!

Our team is ready to help you sell your home for the highest possible price ASAP

Bought with Robert J Pichtel • Samson Properties

GET MORE INFORMATION





