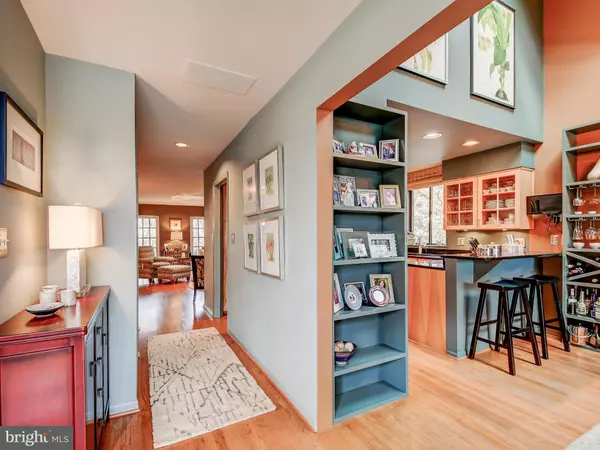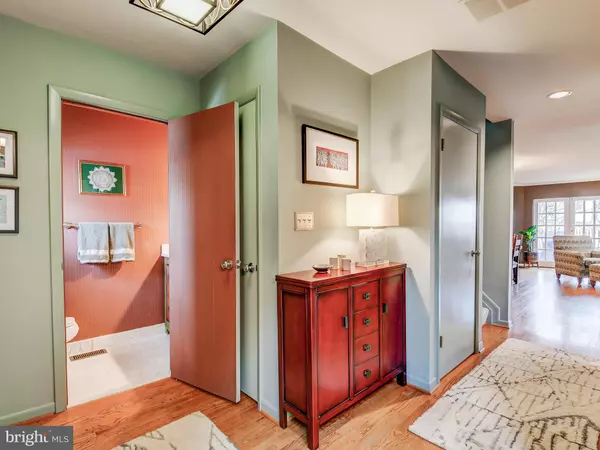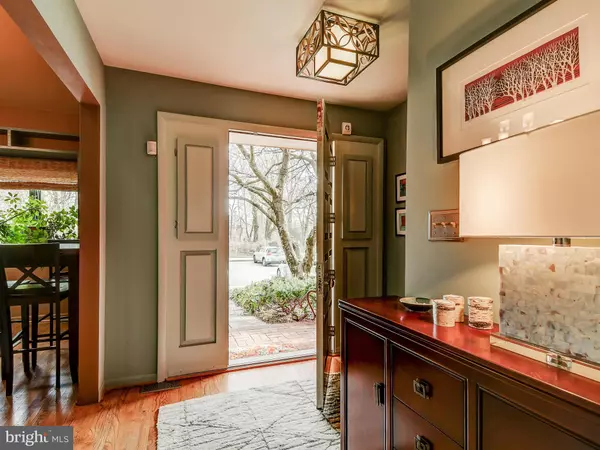$315,000
$340,000
7.4%For more information regarding the value of a property, please contact us for a free consultation.
2308 BRIGHT LEAF WAY Baltimore, MD 21209
2 Beds
4 Baths
3,108 SqFt
Key Details
Sold Price $315,000
Property Type Townhouse
Sub Type End of Row/Townhouse
Listing Status Sold
Purchase Type For Sale
Square Footage 3,108 sqft
Price per Sqft $101
Subdivision Bright Leaf
MLS Listing ID MDBA501980
Sold Date 04/13/20
Style Contemporary
Bedrooms 2
Full Baths 3
Half Baths 1
HOA Fees $101/mo
HOA Y/N Y
Abv Grd Liv Area 2,158
Originating Board BRIGHT
Year Built 1986
Annual Tax Amount $7,540
Tax Year 2019
Lot Size 6,098 Sqft
Acres 0.14
Property Description
First showings Sunday March 1 from 11-1, Open House, Updated EOG townhome in Mount Washington with Oversized Master Bedroom and Master Bathroom, and Updated Kitchen All with High End Finishes and Appliances, Large Fenced in Yard with Brick Patio for entertaining or Pet Run, the best of everything in this well maintained and carefully designed and updated unit, Attention to every detail, 2 Bedrooms upstairs and 2 Bathrooms, Living Room, Dining Room area with Wood floor and wood burning fireplace, French doors leading to beautiful Fenced in yard with Patio, Partially finished basement with Full bathroom.
Location
State MD
County Baltimore City
Zoning R-1
Direction South
Rooms
Other Rooms Living Room, Primary Bedroom, Bedroom 2, Kitchen, Family Room, Recreation Room, Utility Room, Bathroom 1, Half Bath
Basement Daylight, Partial, Heated, Improved, Side Entrance, Sump Pump, Walkout Stairs
Interior
Interior Features Attic, Built-Ins, Ceiling Fan(s), Combination Dining/Living, Combination Kitchen/Living, Crown Moldings, Dining Area, Family Room Off Kitchen, Floor Plan - Open, Kitchen - Gourmet, Primary Bath(s), Recessed Lighting, Skylight(s), Soaking Tub, Tub Shower, Window Treatments, Wood Floors
Hot Water Electric
Heating Heat Pump(s)
Cooling Central A/C
Flooring Wood
Fireplaces Number 1
Fireplaces Type Wood
Equipment Built-In Microwave, Cooktop, Dishwasher, Disposal, Dryer, Exhaust Fan, Humidifier, Microwave, Oven - Single, Oven - Wall, Refrigerator, Stainless Steel Appliances, Washer, Water Heater
Furnishings No
Fireplace Y
Appliance Built-In Microwave, Cooktop, Dishwasher, Disposal, Dryer, Exhaust Fan, Humidifier, Microwave, Oven - Single, Oven - Wall, Refrigerator, Stainless Steel Appliances, Washer, Water Heater
Heat Source Electric
Laundry Lower Floor
Exterior
Exterior Feature Patio(s), Enclosed
Utilities Available Cable TV
Water Access N
Roof Type Asphalt
Accessibility None
Porch Patio(s), Enclosed
Garage N
Building
Story 3+
Sewer Public Sewer
Water Public
Architectural Style Contemporary
Level or Stories 3+
Additional Building Above Grade, Below Grade
New Construction N
Schools
School District Baltimore City Public Schools
Others
Pets Allowed Y
HOA Fee Include Common Area Maintenance,Lawn Care Front,Road Maintenance,Reserve Funds,Snow Removal
Senior Community No
Tax ID 0327174652C041
Ownership Fee Simple
SqFt Source Assessor
Acceptable Financing Cash, Conventional
Horse Property N
Listing Terms Cash, Conventional
Financing Cash,Conventional
Special Listing Condition Standard
Pets Allowed Dogs OK, Cats OK
Read Less
Want to know what your home might be worth? Contact us for a FREE valuation!

Our team is ready to help you sell your home for the highest possible price ASAP

Bought with Christopher Adam Mabe • Keller Williams Legacy
GET MORE INFORMATION





