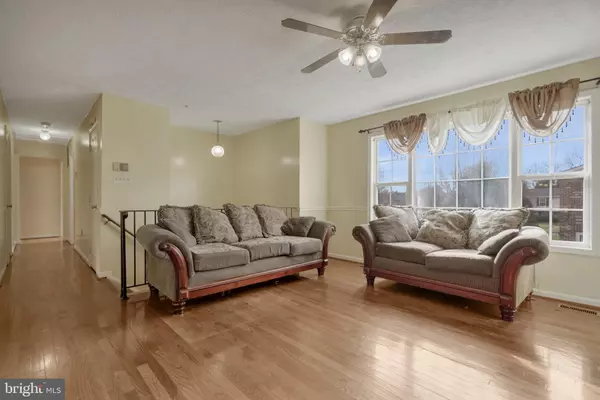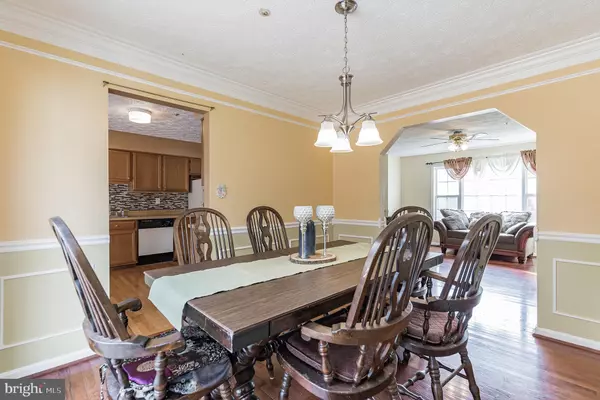$330,000
$345,000
4.3%For more information regarding the value of a property, please contact us for a free consultation.
11814 SYLVIA DR Clinton, MD 20735
4 Beds
3 Baths
1,176 SqFt
Key Details
Sold Price $330,000
Property Type Single Family Home
Sub Type Detached
Listing Status Sold
Purchase Type For Sale
Square Footage 1,176 sqft
Price per Sqft $280
Subdivision Boniwood
MLS Listing ID MDPG591258
Sold Date 02/05/21
Style Split Foyer
Bedrooms 4
Full Baths 3
HOA Y/N N
Abv Grd Liv Area 1,176
Originating Board BRIGHT
Year Built 1996
Annual Tax Amount $4,648
Tax Year 2020
Lot Size 7,278 Sqft
Acres 0.17
Property Description
Stunning 3 bed and 3 full bath home in Clinton, MD!! The sun drenched main level is filled with natural light that shines throughout the beautiful hardwood floor. Through the sliding door from the dining room you will encounter the deck and backyard. The deck is unparalleled, with large space and breathtaking views, you are bound to have a great time with your family and friends. The basement features 2 dens and a kitchenette. This home also features a spacious driveway and a garage. The $185 quarterly HOA fee includes trash and snow removal, parks/common areas and community center. Do not miss the video walkthrough of this home, you will be sure to fall in love with this home. Please follow instructions at the door To prevent the spread of COVID-19 please adhere to the following directions for touring our property: Limit three persons (2 clients and 1 agent), practice social distancing, don't go if you feel unwell, don't touch anything, and wear shoe covers (if provided)
Location
State MD
County Prince Georges
Zoning RS
Rooms
Basement Daylight, Partial, Fully Finished, Walkout Stairs, Windows
Main Level Bedrooms 3
Interior
Interior Features Ceiling Fan(s), Dining Area, WhirlPool/HotTub, Carpet, Wood Floors
Hot Water Natural Gas
Heating Heat Pump(s)
Cooling Central A/C, Ceiling Fan(s)
Fireplaces Number 1
Equipment Built-In Microwave, Exhaust Fan, Oven/Range - Gas, Refrigerator, Washer
Window Features Double Pane
Appliance Built-In Microwave, Exhaust Fan, Oven/Range - Gas, Refrigerator, Washer
Heat Source Natural Gas
Exterior
Parking Features Covered Parking, Garage - Front Entry
Garage Spaces 5.0
Water Access N
Accessibility None
Attached Garage 1
Total Parking Spaces 5
Garage Y
Building
Story 2
Sewer Public Sewer
Water Public
Architectural Style Split Foyer
Level or Stories 2
Additional Building Above Grade, Below Grade
New Construction N
Schools
School District Prince George'S County Public Schools
Others
Senior Community No
Tax ID 17090924316
Ownership Fee Simple
SqFt Source Assessor
Acceptable Financing FHA, Conventional, Cash, VA
Listing Terms FHA, Conventional, Cash, VA
Financing FHA,Conventional,Cash,VA
Special Listing Condition Standard
Read Less
Want to know what your home might be worth? Contact us for a FREE valuation!

Our team is ready to help you sell your home for the highest possible price ASAP

Bought with Antoinette N McCree • CityScape Realty Group, LLC

GET MORE INFORMATION





