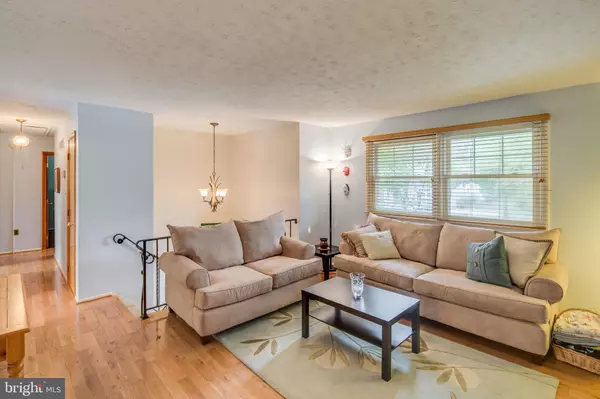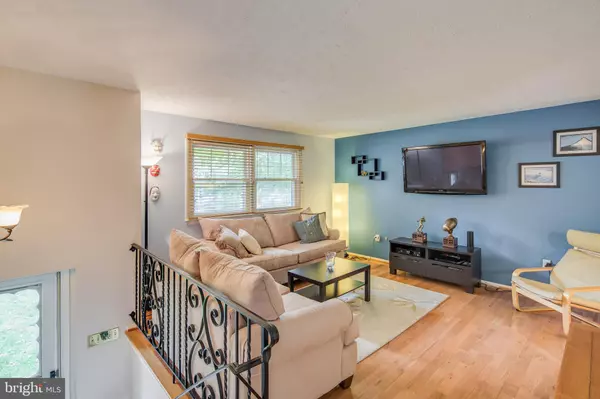$240,000
$250,000
4.0%For more information regarding the value of a property, please contact us for a free consultation.
814 BEECHWOOD AVE Cherry Hill, NJ 08002
4 Beds
2 Baths
2,068 SqFt
Key Details
Sold Price $240,000
Property Type Single Family Home
Sub Type Detached
Listing Status Sold
Purchase Type For Sale
Square Footage 2,068 sqft
Price per Sqft $116
Subdivision Kenilworth Estates
MLS Listing ID NJCD378868
Sold Date 06/19/20
Style Raised Ranch/Rambler
Bedrooms 4
Full Baths 2
HOA Y/N N
Abv Grd Liv Area 2,068
Originating Board BRIGHT
Year Built 1976
Annual Tax Amount $7,936
Tax Year 2019
Lot Size 0.336 Acres
Acres 0.34
Lot Dimensions 80.00 x 183.00
Property Description
Are you looking for a home with enough space for your growing family? Do you need to be close to Philly but still have a large property covered with grass and mature trees? Do you want to live in a great town with excellent schools without spending all your money on mortgage and tax payments? 814 Beechwood Ave is the home you've been searching for! This magnificent raised-ranch has four bedrooms, two full bathrooms, and sits on over a third of an acre in the wonderful town of Cherry Hill. As you walk in the door and up the half-flight of stairs you notice the upgraded hardwood floors shining throughout the main level. The living room opens to the dining room which flows into the kitchen and creates a floor plan that is ideal for entertaining. The kitchen features solid wood cabinets, stainless steel stove, ceramic tile floor, and sliding glass doors that lead to backyard deck. The main level has three bedrooms with rich cherry hardwood and also a full bathroom. The lower level has an enormous family room with stone gas fireplace, a fourth bedroom that could be used as an office or playroom, another full bathroom, and an unfinished utility room with a walk-out to the backyard. Close to Philly, major highways, NJ transit train station, and the Cherry Hill mall, this location can't be beat. You get all this for a great price and taxes under $8000. Schedule a showing to see this incredible home today!
Location
State NJ
County Camden
Area Cherry Hill Twp (20409)
Zoning RESIDENTIAL
Rooms
Other Rooms Living Room, Dining Room, Primary Bedroom, Bedroom 2, Bedroom 3, Bedroom 4, Kitchen, Family Room
Main Level Bedrooms 3
Interior
Interior Features Wood Floors, Carpet
Heating Forced Air
Cooling Central A/C
Flooring Hardwood, Carpet
Fireplaces Number 1
Fireplaces Type Stone
Fireplace Y
Heat Source Natural Gas
Exterior
Utilities Available Cable TV, Electric Available, Natural Gas Available
Water Access N
Roof Type Shingle
Accessibility None
Garage N
Building
Story 2
Sewer Public Sewer
Water Public
Architectural Style Raised Ranch/Rambler
Level or Stories 2
Additional Building Above Grade, Below Grade
New Construction N
Schools
Elementary Schools Clara Barton
Middle Schools Carusi
High Schools Cherry Hill High - West
School District Cherry Hill Township Public Schools
Others
Senior Community No
Tax ID 09-00100 01-00006
Ownership Fee Simple
SqFt Source Assessor
Acceptable Financing Conventional, FHA, Cash, VA
Listing Terms Conventional, FHA, Cash, VA
Financing Conventional,FHA,Cash,VA
Special Listing Condition Standard
Read Less
Want to know what your home might be worth? Contact us for a FREE valuation!

Our team is ready to help you sell your home for the highest possible price ASAP

Bought with Gina M Argentina • Coldwell Banker Realty

GET MORE INFORMATION





