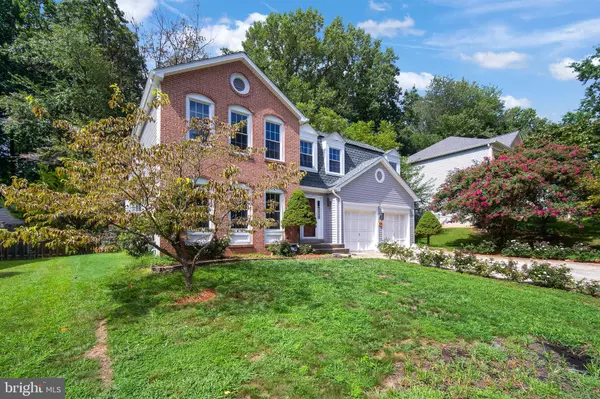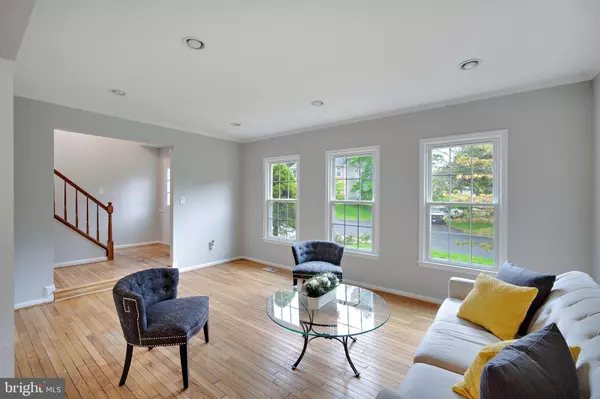$555,000
$539,888
2.8%For more information regarding the value of a property, please contact us for a free consultation.
524 NORCROSS WAY Silver Spring, MD 20904
4 Beds
4 Baths
3,241 SqFt
Key Details
Sold Price $555,000
Property Type Single Family Home
Sub Type Detached
Listing Status Sold
Purchase Type For Sale
Square Footage 3,241 sqft
Price per Sqft $171
Subdivision Valleybrook
MLS Listing ID MDMC720480
Sold Date 10/23/20
Style Colonial
Bedrooms 4
Full Baths 3
Half Baths 1
HOA Y/N N
Abv Grd Liv Area 2,161
Originating Board BRIGHT
Year Built 1987
Annual Tax Amount $4,926
Tax Year 2019
Lot Size 10,000 Sqft
Acres 0.23
Property Description
Spectacularcontemporarycolonial in sought after Valleybrook. Pristine cul-de-sac location with nicely landscaped lot. You are just a stone's throw from Meadowood Park. Homefeatures re-polished hardwood floors covering the entire main floor and basement andfreshly painted throughout. Cathedralceilings and open floorplan, including the brand new skylights, bring in so muchnatural light. Entertain in your open kitchen, with new vinyl flooring and stainless steel appliances. Wind down next to your wood burning fireplace for these upcoming chilly fall and winter nights. Enjoy the private deck just off the updated kitchen and family room; the perfect spot to relax or entertain. New owners will benefit from a brand new roof, gutters and siding. New carpet installed 9/2020!
Location
State MD
County Montgomery
Zoning R200
Rooms
Basement Fully Finished, Full, Interior Access
Interior
Interior Features Carpet, Dining Area, Family Room Off Kitchen, Kitchen - Table Space, Primary Bath(s), Upgraded Countertops, Wood Floors, Ceiling Fan(s), Floor Plan - Open, Skylight(s), Walk-in Closet(s)
Hot Water Electric
Heating Forced Air
Cooling Central A/C
Flooring Hardwood, Vinyl, Partially Carpeted, Heavy Duty
Fireplaces Number 1
Equipment Dishwasher, Dryer, Exhaust Fan, Oven/Range - Gas, Refrigerator, Washer
Fireplace Y
Appliance Dishwasher, Dryer, Exhaust Fan, Oven/Range - Gas, Refrigerator, Washer
Heat Source Natural Gas
Exterior
Exterior Feature Deck(s)
Parking Features Garage - Front Entry
Garage Spaces 6.0
Water Access N
Roof Type Architectural Shingle
Accessibility None
Porch Deck(s)
Attached Garage 2
Total Parking Spaces 6
Garage Y
Building
Story 3
Sewer Public Sewer
Water Public
Architectural Style Colonial
Level or Stories 3
Additional Building Above Grade, Below Grade
Structure Type 9'+ Ceilings,Cathedral Ceilings,Vaulted Ceilings
New Construction N
Schools
School District Montgomery County Public Schools
Others
Senior Community No
Tax ID 160502514030
Ownership Fee Simple
SqFt Source Assessor
Acceptable Financing Cash, Contract, FHA, VA, Conventional
Listing Terms Cash, Contract, FHA, VA, Conventional
Financing Cash,Contract,FHA,VA,Conventional
Special Listing Condition Standard
Read Less
Want to know what your home might be worth? Contact us for a FREE valuation!

Our team is ready to help you sell your home for the highest possible price ASAP

Bought with Mekete Mulugeta • HomeSmart

GET MORE INFORMATION





