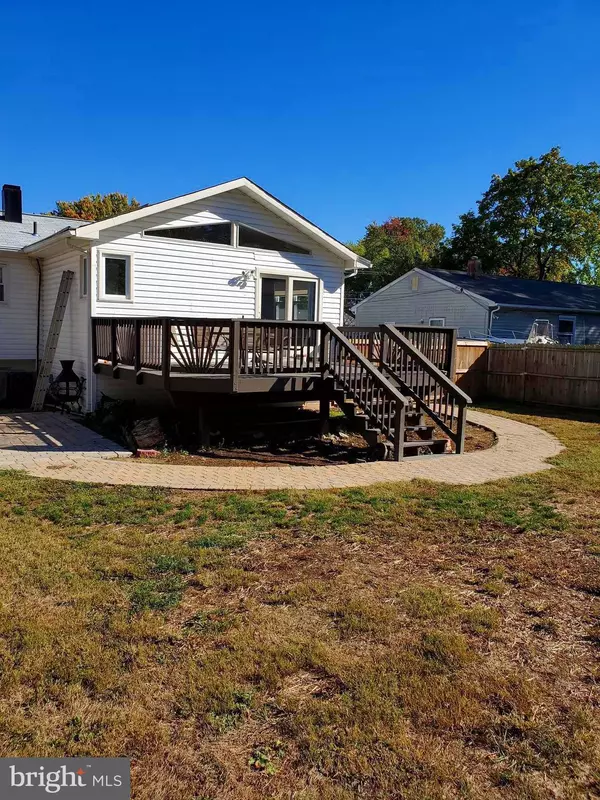$359,900
$359,900
For more information regarding the value of a property, please contact us for a free consultation.
15214 MICHIGAN RD Woodbridge, VA 22191
4 Beds
3 Baths
1,864 SqFt
Key Details
Sold Price $359,900
Property Type Single Family Home
Sub Type Detached
Listing Status Sold
Purchase Type For Sale
Square Footage 1,864 sqft
Price per Sqft $193
Subdivision Marumsco Woods
MLS Listing ID VAPW481360
Sold Date 01/10/20
Style Raised Ranch/Rambler,Ranch/Rambler
Bedrooms 4
Full Baths 3
HOA Y/N N
Abv Grd Liv Area 1,164
Originating Board BRIGHT
Year Built 1965
Annual Tax Amount $3,820
Tax Year 2019
Lot Size 10,093 Sqft
Acres 0.23
Property Description
You most see. Beautiful back addition with sky lights that gives the kitchen and dinning room a very special feeling. House was renovated from top to bottom two years ago. To include Roof, windows, central heating and air conditioning, all new appliances, granite countertop , new pavers walkway, patio. it also has a well taken care of mid size deck in the fence enclosed nice level back yard. Driveway good for up to six cars plus street parking. one of the most preferred area in woodbridge. Notice the new road spancion in progess right now. so, this section becomes ezyer to drive to/get home. ONE WOULD BE AVOIDING ALL THAT TRAFFIC IF GOINT TO FAR IN TO DEL CITY. Send and call me when you have sent an offer to: [email protected], 571 722 2788. Thanks
Location
State VA
County Prince William
Zoning R4
Rooms
Other Rooms Primary Bedroom
Basement Connecting Stairway, Full, Fully Finished, Heated, Improved, Interior Access, Outside Entrance, Walkout Level
Main Level Bedrooms 3
Interior
Heating Forced Air
Cooling Central A/C
Equipment Dishwasher, Disposal, Dryer, Exhaust Fan, Microwave, Oven/Range - Gas, Oven - Self Cleaning, Refrigerator, Washer
Appliance Dishwasher, Disposal, Dryer, Exhaust Fan, Microwave, Oven/Range - Gas, Oven - Self Cleaning, Refrigerator, Washer
Heat Source Natural Gas
Exterior
Garage Spaces 6.0
Water Access N
Accessibility Other
Total Parking Spaces 6
Garage N
Building
Story 2
Sewer Public Sewer
Water Public
Architectural Style Raised Ranch/Rambler, Ranch/Rambler
Level or Stories 2
Additional Building Above Grade, Below Grade
New Construction N
Schools
Elementary Schools Featherstone
Middle Schools Rippon
High Schools Freedom
School District Prince William County Public Schools
Others
Senior Community No
Tax ID 8391-81-3865
Ownership Fee Simple
SqFt Source Assessor
Special Listing Condition Standard
Read Less
Want to know what your home might be worth? Contact us for a FREE valuation!

Our team is ready to help you sell your home for the highest possible price ASAP

Bought with Victor L Rhodes Jr. • Elite Realty
GET MORE INFORMATION





