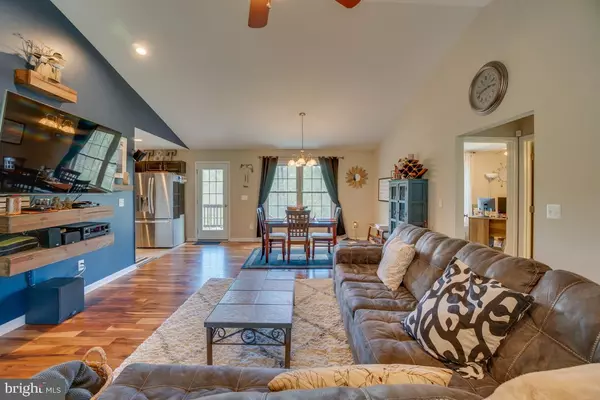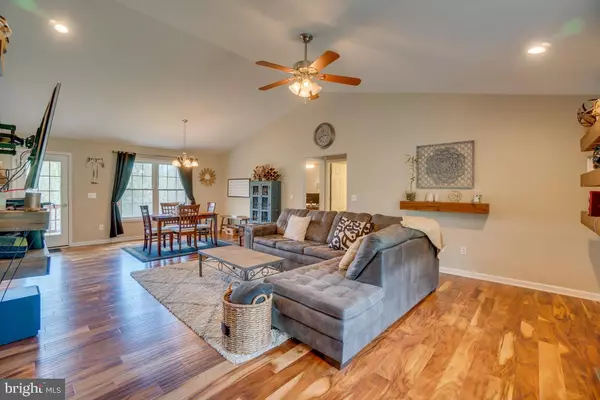$354,900
$354,900
For more information regarding the value of a property, please contact us for a free consultation.
21109 OLD MILL RD. Culpeper, VA 22701
4 Beds
2 Baths
2,653 SqFt
Key Details
Sold Price $354,900
Property Type Single Family Home
Sub Type Detached
Listing Status Sold
Purchase Type For Sale
Square Footage 2,653 sqft
Price per Sqft $133
Subdivision None Available
MLS Listing ID VACU140828
Sold Date 06/16/20
Style Ranch/Rambler
Bedrooms 4
Full Baths 2
HOA Y/N N
Abv Grd Liv Area 1,428
Originating Board BRIGHT
Year Built 2014
Annual Tax Amount $1,902
Tax Year 2019
Lot Size 3.730 Acres
Acres 3.73
Property Description
Welcome Home!!!! Stunning 4BR, 2BA rambler with an office and a finished basement nestled on a scenic 3.75 acre lot. Built in 2014 and immaculately maintained and upgraded with energy-efficient appliances, ceiling fans throughout and a state-of-the-art home security system and exterior motion sensing spotlights!!! Hardwood floors, beautiful accent wall, stunning cathedral ceiling as well as custom barn style doors are just a few of the unique yet breathtaking upgrades added. Imagine having the option to admire the stars from your private deck overlooking the treeline, or stepping through the french doors of your walk-out basement to entertain around a custom, one-of-a-kind fire pit. With 1,428 sq/ft above grade and an additional 1,225 sq/ft below grade and a private yet welcoming 120' driveway. This gem is perfectly situated with easy access to Route 29 for commuters and is only minutes away from downtown Culpeper and Route 15. The opportunities are endless to enjoy and create the only things that truly matter... Memories!
Location
State VA
County Culpeper
Zoning RA
Direction West
Rooms
Other Rooms Dining Room, Primary Bedroom, Bedroom 4, Kitchen, Family Room, Other, Office, Recreation Room, Bathroom 1, Primary Bathroom, Full Bath
Basement Fully Finished, Outside Entrance, Rear Entrance, Rough Bath Plumb, Walkout Level, Windows
Main Level Bedrooms 3
Interior
Interior Features Carpet, Ceiling Fan(s), Combination Dining/Living, Attic, Combination Kitchen/Dining, Dining Area, Entry Level Bedroom, Family Room Off Kitchen, Floor Plan - Open, Kitchen - Efficiency, Primary Bath(s), Pantry, Recessed Lighting, Walk-in Closet(s), Wood Floors
Hot Water Electric
Heating Heat Pump(s)
Cooling Ceiling Fan(s), Central A/C, Dehumidifier, Heat Pump(s), Programmable Thermostat
Flooring Hardwood, Carpet, Ceramic Tile, Laminated
Equipment Built-In Microwave, Dishwasher, Dryer - Electric, Dryer - Front Loading, Energy Efficient Appliances, Exhaust Fan, Extra Refrigerator/Freezer, Icemaker, Instant Hot Water, Oven - Self Cleaning, Oven - Single, Oven/Range - Electric, Refrigerator, Stainless Steel Appliances, Washer, Washer - Front Loading, Water Heater
Fireplace N
Window Features Energy Efficient
Appliance Built-In Microwave, Dishwasher, Dryer - Electric, Dryer - Front Loading, Energy Efficient Appliances, Exhaust Fan, Extra Refrigerator/Freezer, Icemaker, Instant Hot Water, Oven - Self Cleaning, Oven - Single, Oven/Range - Electric, Refrigerator, Stainless Steel Appliances, Washer, Washer - Front Loading, Water Heater
Heat Source Electric
Laundry Main Floor
Exterior
Exterior Feature Balcony, Deck(s), Enclosed, Porch(es)
Utilities Available Phone Available
Water Access N
View Garden/Lawn, Trees/Woods
Roof Type Shingle,Asphalt
Accessibility 2+ Access Exits, 32\"+ wide Doors
Porch Balcony, Deck(s), Enclosed, Porch(es)
Road Frontage City/County
Garage N
Building
Lot Description Backs to Trees, Landscaping, Private, Rear Yard, SideYard(s), Trees/Wooded
Story 2
Sewer On Site Septic, Gravity Sept Fld, Septic < # of BR
Water Well
Architectural Style Ranch/Rambler
Level or Stories 2
Additional Building Above Grade, Below Grade
Structure Type Vaulted Ceilings,Dry Wall,9'+ Ceilings
New Construction N
Schools
Elementary Schools A. G. Richardson
Middle Schools Floyd T. Binns
High Schools Eastern View
School District Culpeper County Public Schools
Others
HOA Fee Include None
Senior Community No
Tax ID 60- - - -4C
Ownership Fee Simple
SqFt Source Estimated
Security Features Carbon Monoxide Detector(s),Electric Alarm,Fire Detection System,Main Entrance Lock,Motion Detectors,Smoke Detector,Monitored
Acceptable Financing Cash, Conventional, FHA, VA, USDA, VHDA
Horse Property N
Listing Terms Cash, Conventional, FHA, VA, USDA, VHDA
Financing Cash,Conventional,FHA,VA,USDA,VHDA
Special Listing Condition Standard
Read Less
Want to know what your home might be worth? Contact us for a FREE valuation!

Our team is ready to help you sell your home for the highest possible price ASAP

Bought with Virginia L Wright • Virginia Realty & Management, LLC.
GET MORE INFORMATION





