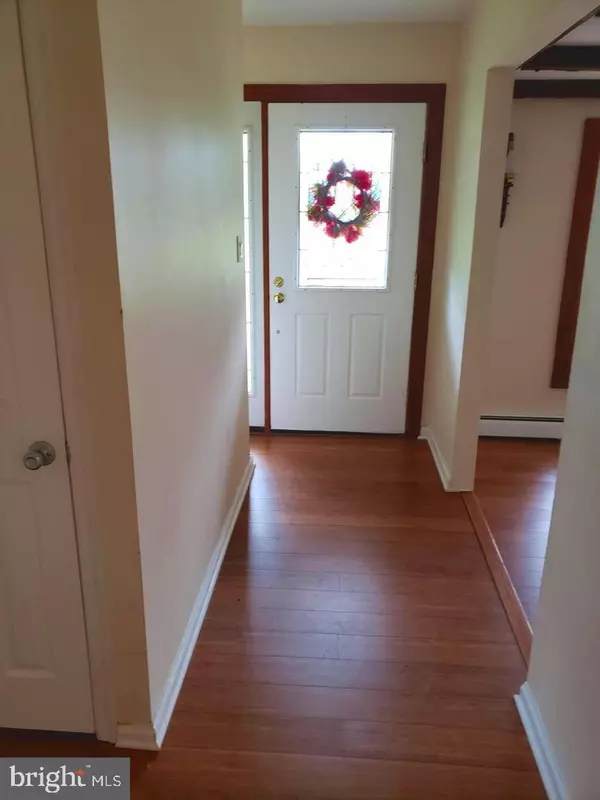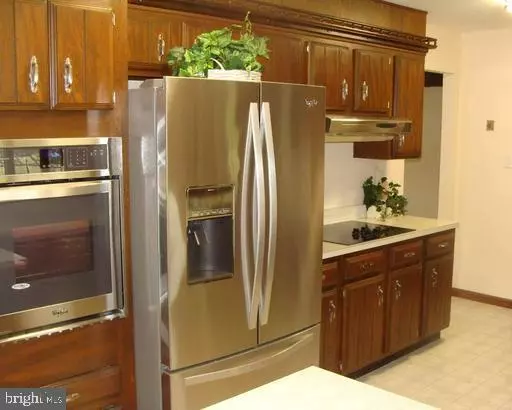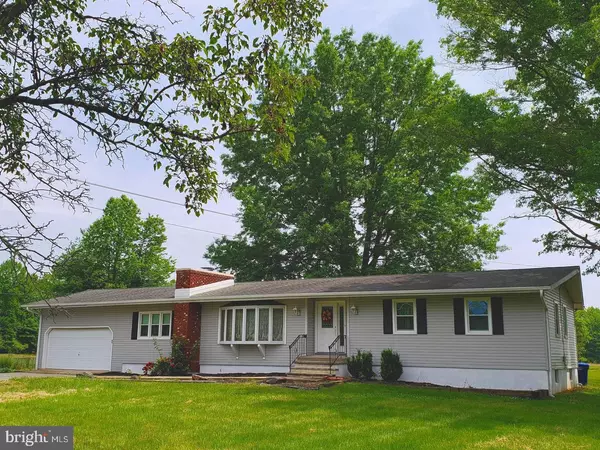$352,000
$369,000
4.6%For more information regarding the value of a property, please contact us for a free consultation.
102 GILBERT RD Bordentown, NJ 08505
4 Beds
3 Baths
1,853 SqFt
Key Details
Sold Price $352,000
Property Type Single Family Home
Sub Type Detached
Listing Status Sold
Purchase Type For Sale
Square Footage 1,853 sqft
Price per Sqft $189
Subdivision None Available
MLS Listing ID NJBL368074
Sold Date 07/31/20
Style Ranch/Rambler
Bedrooms 4
Full Baths 2
Half Baths 1
HOA Y/N N
Abv Grd Liv Area 1,853
Originating Board BRIGHT
Year Built 1971
Annual Tax Amount $7,259
Tax Year 2019
Lot Size 0.914 Acres
Acres 0.91
Lot Dimensions 200.00 x 199.00
Property Description
Rarely available Springfield home. Peaceful country home in private setting between corn fields and horse farm. New two and one/half baths, four bedrooms, see through fireplace, large sunroom-family room, beautiful eat-in kitchen with new appliances including stainless steel refrigerator, bamboo floors-harder than oak, full high basement large enough for tricycles and skates on snowy days, or it can be finished to add almost another 1500 SQ FT of living space ( newer oil tank in basement - no issues with underground oil tank) large high two-car garage for your cars or boat. Minutes from shopping, restaurants, fast food, the Turnpike. Complete new septic system.. Part of yard fenced with gazebo. Flagstone patio. There is plenty to enjoy from the nearby golf courses to the country club only two miles or so away. This is a forever home.
Location
State NJ
County Burlington
Area Springfield Twp (20334)
Zoning AR3
Rooms
Other Rooms Living Room, Dining Room, Primary Bedroom, Bedroom 2, Bedroom 3, Kitchen, Family Room, Foyer, Breakfast Room, Bedroom 1, Laundry, Bathroom 1, Bathroom 2, Half Bath
Basement Full
Main Level Bedrooms 4
Interior
Interior Features Ceiling Fan(s), Kitchen - Eat-In, Primary Bath(s), Skylight(s), Window Treatments, Wood Floors
Heating Baseboard - Hot Water
Cooling Central A/C
Flooring Bamboo
Equipment Dishwasher, Energy Efficient Appliances, Oven - Wall, Refrigerator, Stainless Steel Appliances
Appliance Dishwasher, Energy Efficient Appliances, Oven - Wall, Refrigerator, Stainless Steel Appliances
Heat Source Oil
Exterior
Parking Features Garage Door Opener, Inside Access, Garage - Front Entry
Garage Spaces 2.0
Fence Partially
Utilities Available Cable TV Available
Water Access N
View Pasture
Roof Type Shingle
Accessibility None
Attached Garage 2
Total Parking Spaces 2
Garage Y
Building
Lot Description Front Yard, Not In Development, Rear Yard, Rural, SideYard(s)
Story 1
Sewer Private Sewer
Water Well
Architectural Style Ranch/Rambler
Level or Stories 1
Additional Building Above Grade, Below Grade
New Construction N
Schools
School District Northern Burlington Count Schools
Others
Senior Community No
Tax ID 34-00602-00015 07
Ownership Fee Simple
SqFt Source Assessor
Acceptable Financing Conventional, Cash, FHA, VA
Listing Terms Conventional, Cash, FHA, VA
Financing Conventional,Cash,FHA,VA
Special Listing Condition Standard
Read Less
Want to know what your home might be worth? Contact us for a FREE valuation!

Our team is ready to help you sell your home for the highest possible price ASAP

Bought with Kimberly Ann Coderoni • Pinnacle Realtors & Associates-Princeton

GET MORE INFORMATION





