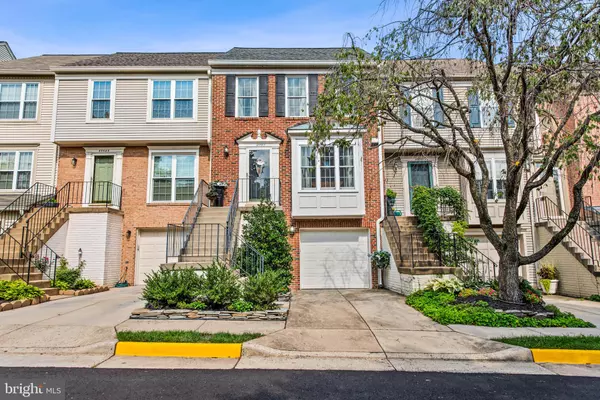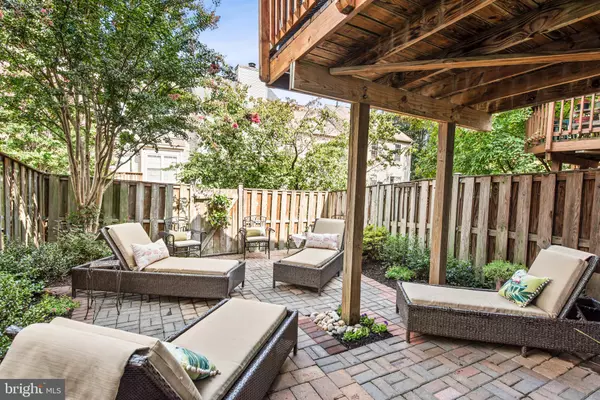$475,000
$450,000
5.6%For more information regarding the value of a property, please contact us for a free consultation.
45583 HUTCHENS SQ Sterling, VA 20166
3 Beds
3 Baths
1,836 SqFt
Key Details
Sold Price $475,000
Property Type Townhouse
Sub Type Interior Row/Townhouse
Listing Status Sold
Purchase Type For Sale
Square Footage 1,836 sqft
Price per Sqft $258
Subdivision Peace Plantation Ii
MLS Listing ID VALO2006918
Sold Date 10/07/21
Style Colonial
Bedrooms 3
Full Baths 2
Half Baths 1
HOA Fees $150/mo
HOA Y/N Y
Abv Grd Liv Area 1,836
Originating Board BRIGHT
Year Built 1994
Annual Tax Amount $3,955
Tax Year 2021
Lot Size 1,307 Sqft
Acres 0.03
Property Description
Location, location, location! This charming townhome is nestled in a quiet neighborhood inside the beltway, making it the ideal place to get everywhere in Sterling. You will love being close to parks, local schools, shopping, Dulles Town Center, Potomac Run Plaza, restaurants, and so much more! Inside, this lovely brick-front home features gleaming hardwood floors throughout a classic floor plan, offering a spacious great room, a nicely appointed kitchen, and a dedicated dining area. Step outside onto the beautiful sun deck and enjoy one of the largest fenced-in backyards in the neighborhood! Upstairs in the main sleeping quarters, generously sized bedrooms and a fully renovated bath accompany the large owners suite, which offers tons of space and 2 closets. Entertaining is a breeze with this homes lower level, which features a walkout, wet bar, and a rough-in for a bath, perfect for an in-law suite, workout room, or office! This beautiful townhouse has a brand new roof, gutters, windows, and sliding doors, all within the last year. Turn key ready!!
Location
State VA
County Loudoun
Zoning 08
Rooms
Basement Connecting Stairway, Full, Fully Finished, Walkout Level
Interior
Interior Features Floor Plan - Traditional, Kitchen - Table Space, Primary Bath(s), Window Treatments, Wood Floors, Dining Area, Wet/Dry Bar
Hot Water Electric
Heating Forced Air
Cooling Central A/C, Ceiling Fan(s)
Flooring Hardwood
Fireplaces Number 1
Fireplaces Type Screen
Equipment Dishwasher, Disposal, Dryer, Icemaker, Refrigerator, Stove, Washer
Fireplace Y
Appliance Dishwasher, Disposal, Dryer, Icemaker, Refrigerator, Stove, Washer
Heat Source Electric
Exterior
Exterior Feature Deck(s)
Parking Features Garage - Front Entry, Garage Door Opener
Garage Spaces 1.0
Water Access N
Accessibility None
Porch Deck(s)
Attached Garage 1
Total Parking Spaces 1
Garage Y
Building
Story 3.5
Foundation Other
Sewer Public Sewer
Water Public
Architectural Style Colonial
Level or Stories 3.5
Additional Building Above Grade, Below Grade
New Construction N
Schools
School District Loudoun County Public Schools
Others
Senior Community No
Tax ID 032465679000
Ownership Fee Simple
SqFt Source Assessor
Special Listing Condition Standard
Read Less
Want to know what your home might be worth? Contact us for a FREE valuation!

Our team is ready to help you sell your home for the highest possible price ASAP

Bought with Pamela A Jones • Long & Foster Real Estate, Inc.

GET MORE INFORMATION





